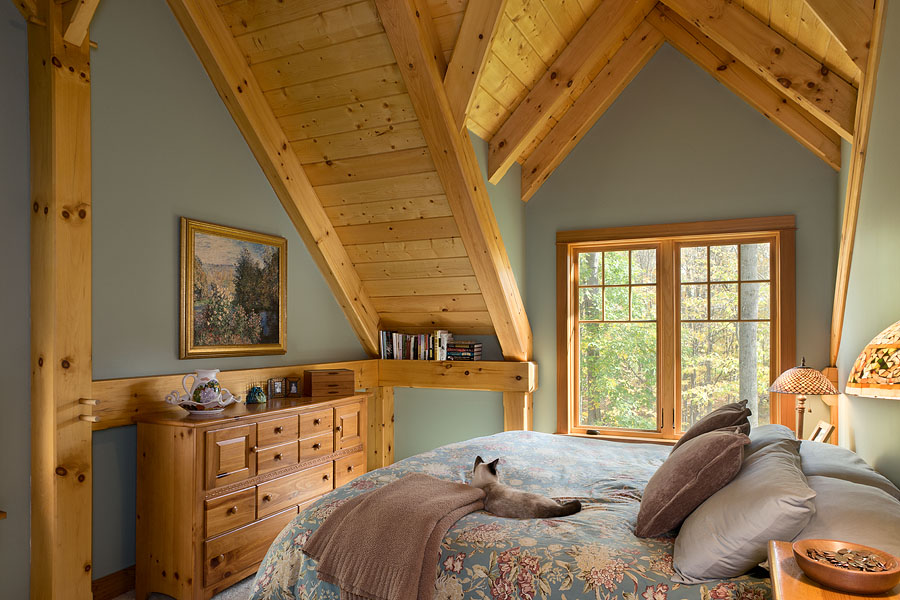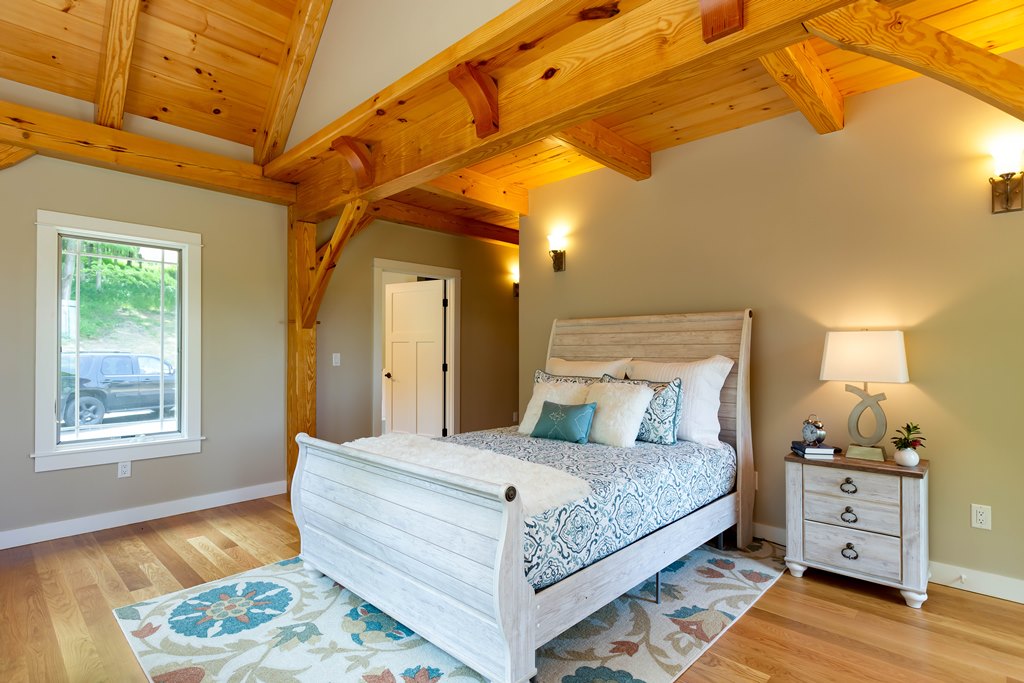Designing Sleeping Zones in Your New Timber Framed Home
Check out our guides to designing living, bath, kitchen, parking, and storage zones.

If the average person sleeps 8 hours a day, that means we sleep 229,961 hours over the course of our lives. That’s a lot of time – roughly one third of our total lifetime. Adequate sleep plays a huge role in our health and many people consider their bedroom a retreat within the larger sanctuary of their timber frame home. This is why it is important to plan your sleep zones, both how they are laid out and where they are placed in your new home.
Analyze Your Habits
If you are a morning person who loves to rise with the sun, situate your master suite so it faces east. If you are a night owl who prefers to sleep in, place the master bedroom on the north side of the home.
The number of bedrooms and baths in your timber frame home’s design depends on the size of your family and the ages of your children. If you have small children, you’d probably prefer to have your children’s bedrooms near the master. If your children are older, you may want to give them—and yourself—added privacy. If you are considering putting children’s bedrooms in the basement, opt for 10-foot-high foundation walls. It adds space and light.
Children’s bedrooms require flexibility for growth. If your children are in preschool now, they will likely need more space for clothes storage, video screens, and furniture in later years.
Sound Strategy
Closets can be used as sound barriers between bedrooms. Each member of the family should have seven feet of clothes-hanging space. A well-designed floor plan should have plenty of closets in convenient locations.
Also, consider how much privacy you want for each sleep zone. Features such as hallways and stairs create natural separation points between private and public spaces in a home. Placing bedrooms beyond these thresholds can reduce noise and increase privacy within your custom timber frame home.
Discover Other Activity Zone Design Strategies
We know there’s a lot to think about when designing your home and the Woodhouse design team brings the experience of over 1,000 successful design projects to help you do it right.
While it is tempting to jump right into figuring out a floor plan, it is best to spend time on form and function first in relation to your building site. Each area of a home serves a certain function, which will generally dictate eventual form. Check out our guides to designing other activity zones, including working, living, bath, kitchen, storage, and parking zones.
Visit our “Where We Build” page to see the diverse Woodhouse projects in your area. Still unsure? Learn more about the Woodhouse building system or contact us for a more detailed conversation. We are ready and eager to talk to you.
