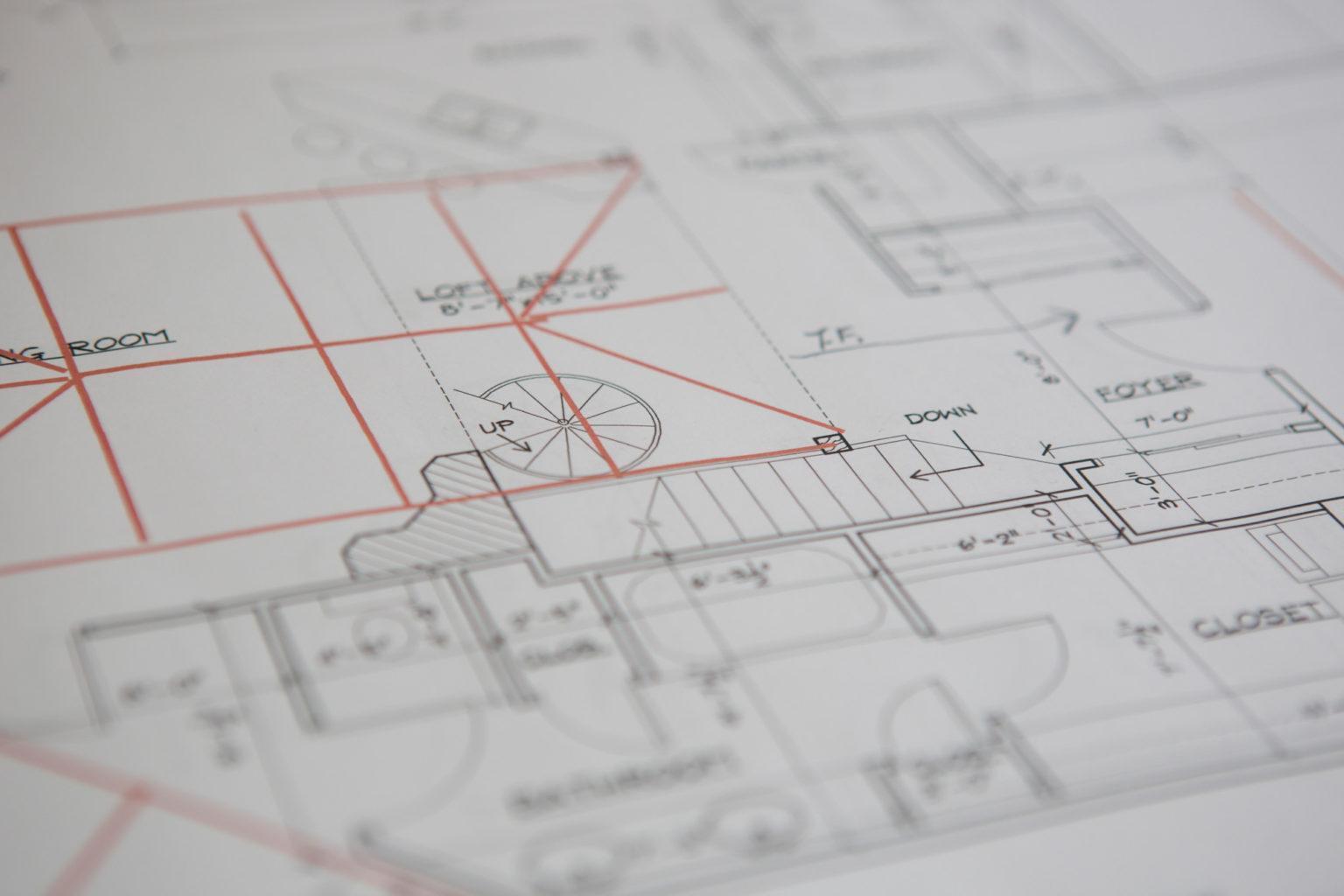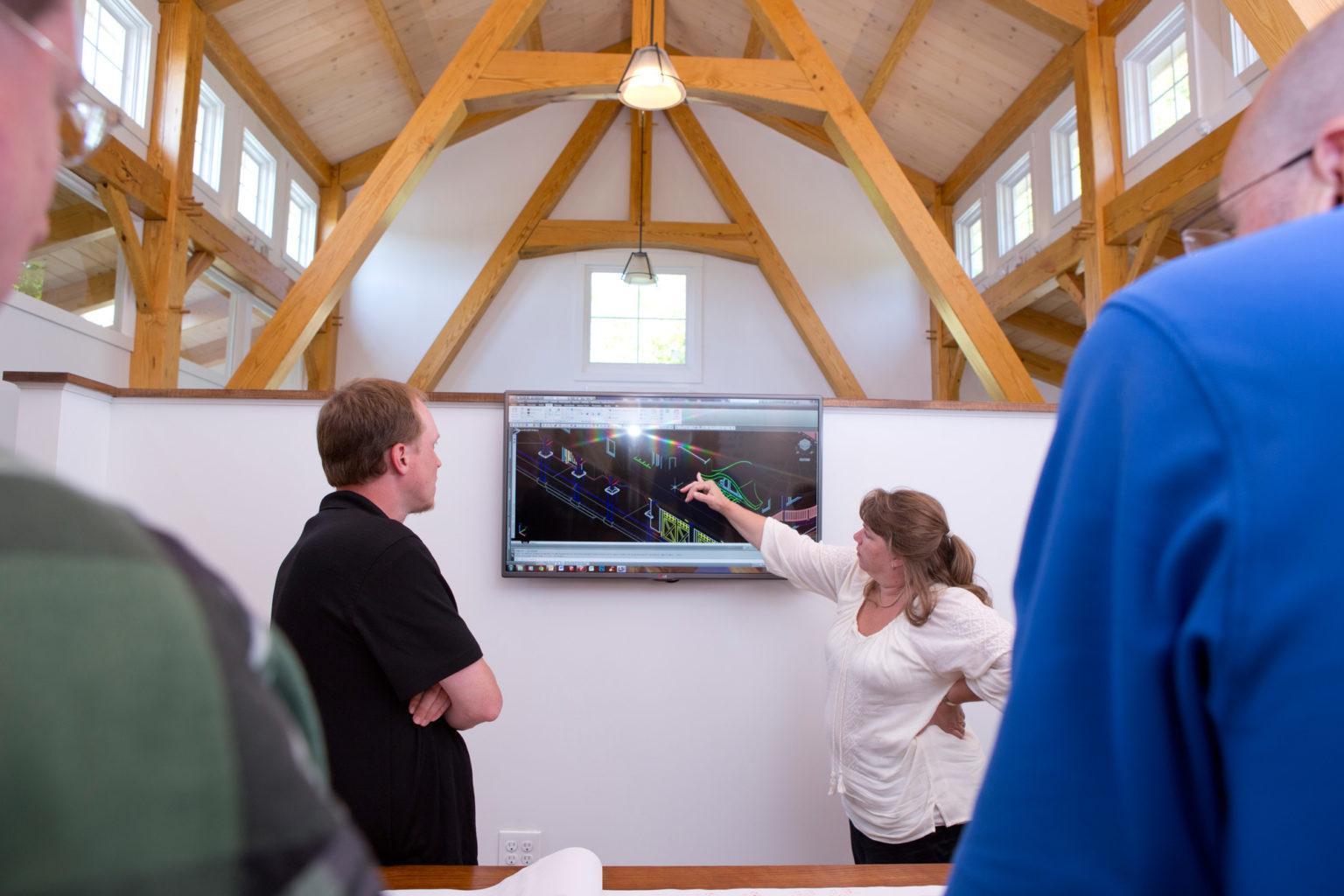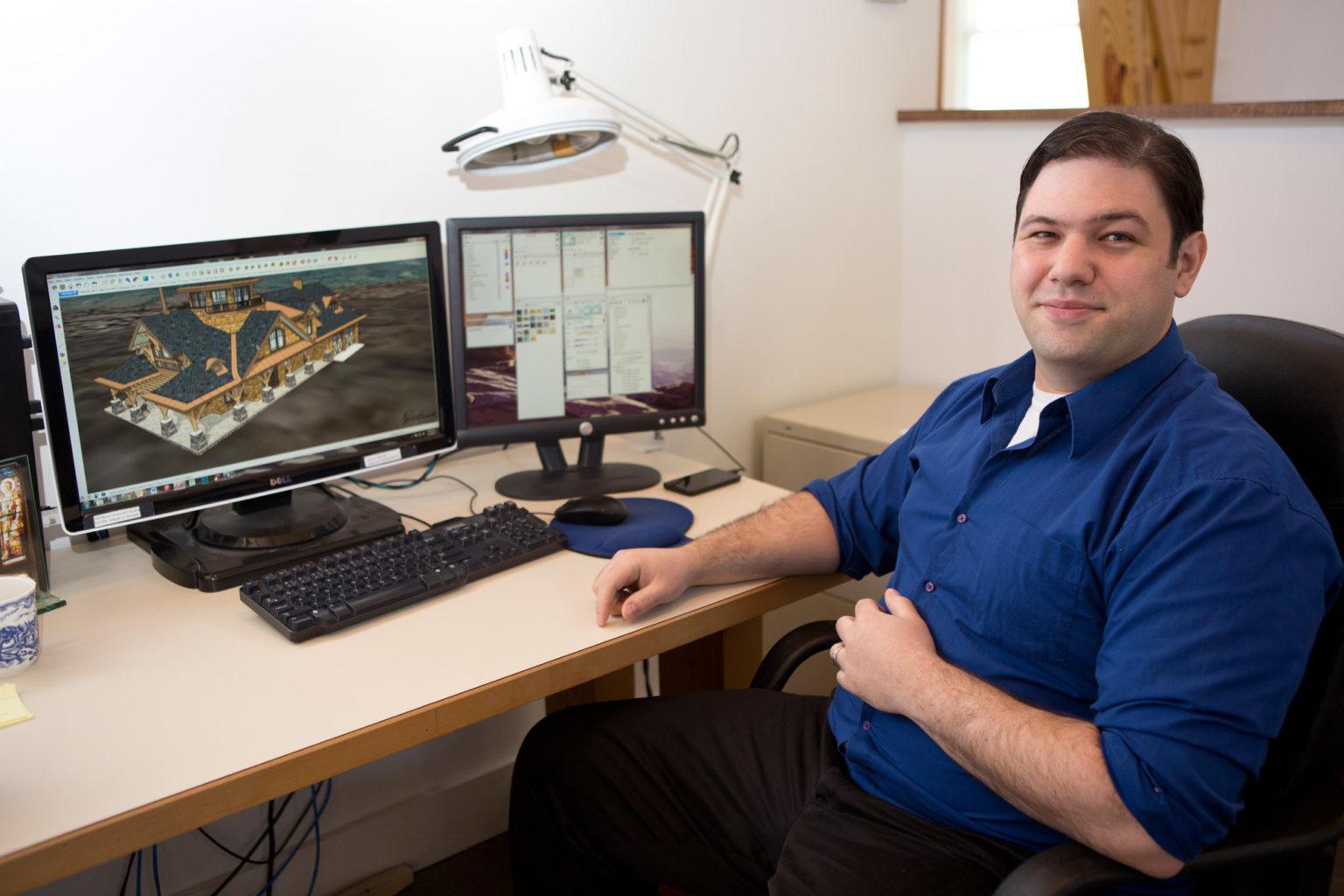Woodhouse recently upgraded its 3D modeling capabilities, learn about the latest and greatest in fly-through technology here.
One of the most challenging parts of designing custom timber frame homes — or any construction project — is translating an imagined, ideal home into a physical thing.
Bringing Your Custom Timber Frame Home to Life
If you’re like most people, you’re probably not trained in making sense of architectural drawings, so it can be tough to picture what, exactly, your home will look like when it’s all done. And while most building companies can’t offer much help in that regard, Woodhouse creates unique 3D fly-through videos that take the guesswork out of imagining your dream home, allowing you to see a beautiful rendering of your home on the property before it’s finished.Generally, a 3D fly-through video is made during the final steps of the design process.
Once you’re contracted with us, we’ll use a technical modeling program called AutoCAD to generate a working design, which becomes the plan for the builders as well as the basis for the fly-through video. Once that’s created, Woodhouse’s design graphics manager, Antonio, will take that AutoCAD model and turn it into a realistic set of images through a 3D modeling program called SketchUp. The new 3D model is then turned into a viewable animation in video format that you, the client, can explore.
Of course, seeing what the house itself looks like is one thing, but seeing how it actually looks and sits on the property is quite another. Therefore, Antonio takes the additional step of using Google Earth to situate the 3D house model on a representation of the actual build site so that clients can really get a full picture of what their new dream home will look like.
When it’s finished, Woodhouse’s regional project managers (RPMs) provide a detailed review of the 3D fly-through video with the client so that they can see their design in more detail and modify the build plans if necessary. According to one of Woodhouse’s RPMs, Don Downs:
I find the 3D fly-through videos to be extremely helpful in talking to clients. You can look at renderings and floor plans and elevations… But it doesn’t begin to compare with the image that you get with the fly-throughs. You answer questions like: ‘Is their furniture going to fit? How big is the room going to feel? Is the sense of scale and proportion going to feel comfortable?’
In other words, these 3D fly-through videos allow you to clearly visualize your home, which in turn lets you make more informed design decisions custom-suited to your needs.
Once the 3D fly-through video is created, you’ll get your own personalized website to review it at your leisure, along with other renderings and technical drawings to ensure you feel happy and confident with your final design decisions.
But truth be told, these awesome videos are better seen than read about. Check out the following examples to see just how game-changing they are to the design process:
Custom Hilltop Craftsman Timber Frame home in MA
Custom Colorado Retirement Home
Madison Pre-Design – Modern Farmhouse Series
Download the floor plan here.
TimberRidge Pre-Design – Mountain Homes Series
Download the floor plan here.
Grizzly Peak Pre-Design – Mountain Home Series
Download the floor plan here.
See more 3D Fly-through videos here.
Want more insight into the design process? Then check out the first steps you need to take to design your dream home here.


