
The building site’s terrain on the shores of upstate New York’s Seneca Lake was challenging, recalls Architect Raymond R. Lefebvre. The site featured a 10-foot property line to the north and a 30-foot deep ravine to the south that steeply dropped off to the lake’s shore.
“It’s a real teachable moment for other architects and designers,” says Lefebvre. “The terrain dictated a whole series of solutions because we didn’t have much wiggle room.”
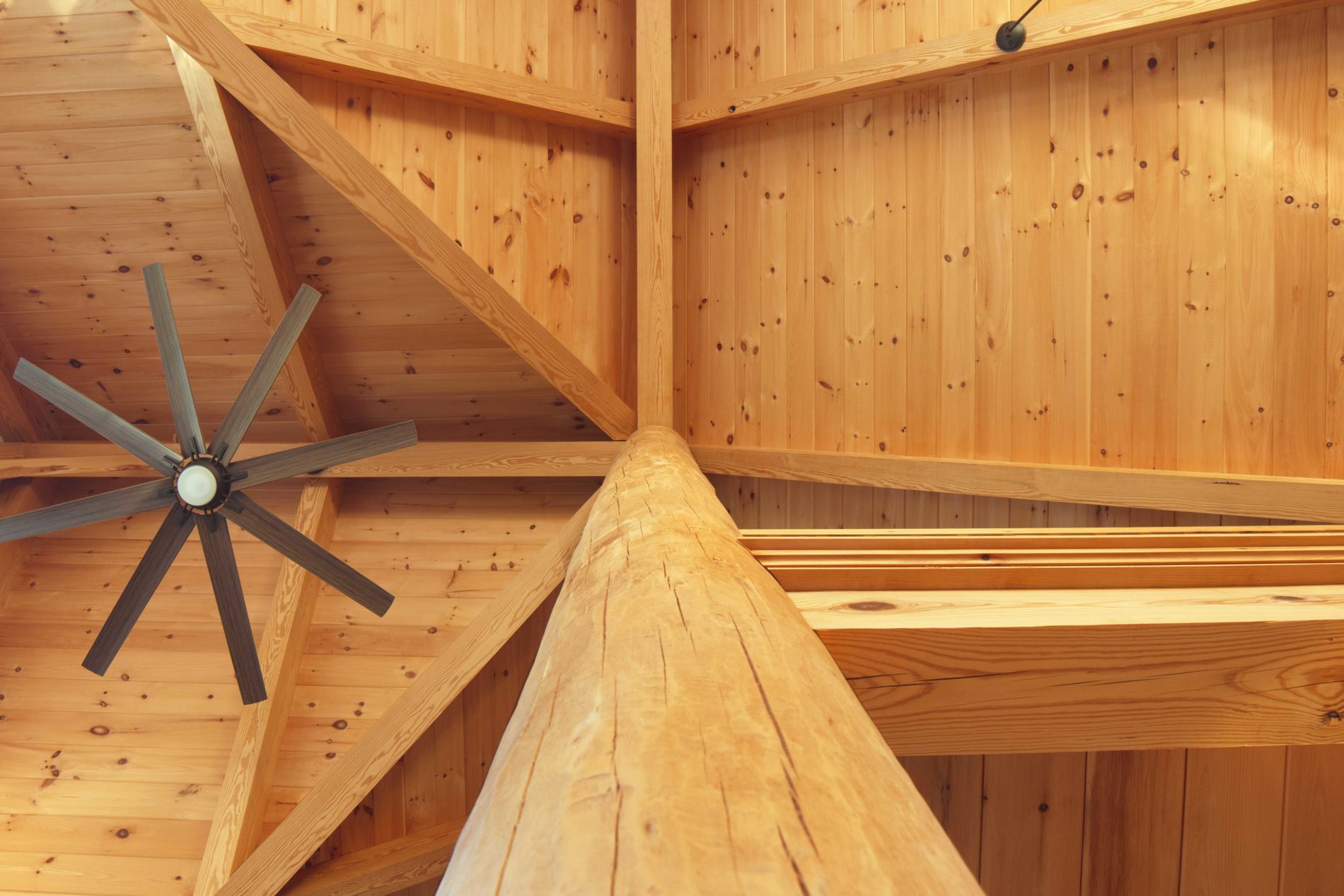
The homeowners sacrificed a beloved 30-inch diameter red oak tree, originally planted by the homeowner’s parents, to build their dream home. They repurposed the wood for a variety of uses within the new 2,800-square-feet custom timber frame home with five bedrooms and 3.5 baths. Special touches included the mantle above the fireplace in the great room and custom wood furniture.
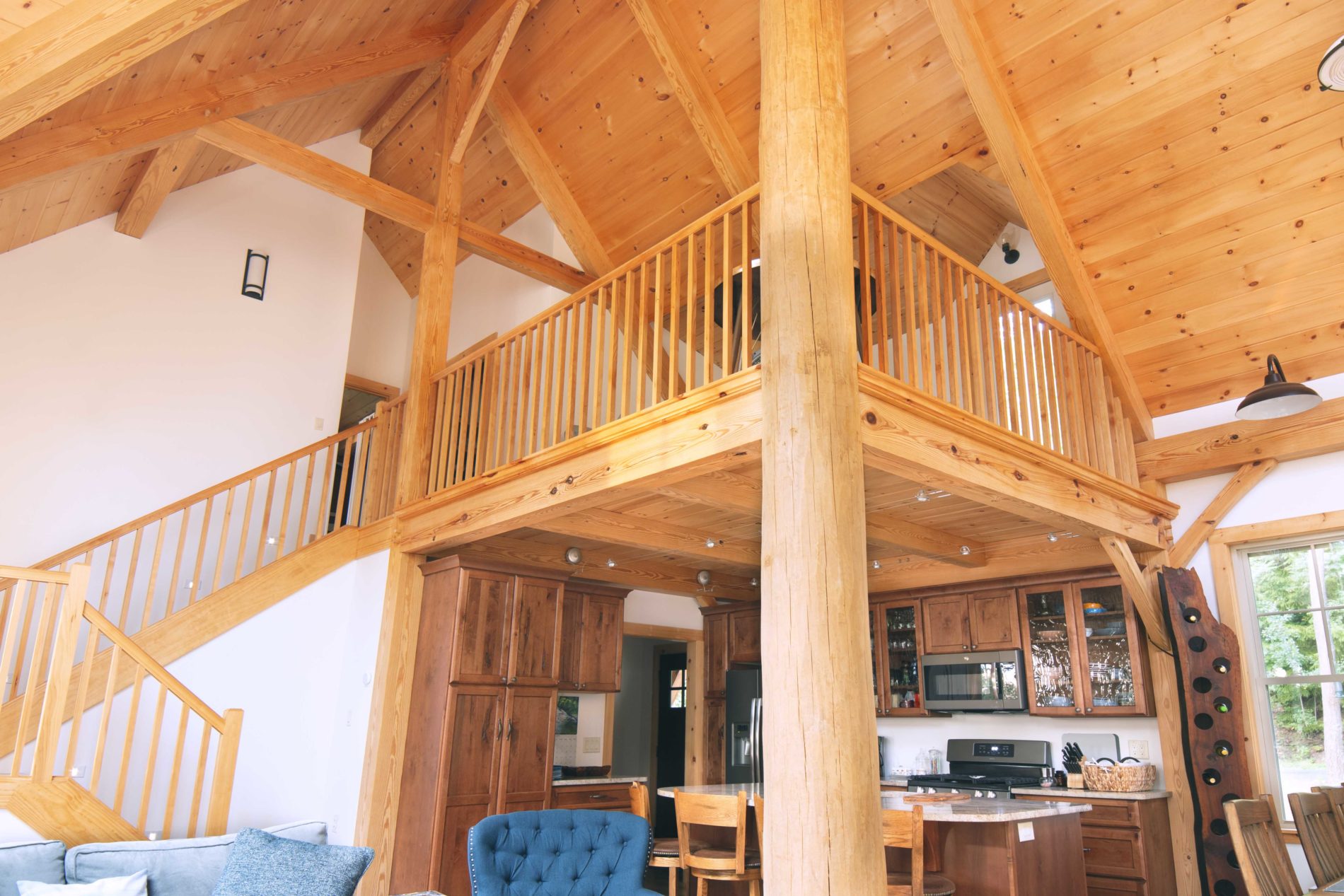
“The tree was not very healthy looking. It was felled to avoid a costly removal in the future and to make space for the septic tank,” explains Lefebvre. “Crafting that wood into the mantle and the furniture was a way to turn a negative into a positive.”
The Woodhouse team was instrumental in helping perfect the design for the difficult terrain. “They really helped me think it through and problem solve to help meet all the client’s needs,” says Lefebvre. “Diana Allen, the architect and design director at Woodhouse, had great ideas for this project. Todd Mahosky, the operations manager, was responsible for a lot of the technical issues. Toddy Davey, their project coordination manager, handled all the logistics.”
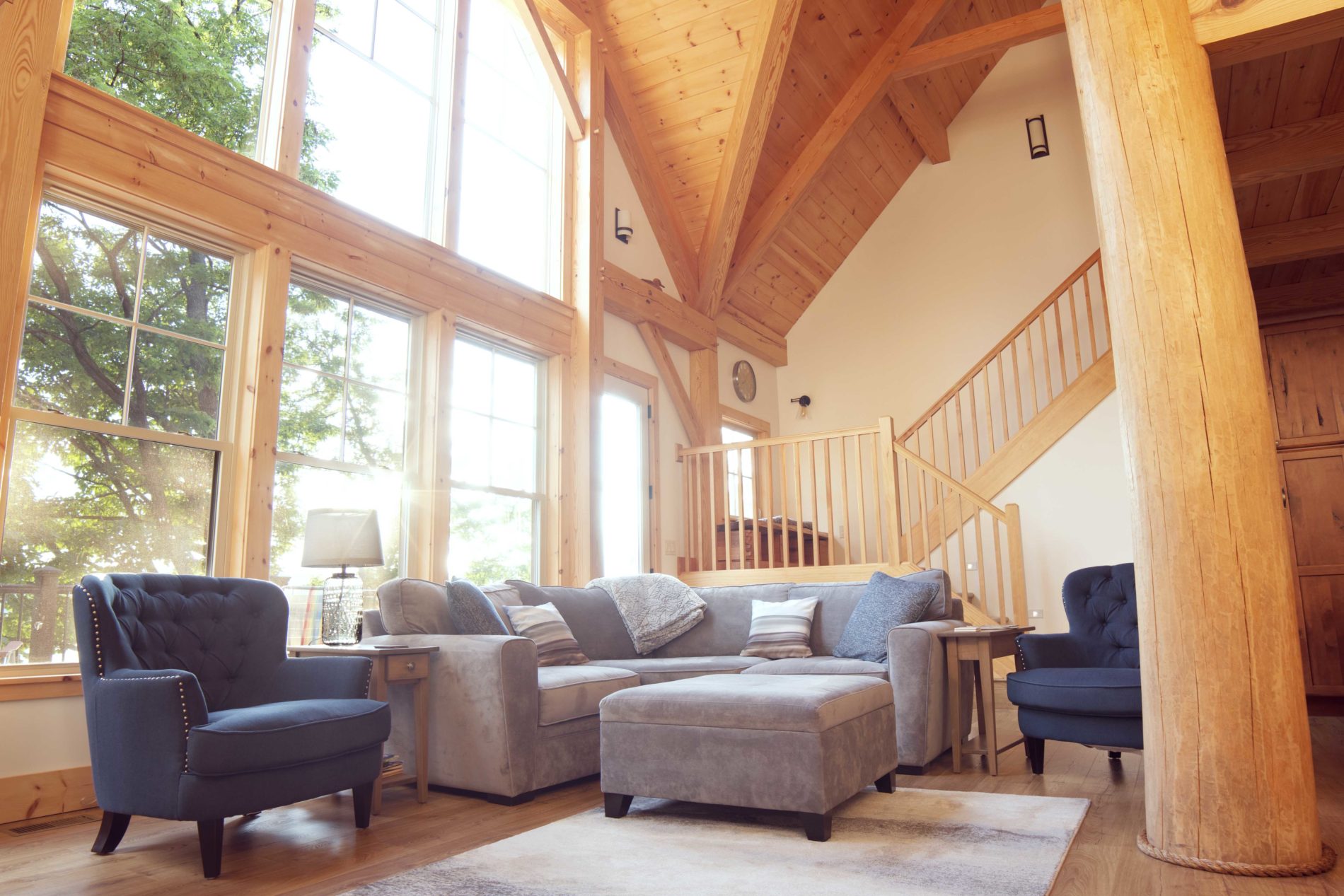
“The Woodhouse team was instrumental in helping perfect the design for the difficult terrain. They really helped me think it through and problem solve to help meet all the client’s needs.”
Design solutions came in the form of contemporary ranch design featuring a walk-out basement and a wraparound deck on the main level. “The wraparound deck and stairs are cantilevered over the ravine to the south and the cliff to the west, creating dramatic views to the lake. It juts out into the treetops over the ravine,” Lefebvre says. “It feels like being in a treehouse. The decks are also cantilevered because the posts would have been too close to the cliffs to safely support the decks and be protected from erosion and frost.”
A 22-foot tall and 24-inch diameter hand-peeled timber, weighing more than half a ton, is the central design statement in the soaring, tent-like great room. “That particular feature was a really popular choice for the whole family,” Lefebrve says. “They loved that idea in the very first round of design drawings.”
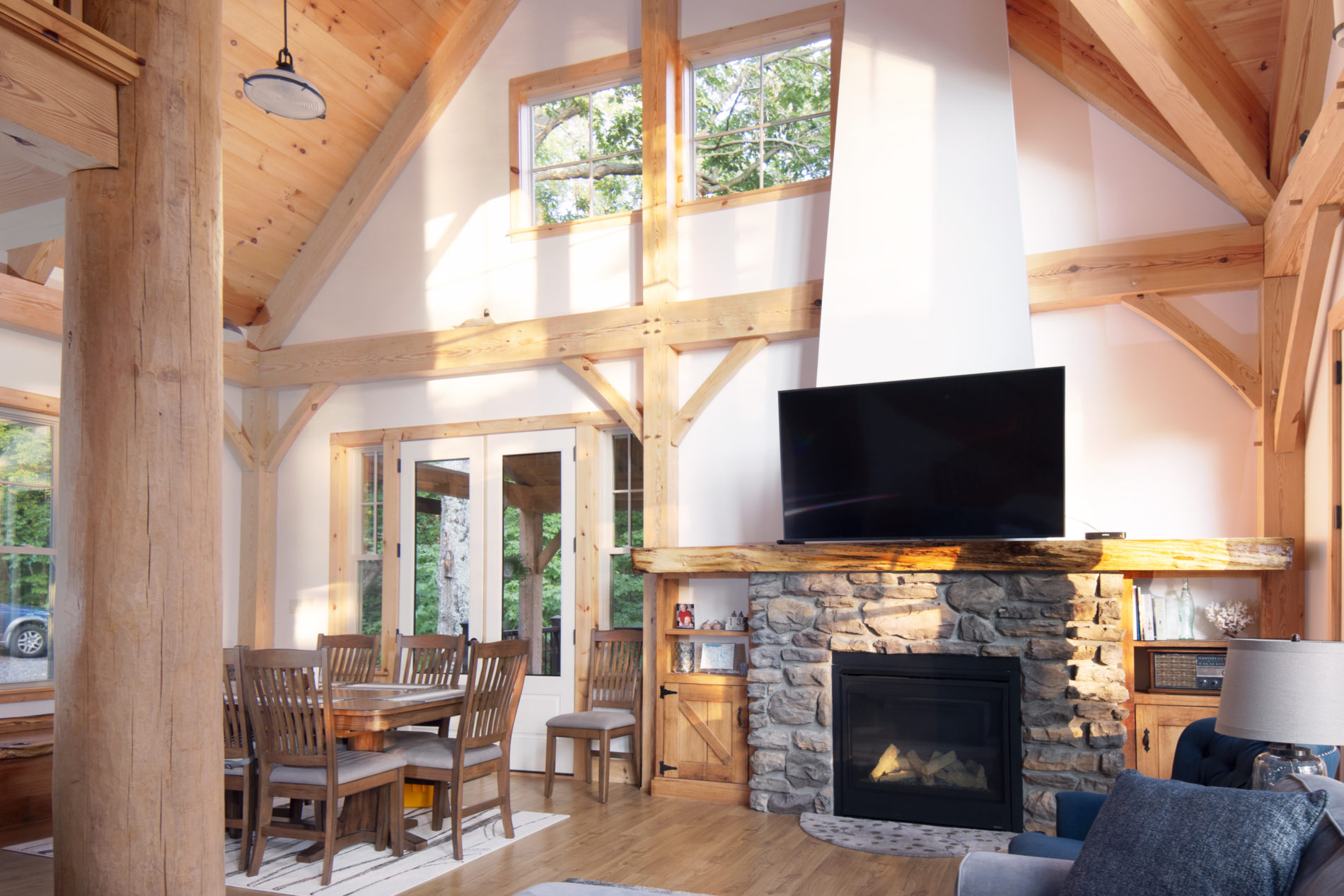
Due to terrain, the septic field was installed uphill from the house on a neighbor’s lot where they got a permanent easement to allow the installation. “The installation required hammering out about 20 cubic yards of rock from a cliff to bury the pipe,” Lefebvre says. The design took 18 months and was completed in March 2019.
Lefebrve says he recommends Woodhouse to other architects and designers. “Without any hesitation. I trust them,” he says. “Woodhouse is an extremely professional company. I am 100% confident that I am going to get straight answers from them, every single time. It’s a cultural thing that’s deeply embedded at Woodhouse—they have integrity.”
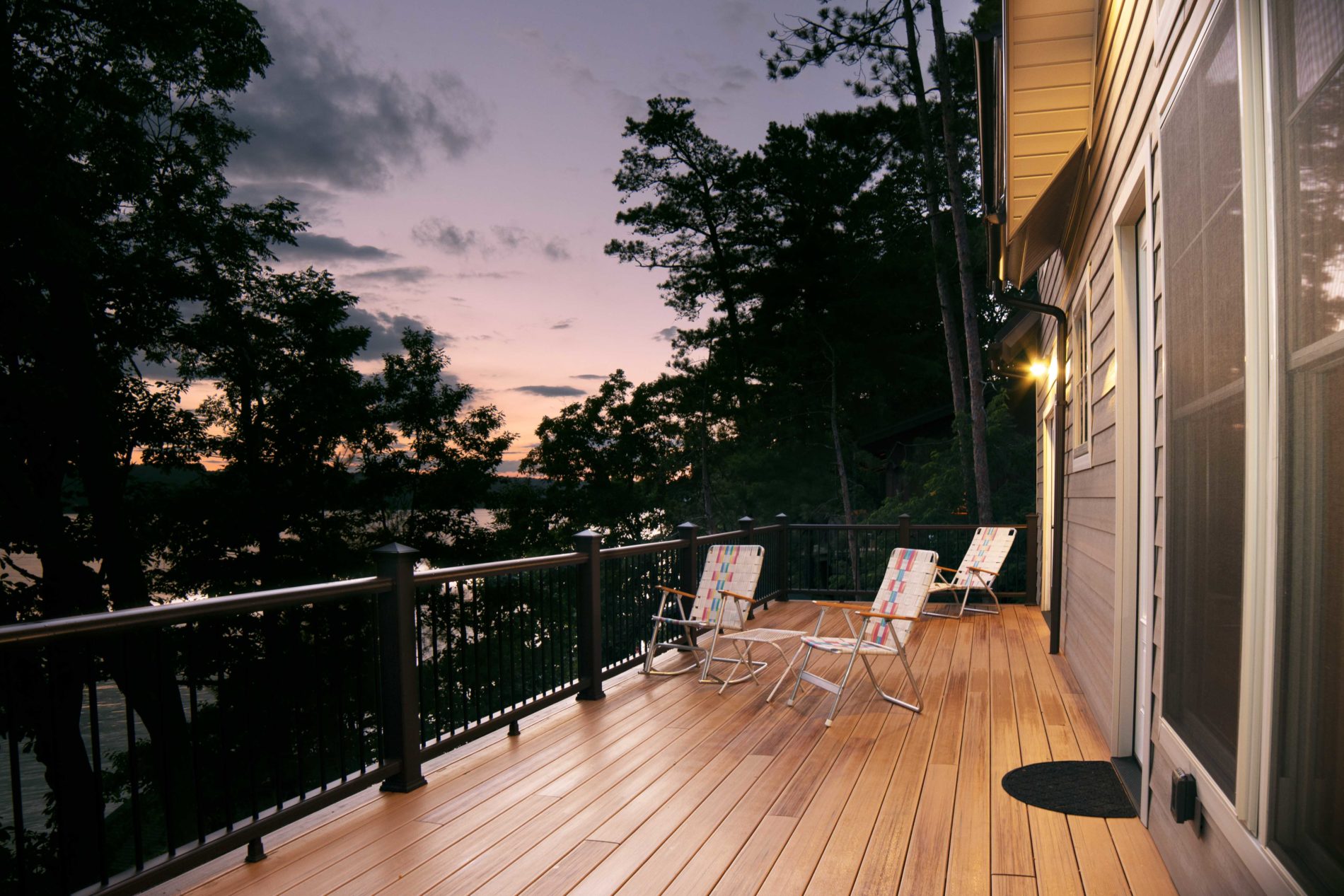
“Woodhouse is an extremely professional company. I am 100% confident that I am going to get straight answers from them, every single time. It’s a cultural thing that’s deeply embedded at Woodhouse—they have integrity.”
Read more architectural dream projects, or contact Woodhouse today if you’d like to collaborate.