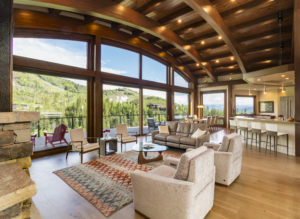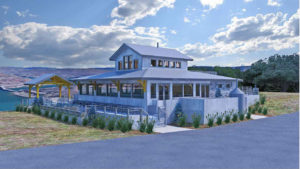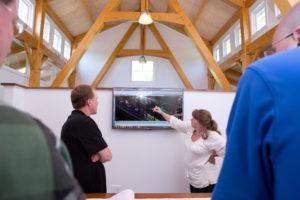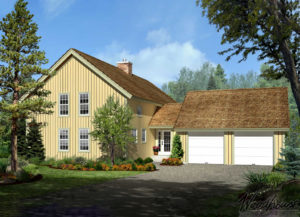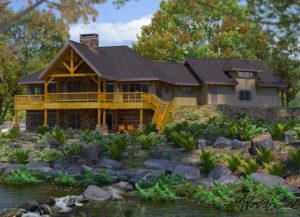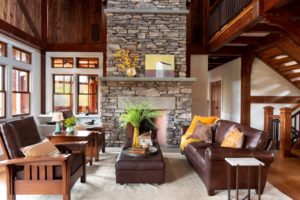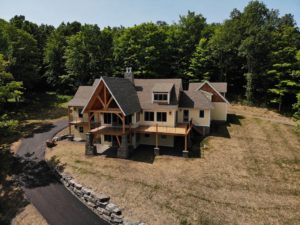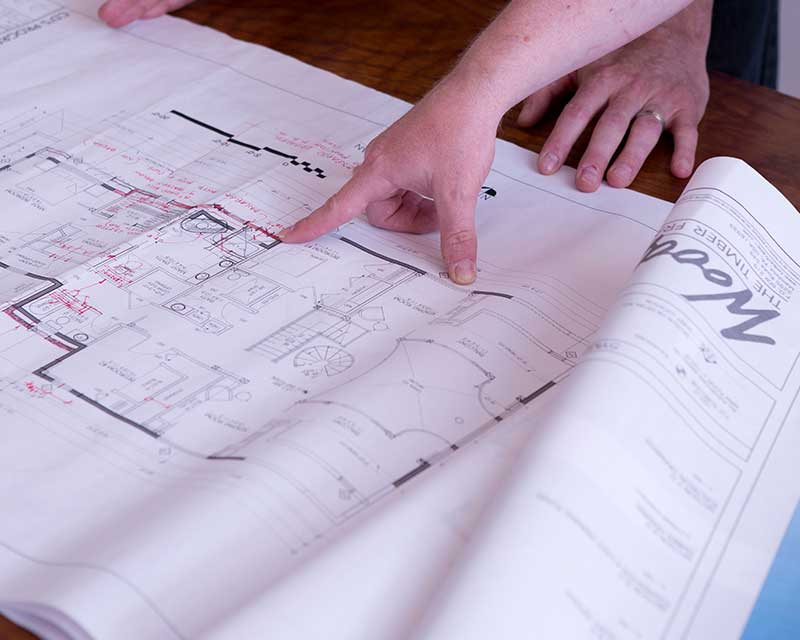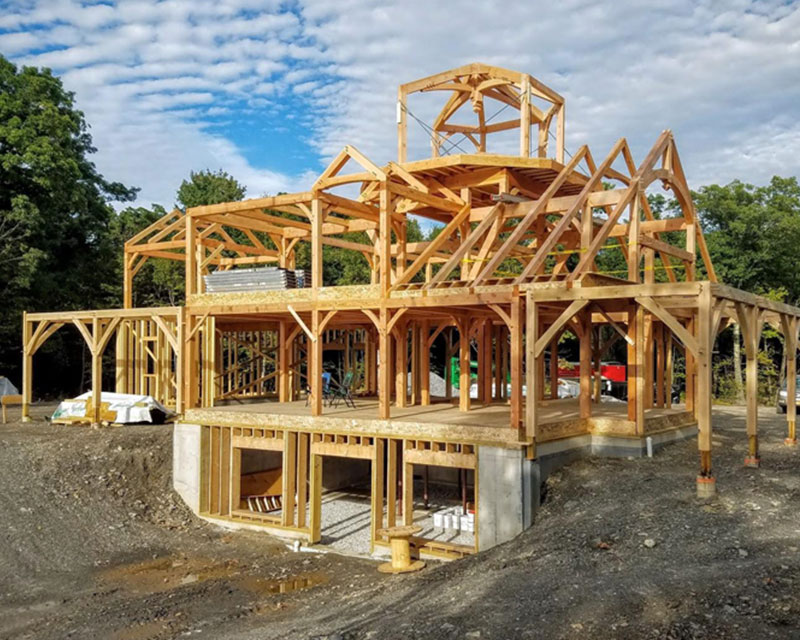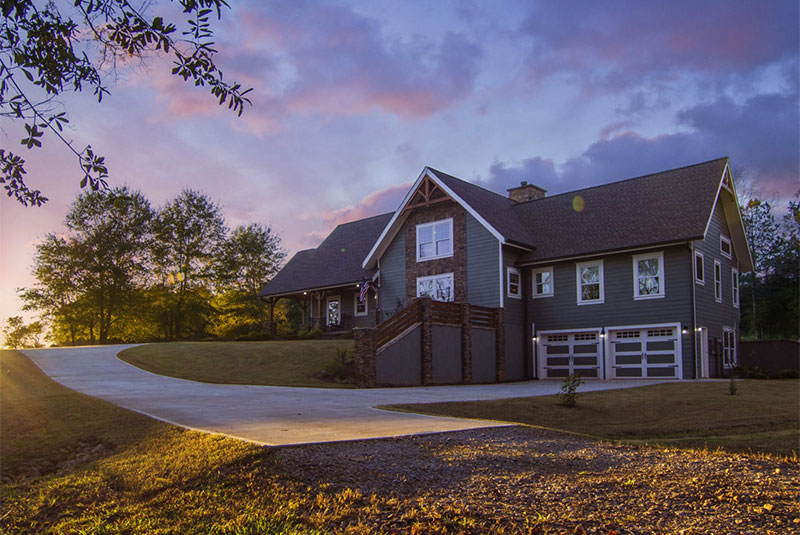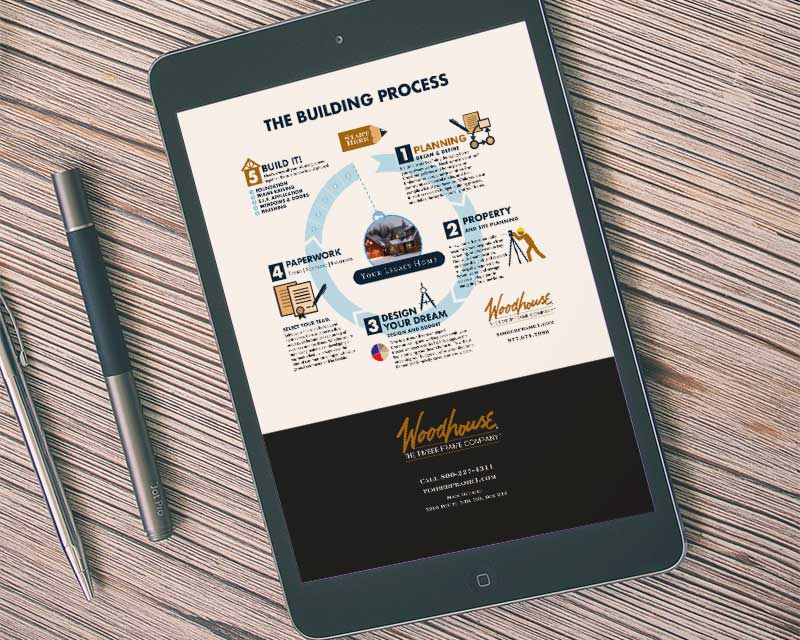Contemporary Mountain Home in Steamboat Springs by Architect Mike Olsen
It can be tempting to play it safe when designing a spec home. With that much money at stake, does it pay to be unique? In the case of Architect…
Firewater Restaurant in Maryland By Designer Doug Storck
Taking raw land and creating an elegant structure is not an easy task at any time. Add a pandemic and the challenges grow exponentially. Just ask residential and light commercial…
Lakeside Living Timber Frame by Architect Tom Hopkin
After being the in-house architect at Woodhouse—The Timber Frame Company in the 1990s, Architect Tom Hopkins is more than familiar with the art of timber framing. “While at Woodhouse for…
Architect Jeff Wilkinson on Collaborating with Woodhouse
When a couple selected Architect Jeff Wilkinson R.A. of Newburgh, NY, to design their new timber frame home on a 400-acre sanctuary in upstate New York’s Catskill mountains, he turned…
Case Study: Ridge Road Project
Custom Home in Steamboat Springs Shines Light on Contemporary Timber Frame Design Premier builders routinely turn to Woodhouse’s award-winning design team for help crafting bespoke timber frame homes. A recent…
Five Luxurious Timber Frame Cabins
The top timber frame cabins for every kind of retreat. You’ve probably seen a popular meme on social media, complete with a rustic cabin in the woods with the quote,…
Your Local Home Building Guide is Just a Click Away
Wouldn’t it be great if you had a home-building coach to help you make your dream of a new timber frame home come true? A guide who knows the local…
Case Study: Eaglestone Forest Project
Premier architectural firms routinely turn to Woodhouse’s award-winning design team for help crafting their clients’ custom timber frame home needs. A recent example was when a husband and wife decided…
The Aerie pre-design – Southern Yellow Pine – Trumansburg, NY
The Aerie, 3288sq ft Southern Yellow Pine timber frame home in Trumansburg, New York.

