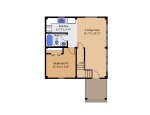We love log cabins too! But we don’t love the maintenance involved in a true cabin made of logs and the manufactured log homes seem contrived. The cabin series of timber frame home designs was developed to offer an alternative. Small and simple with open floor plans and, typically, sleeping lofts, these small post and beam plans will feel at home on any wooded or lakeside property. **All square footage amounts listed are shown as “Gross Livable Square Footage.” “Gross Livable Square Feet” is defined as the combined floor area of all levels for the building structure, encompassing the perimeter of the exterior wall line, but not including space under a 5’0” height line, typically occurring at the second floor where roof lines intersect with floor lines. Any lower levels (basements), connectors, or garage areas are not included in our package price, but framing materials are available at an additional cost. Contact your Woodhouse representative to learn more.**



Filed under: floor plans, post and beam, pre-designed, timber frame
![]()




