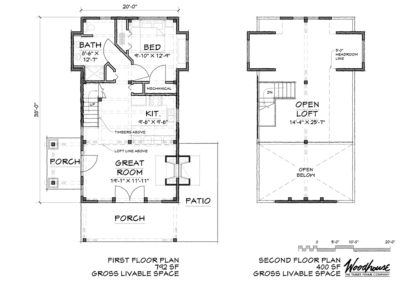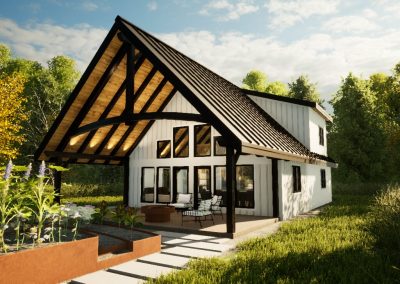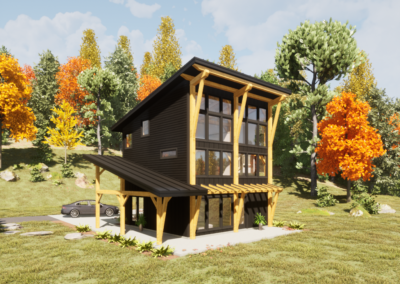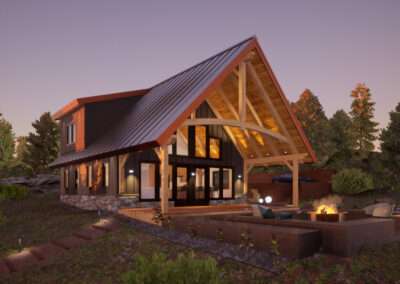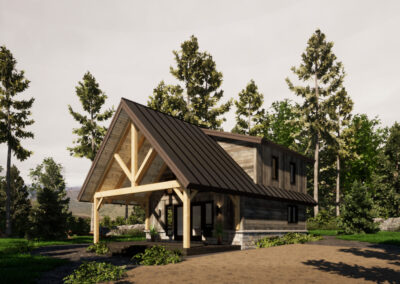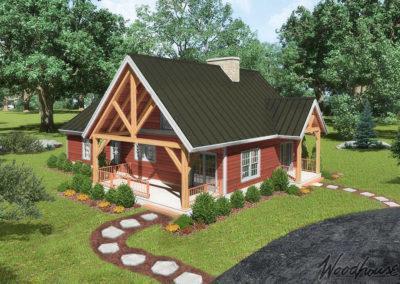SylvanCottage
1,192 sq.ft.If you’re looking for a mountain getaway home, look no further than this 1,192 square-foot cabin featuring a gorgeous 1 bedroom and 1 bathroom master suite. Inspired by classic 20th century vacation lodges, the Sylvan Cottage prominently features exposed timber frame throughout the exterior, giving it an irresistible woodsy charm. The most unique aspect of this home is the indoor-outdoor fireplace and porch area, the perfect spot to sip hot cocoa and decompress by taking in the great outdoors while keeping cozy and comfortable.
All Woodhouse plans are fully customizable. Learn how to customize a Woodhouse floor plan.
Cabin Home Series
Woodhouse Cabin Series homes combine the warmth you love about traditional log cabins with the elegance and easy maintenance of contemporary timber frame and SIP construction, resulting in truly unique and unforgettable designs. Featuring steep pitched roofs and covered porches, these homes may be compact in scale, but live large with open floor plans and plenty of engaging design elements such as loft spaces, wood-stoves, and unique timber frame detailing. These Cabin Series home plans could be used to build the perfect slope-side vacation get-away, or to create your own timber-frame forever home.
3D Fly-Through Video
Features and Dimensions
1st Floor – 792 sq ft
- Great Room – 19’1″ x 11’11”
- Kitchen – 9’6″ x 9’6″
- Bedroom – 9’10” x 12’9″
- Bathroom – 8’6″ x 12’7″
2nd Floor – 400 sq ft
- Open Loft – 14’4″ x 25’7″
Features
- Porch
- Patio
Other Cabin Homes
Dream Home Budget Calculator
What does a timber frame home cost in your area? Answer 20 simple questions and we'll help you figure out your budget.

