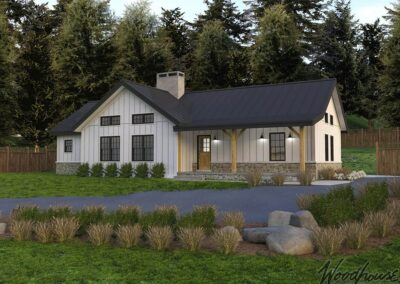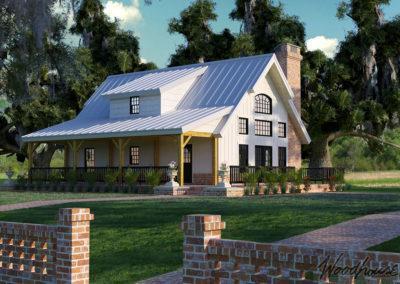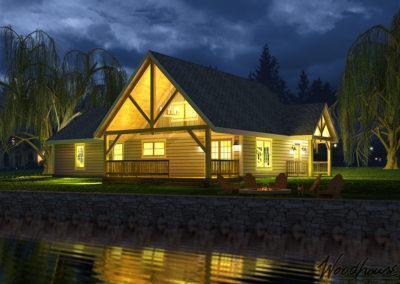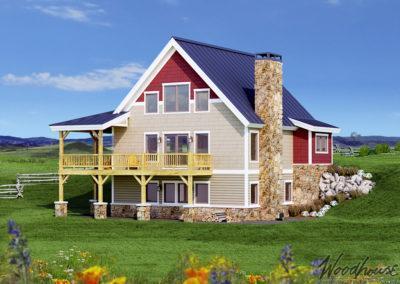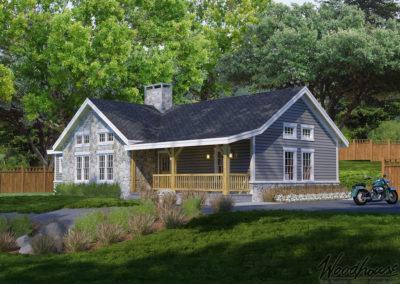Cottage Series Home Plans
Timber Frame Cottage Series
The Cottage Series is our take on the timber frame hybrid homes. These homes let us do more with less so that we can maximize efficiency of the timber frame. Hybrid homes concentrate the most impressive interior exposed beams in the living spaces, while concentrating the structural insulated panels (SIPs) in the spaces where wall space is more important than drama.
Want to know why our cottage style home plans designs are better? Learn about the Woodhouse® difference here!
Our Unique Hybrid Home Plans
Home plans in the cottage series are cozy and inviting, with fireplaces and gorgeous porches to bring the outside in. Begin by browsing one of our unique hybrid home designs:
Homes in this Series
Each Woodhouse Cottage is designed to include:
• Southern Yellow Pine: Learn more about timber species here
• Simple, time-tested joinery
• Expanded Polystyrene Structural Insulated Panels (SIPs): Walls / roof SIPs
• Andersen 100 series windows and Therma tru doors
Not seeing exactly what you are looking for? Contact your Woodhouse® regional sales manager or independent builder dealer to start the design process on your own particular cottage. You can also view examples of our Cottage style timber frame houses on Facebook!
**All square footage amounts listed are shown as “Gross Livable Square Footage.” “Gross Livable Square Feet” is defined as the combined floor area of all levels for the building structure, encompassing the perimeter of the exterior wall line, but not including space under a 5’0″ height line, typically occurring on the second floor where roof lines intersect with floor lines. Any lower levels (basements), connectors, or garage areas are not included in our package price, but our SIP panels and/or windows/doors are available at an additional cost for daylight or walkout basements. Contact your Woodhouse representative to learn more.**
