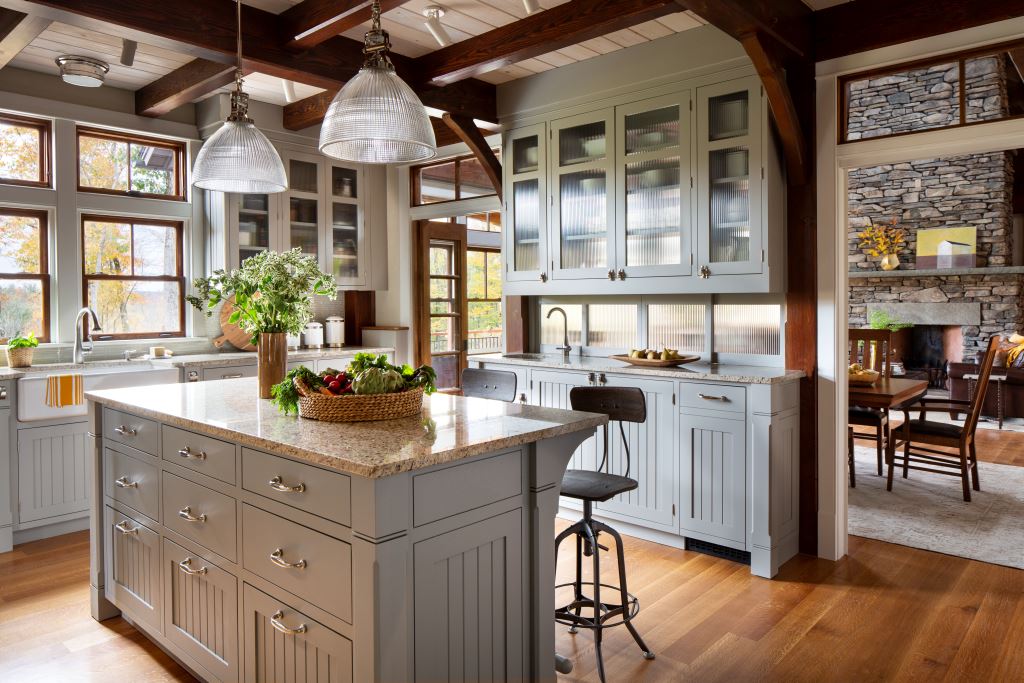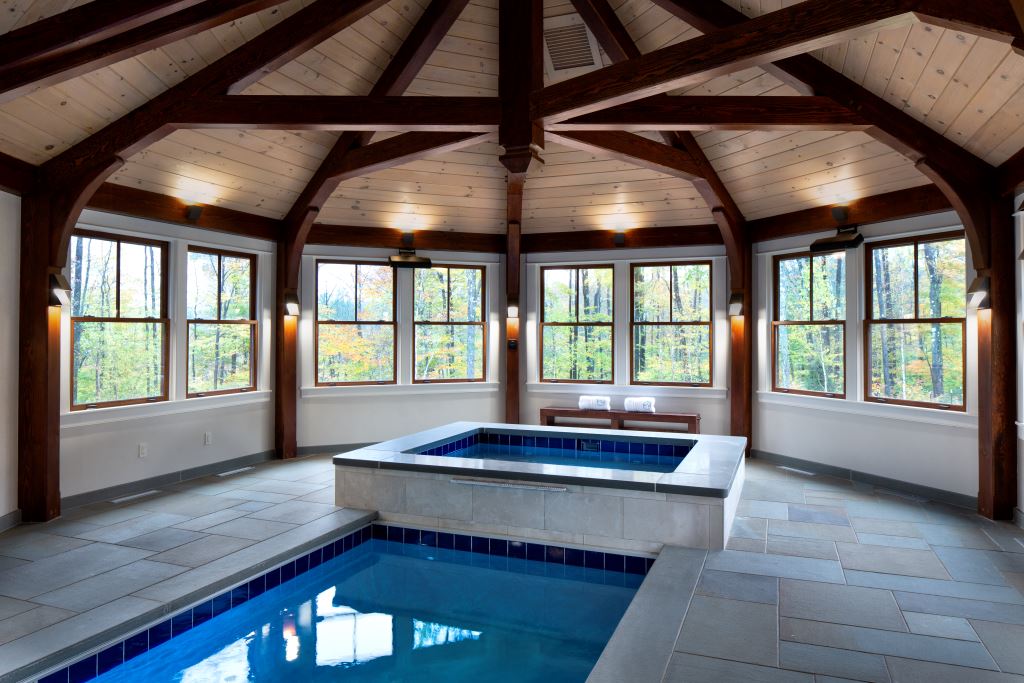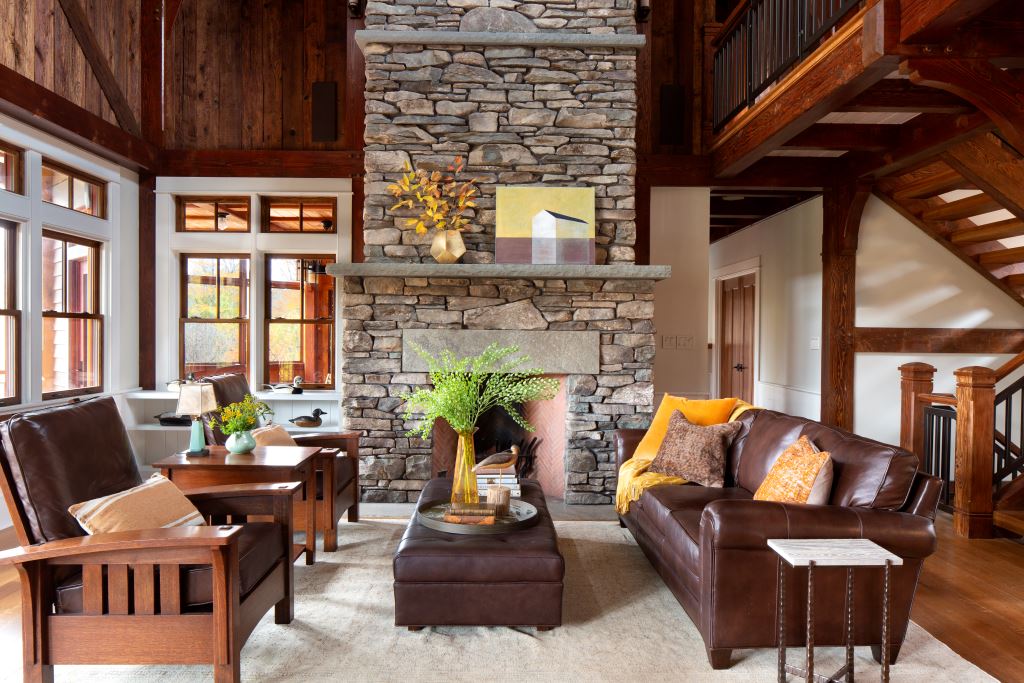
When a couple selected Architect Jeff Wilkinson R.A. of Newburgh, NY, to design their new timber frame home on a 400-acre sanctuary in upstate New York’s Catskill mountains, he turned to Woodhouse—The Timber Frame Company for assistance.
The couple’s design directives were extremely detailed, Wilkinson recalls. Through each iteration of the design, Woodhouse provided three-dimensional fly-throughs of the design graphically illustrated on the building site. “Having that three-dimensional capability was important for me personally,” says Wilkinson. “It was great for the client as well, to be able to envision how their home would live.”
While email and calls are helpful, Wilkinson says two in-person visits to the Woodhouse campus helped the whole team to work through the details and finalize the design. “We spent a lot of time analyzing spaces,” Wilkinson recalls. “We also spent a great deal of time on the bracing of the frame. I didn’t want it to be too cluttered or visually overwhelming.”
“Having that three-dimensional capability was important for me personally. It was great for the client as well, to be able to envision how their home would live.”
Up For Any Design or Engineering Challenges

“The octagon at the end of the pool room and spa was so fun to design. It was challenging from an engineering standpoint. But Woodhouse just took care of it. They had a great team approach and they were up for any challenges in terms of the design or engineering,” Wilkinson recalls. “They were also very knowledgeable about the engineering of specific tree species, which was extremely helpful. We didn’t need an outside engineering firm on this project. Their team really knows their stuff.”
The result was a nearly 6,000 square feet, two-story home with a two-story great room, custom kitchen, four bedrooms, six full baths, two home offices, study, lounge, an 18th century-inspired keeping room, indoor lap pool, and spa. The home features extensive outdoor spaces for entertaining, including an outdoor fireplace, and a rooftop observation deck with a sweeping, 360-degree view of the surrounding Catskill Mountains.
“It was challenging from an engineering standpoint. But Woodhouse just took care of it. They had a great team approach and they were up for any challenges in terms of the design or engineering.”
Accurate Pricing & Scheduling Comes Standard

With the Woodhouse’s building system providing the timber frame, the structural insulated panels that quickly enclose the frame, with energy-efficient doors and windows from Andersen, all this takes a lot of the guesswork out of budgeting and scheduling. “Having that accurate pricing upfront was very useful,” Wilkinson says. “Having a big portion of the project with detailed costs gives you much more control over the project as a whole.”
The energy-efficient performance of Woodhouse’s building system was also helpful on this project. “Today’s energy codes drives a lot of the conversation in today’s designs,” Wilkinson says. “Woodhouse has such a solid building process that it makes that a non-issue, takes it right off the table. The home is extremely energy efficient.”
Timeless Appeal Crafted With Cutting Edge Technology
Wilkinson says that adding timber frame homes to his portfolio of designs has been delightful and gratifying. “I was very impressed with the CNC technology that Woodhouse employs,” says Wilkinson. “All the cuts were extremely precise, making the framing of the home proceed quickly. The framing crew was equally impressed.
“The durability of the building materials that Woodhouse provides creates a home that will stand the test of time.”