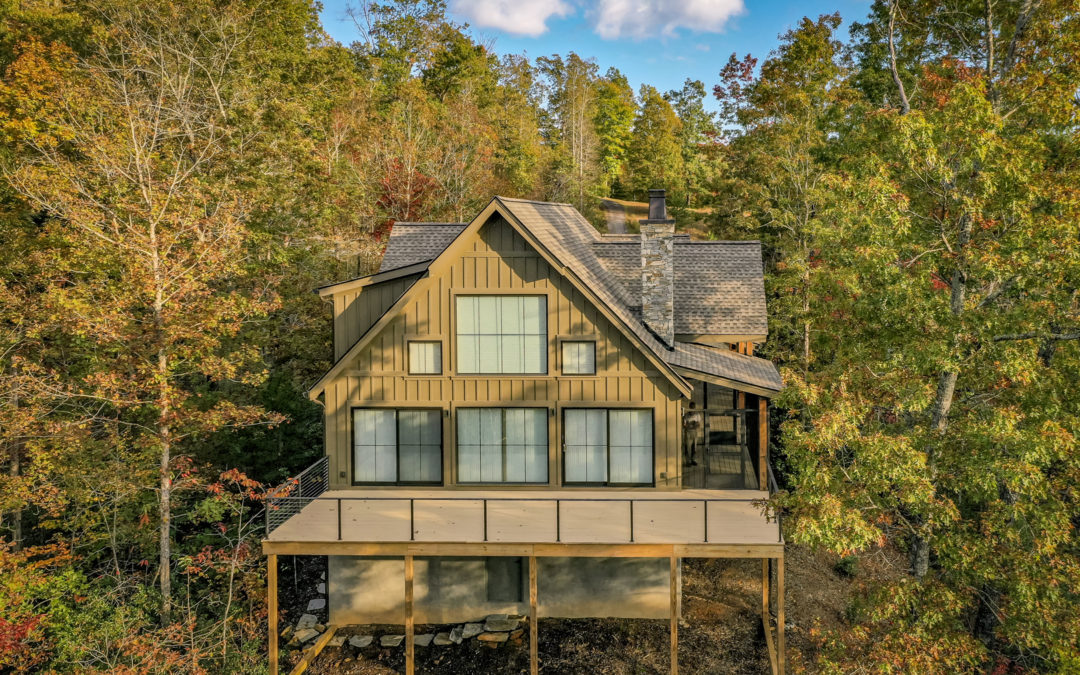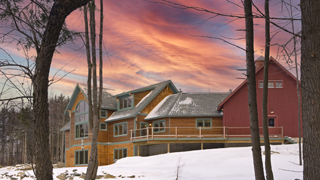
1-800-227-4311
Latest Posts

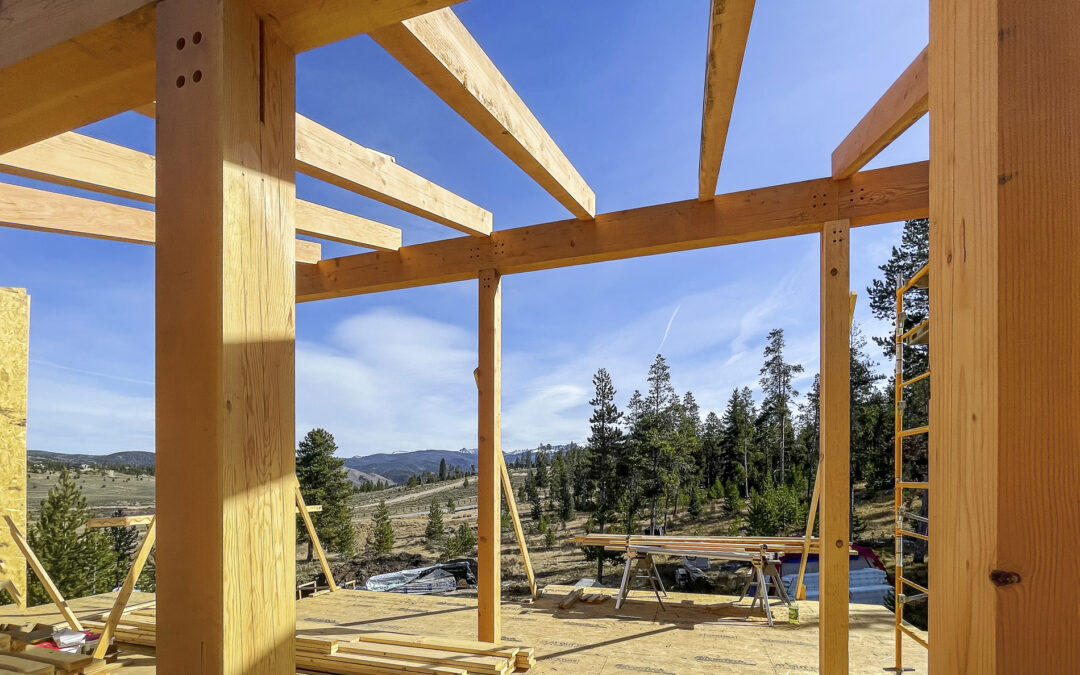
Build In Progress – WaterRock Timber Frame Mountain Modern Home in Fraser, CO
Events in 2020 inspired this homeowner to quickly build their dream mountain modern home in Fraser, Colorado. They found the perfect starting point in Woodhouse’s WaterRock pre-designed floor plan, and after a couple of modifications, they had a 2044 sq ft...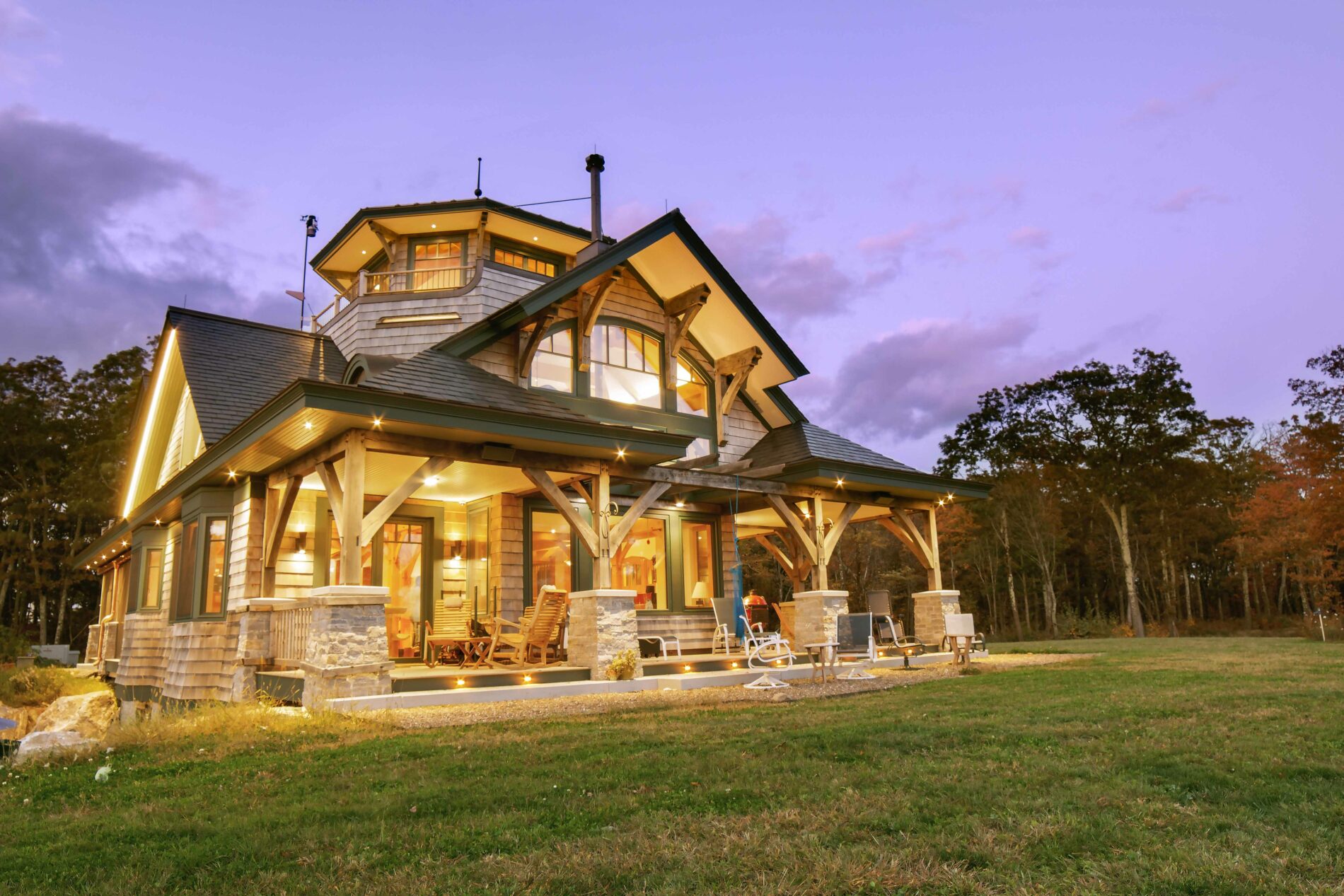
Magical Custom Timber Frame Home in The Berkshires, MA
Designed around the central feature of a 360° cupola, this home enjoys an enchanting atmosphere, created through its masterful use of timber framing to shape a variety of nooks and cozy spaces. Stepping out onto one of the many balconies, one can enjoy breathtaking...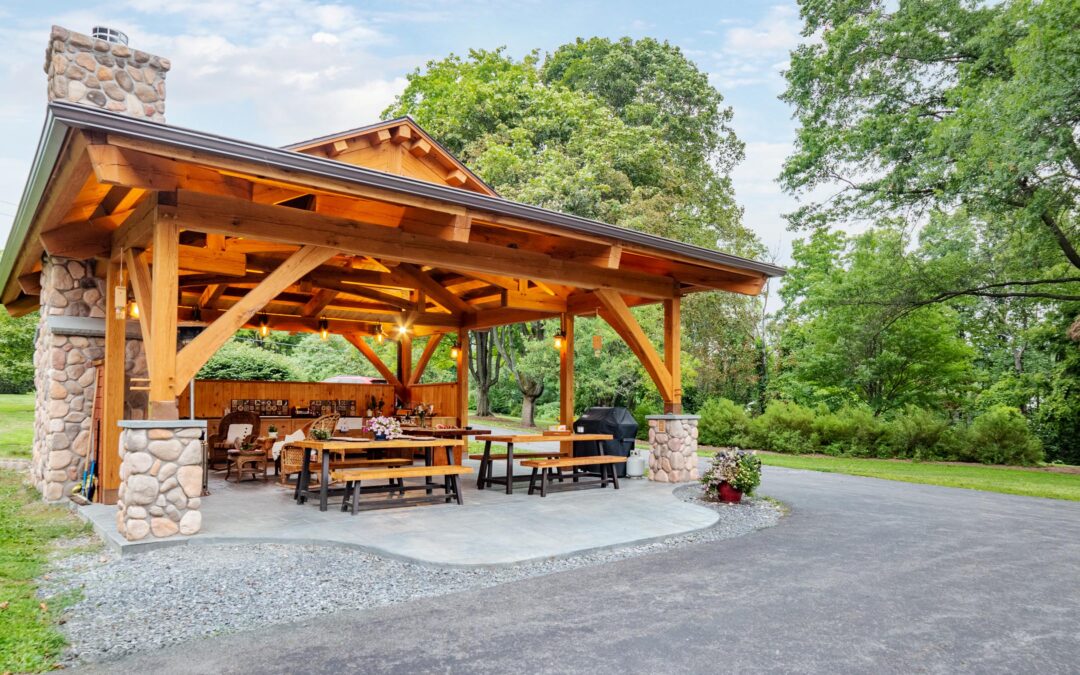
Inspiring Timber Frame Outdoor Kitchen Pavilion in Interlaken, NY
The dream was a timber frame outdoor kitchen with an impressive fireplace for hosting family gatherings and group events. However, it wasn’t until circumstances in 2020 that having a personal space where large groups could gather safely outdoors became a...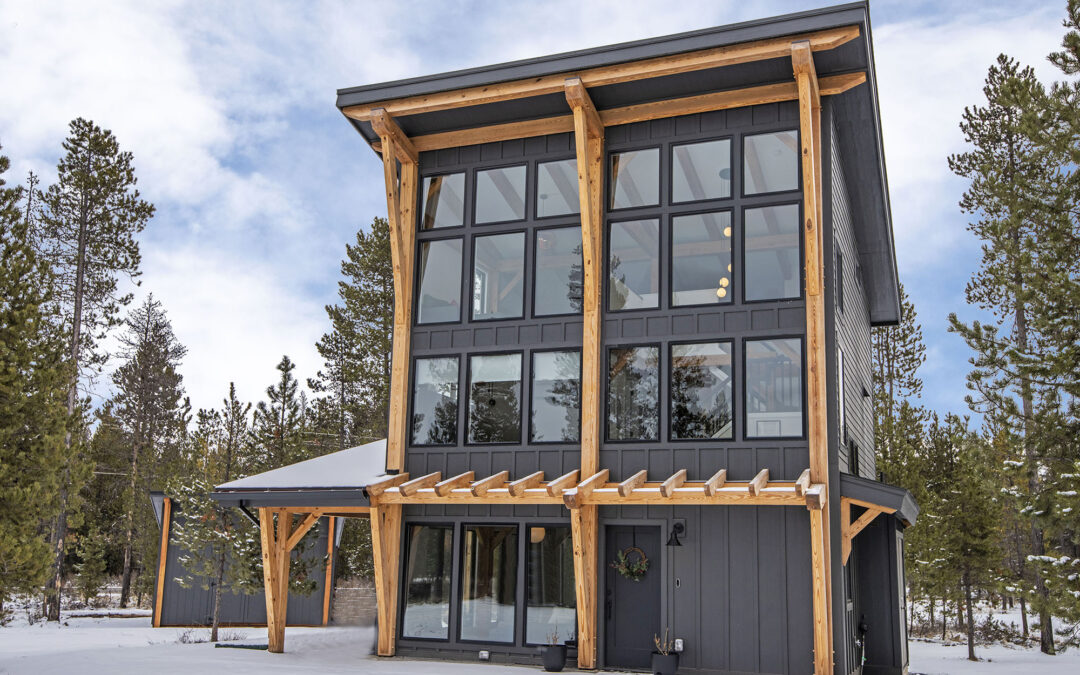
Modified RockyView Modern Timber Frame Mountain Cabin in Bend, OR
Take a tour around this bright timber frame mountain cabin in our latest gallery addition. Located in Bend, OR this 1623 sq ft modern mountain style cabin features 2 bedrooms, 2.5 bathrooms, and children’s bunks in the cozy mezzanine nook. This home is...