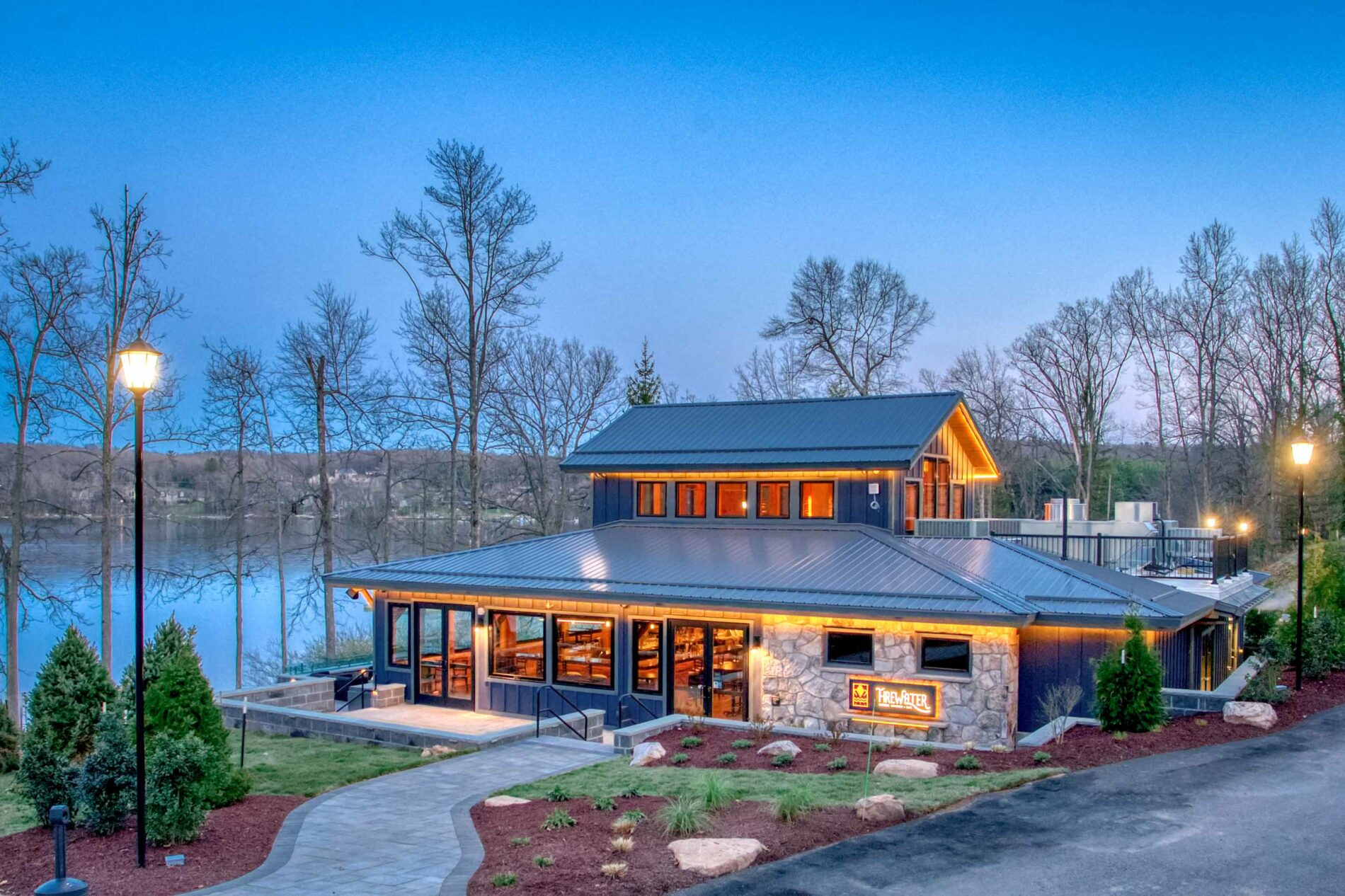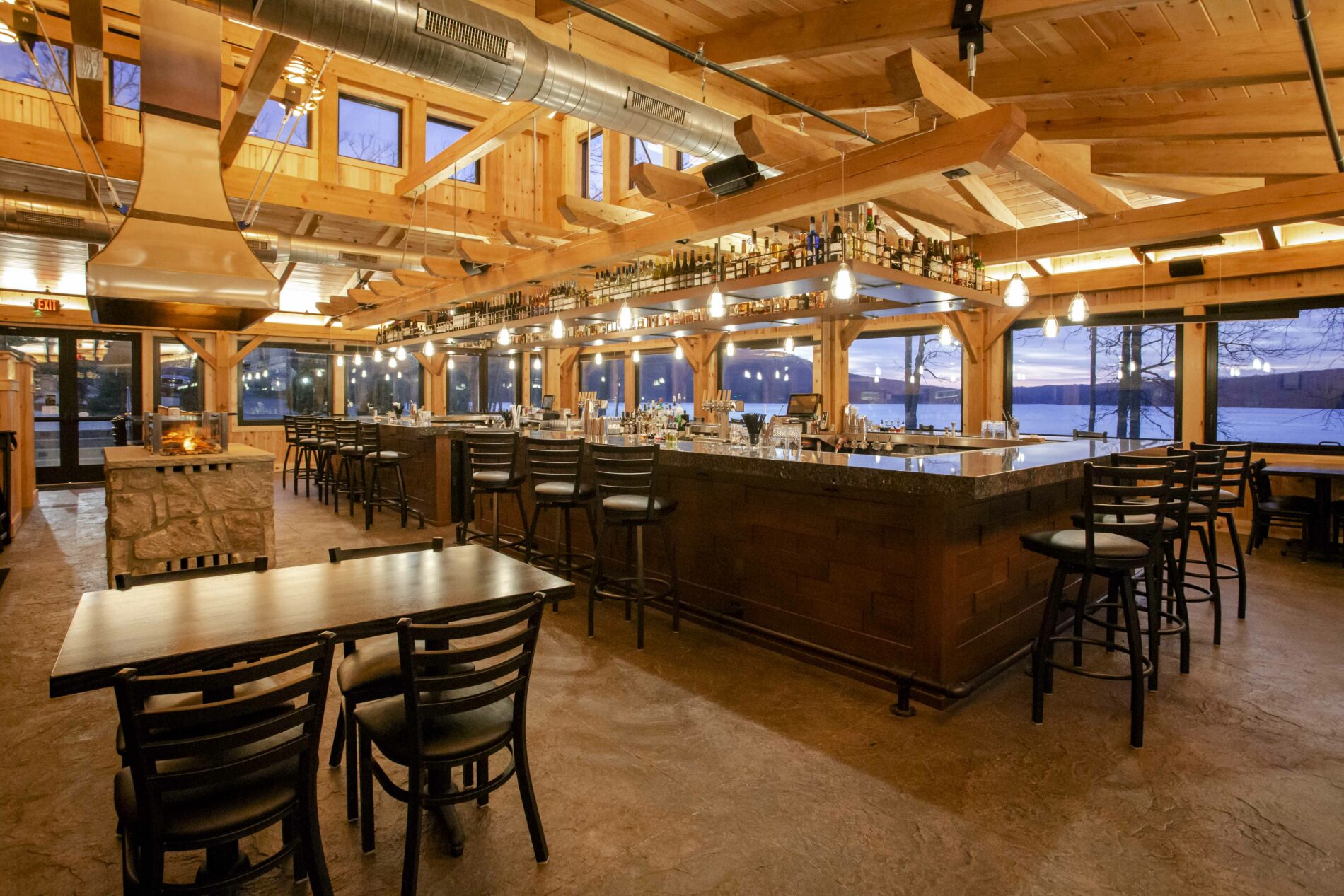Taking raw land and creating an elegant structure is not an easy task at any time. Add a pandemic and the challenges grow exponentially. Just ask residential and light commercial designer Doug Storck who was right in the middle of designing and building a 3,000-square-foot timber frame bar and restaurant near Deep Creek Lake in Maryland when the pandemic hit the United States.
“We had a lot of challenges just because of world events,” Storck says. “A lot of plants were shutting down. We were glad we chose Woodhouse as our supplier because they remained open. It was the right decision. Woodhouse helped us meet a tight schedule.”
“We were glad we chose Woodhouse as our supplier because they remained open. It was the right decision. Woodhouse helped us meet a tight schedule.”
While Storck’s designed and built timber frame structures before, he described collaborating with the Woodhouse team as an entirely different experience. “The design team took our two-dimensional preliminary drawings and elevations and created a photo-realistic three-dimensional tour,” he explains. “This was not only helpful for us, but it also pleased our client. She was able to use those visuals and present it to a Maryland business gathering, which helped her secure funding.”
The owner wanted a timber frame structure on the water to help set the restaurant and bar apart from its competition with an open and airy, yet rustic and elegant feel.
“We were able to create a much more open design, while still being able to handle sheer and wind loading for this location,” Storck says. “The other thing that the Woodhouse design team came up with is the idea for a timber trellis suspended from the timber frame over the bar area in the center of the restaurant. This helps create a warm and intimate atmosphere in that space, while also dispersing sound, which can be an issue when you have dyed stamped concrete floors with wood ceiling and walls in a restaurant.”
The Woodhouse design team provided CAD assistance that proved invaluable. “We were making almost daily adjustments, such as adding an outdoor kitchen and having to make some adjustments to the foundation,” Storck says. “The Woodhouse design team made sure we met all codes and engineering from footings to the roof. That included ADA, fire codes, everything. Having all that provided to us, from design to engineering just took a lot off our plate.”

“Woodhouse provides the most complete package, a timber frame that has unsurpassed quality in the wood, all the joints fit together perfectly,” Storck added. “There were no complaints from our framers. The structural insulated panels were all pre-cut precisely.”
Storck says he recommends Woodhouse to other architectural and design firms, both large and small. “It takes a lot of the burdens off your plate,” he says. “One doesn’t have to go through multiple trades. I’ve built timber frames before and keeping everyone on the same page when you’re getting the frame from one supplier, the SIPs from another, windows and doors from another, is extremely difficult.
“In contrast, Woodhouse provided the design, engineering, and the entire envelope for the structure, including windows and doors,” he said. “All delivered on time with unsurpassed aesthetic appeal, during a pandemic.”
“Woodhouse provides the most complete package, a timber frame that has unsurpassed quality in the wood, all the joints fit together perfectly.”
Read more architectural dream projects, view the full gallery of this project, or contact Woodhouse today if you’d like to collaborate.

