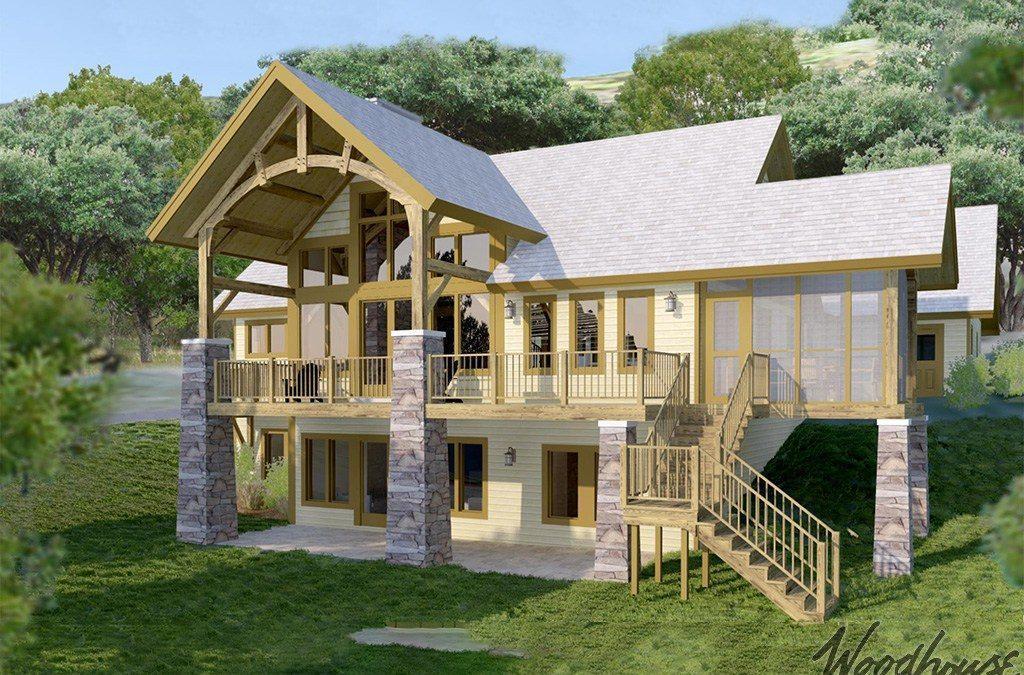The CrestView plan was inspired by the scenic views afforded from the multitude of windows and viewing areas within this open concept floor plan. With 1628 SF of living space, the CrestView is efficiently designed to feel much more spacious than its actual square...
Blog, Inspiration


