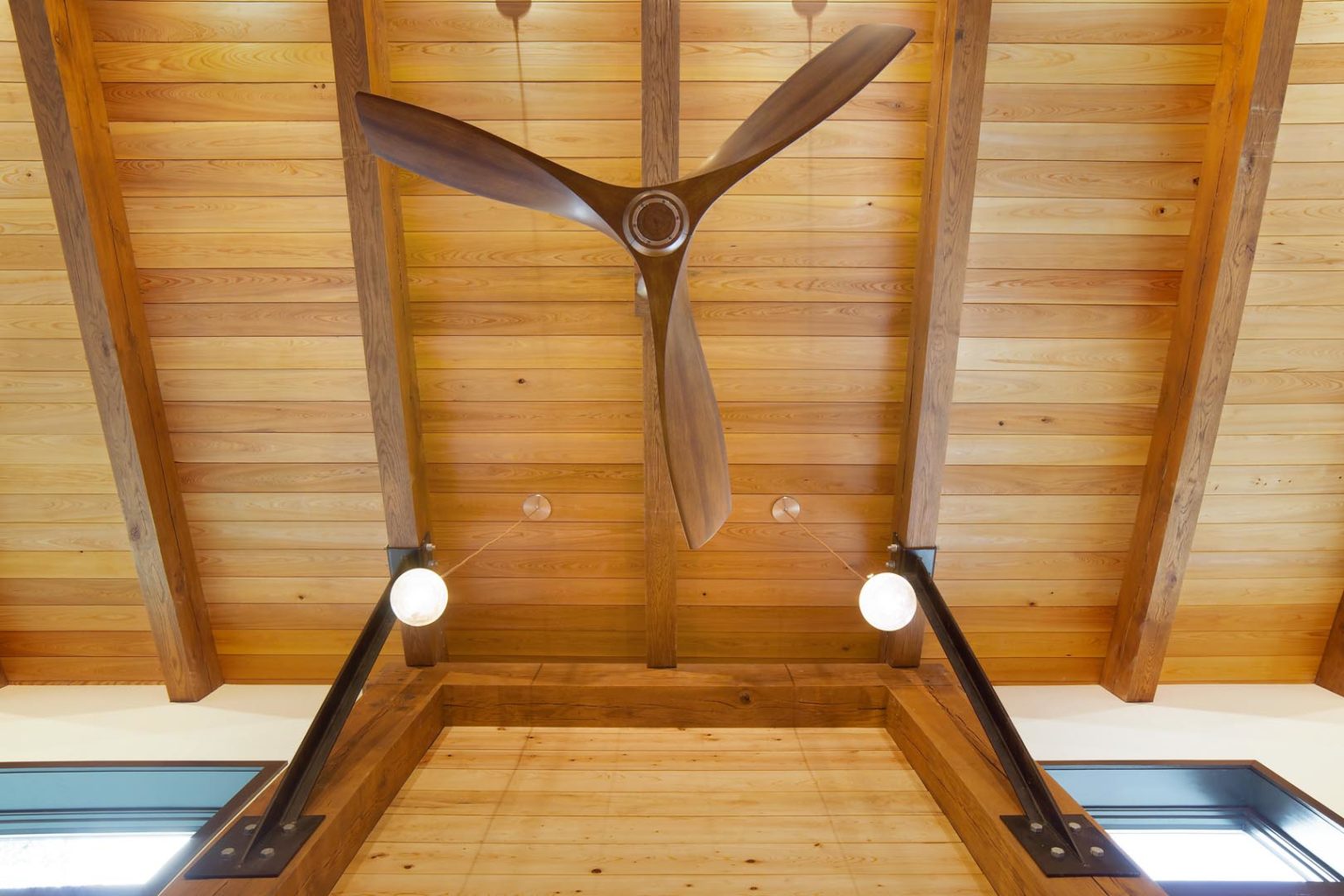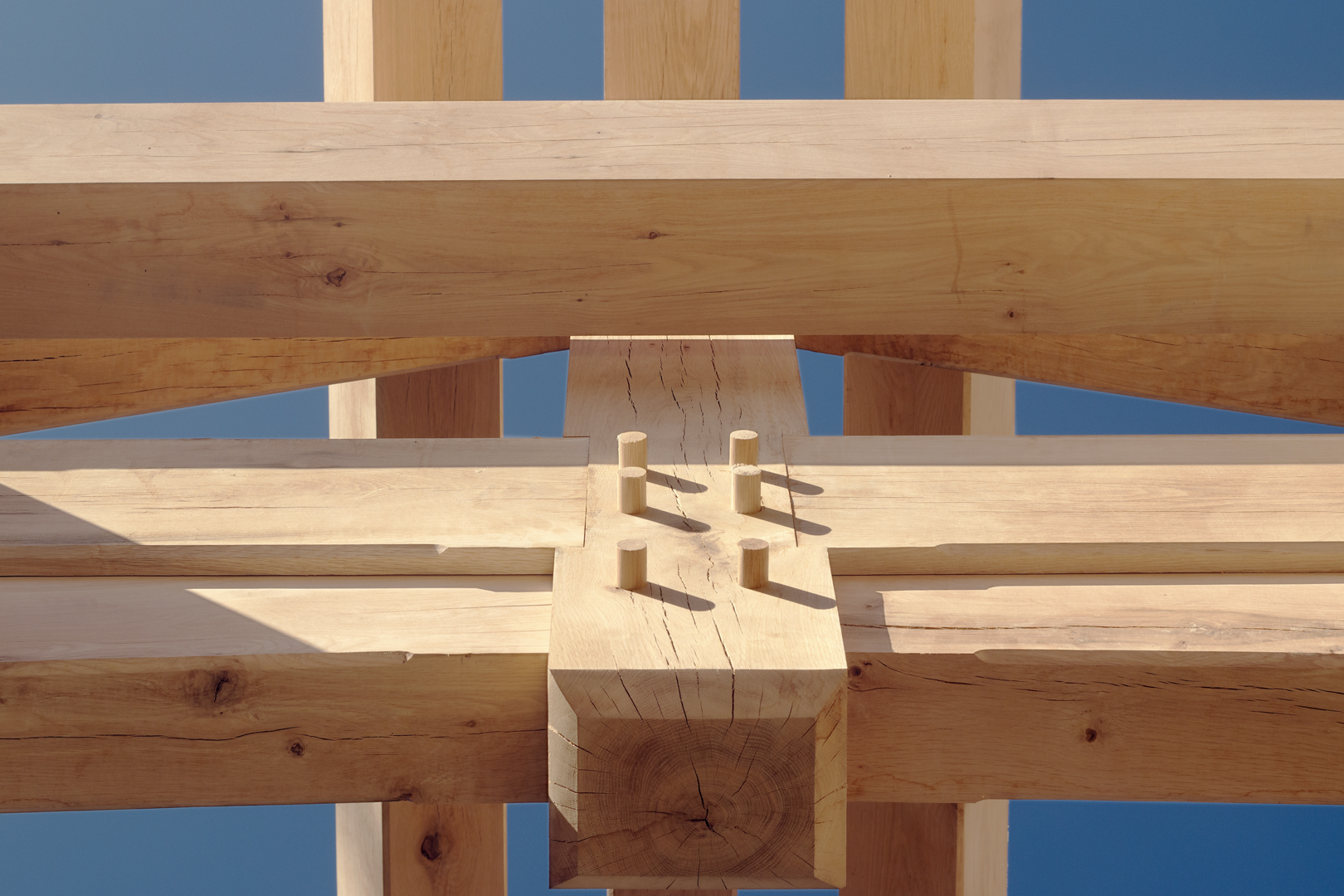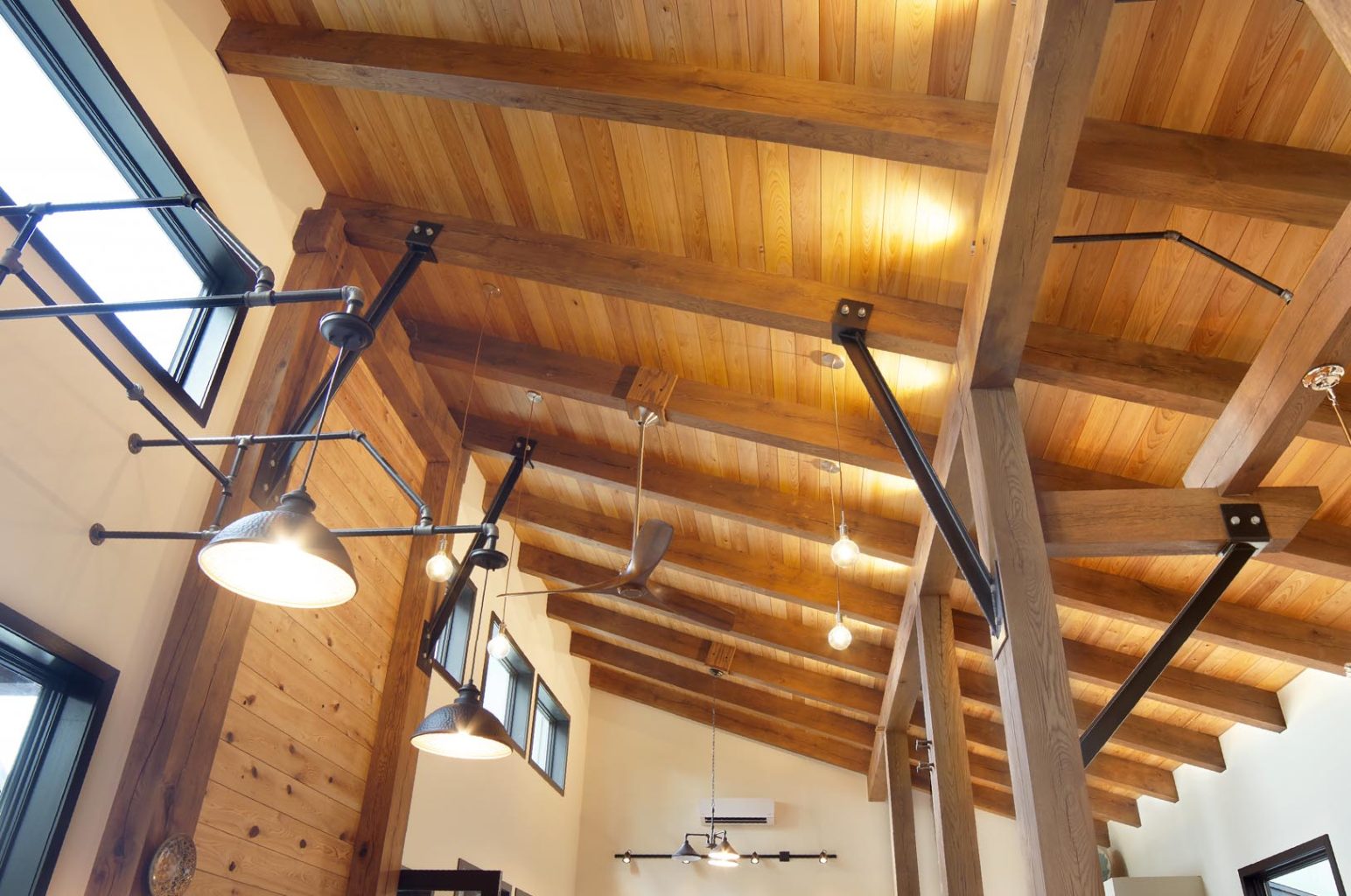“Post and beam” and “timber frame” are two key terms you’ll run across when searching for a company to help you realize your dream of living in a timber structure with soaring cathedral ceilings.
Both methods feature frames that carry the weight of the roof and walls, while creating dramatic vaulted ceilings. However, there are some differences to be aware of, primarily in how the timbers are joined together.
Post and Beam Defined
Post and beam structures typically employ square-cut engineered timbers, most often using glulam beams (strips of wood glued together), with half-lap joinery. The engineered wood beams are fastened together with metal plates, through-bolts, and other forms of steel fasteners. These steel fasteners go by dozens of names, depending on their function, including beam hangers, heavy angles and gussets, strap ties, beam to column ties, and many more. The combination of using engineered wood and steel fasteners offers more of an industrial appearance. The primary advantage with post and beam construction using steel fasteners is it takes less time to craft and costs less than traditional timber framing.

However, there are some downsides to the post and beam technique. “Especially in humid climates, moisture can condense on steel surfaces. Over time this causes the steel to rust and the surrounding wood to decay,” says Craig Johnson, vice president of sales and marketing at Woodhouse. “If the design of the structure is extremely complex, the number of metal fasteners required on the structure can end up costing more than traditional timber framing. Plus, the use of steel, a static, immovable material, with wood, a natural material that swells and contracts with the seasons, can be problematic. This type of joinery can loosen and unfasten over time.”
Timber Framing Defined
Timber framing is the art of connecting two or more timbers using centuries-old, wood-to-wood joinery. Joints are interlocking mortise and tenon joinery with one or more pegs as fasteners. Every Woodhouse timber frame is fully joined using “housed,” mortise and tenon, dovetail, and numerous other types of joints.
“Housed” refers to timber frame joinery wherein a pocket is created in one timber to contain the entire end of another timber or frame member. Housing helps resist the twisting and checking of the housed member and hide gaps that can appear as the timbers shrink.
Housing takes more time, and the effects of skipping this step are usually not noticeable until years after the project is complete, so many timber frame companies do not offer housed joints in their timber frames. Woodhouse distinguishes itself by housing all timbers wherever it’s appropriate to preserve the home’s aesthetic for multiple generations.

Woodhouse crafts its timbers frames using CADD (computer-aided design and drafting) and CNC technology for precisely cutting timbers and joinery, in combination with handcrafting by talented craftsmen that have been with Woodhouse for decades.
“Invented before the discovery of metal, this form of construction was the dominant form of building worldwide, dating back before the Roman empire,” says Diana Allen, design director at Woodhouse. “Whether it was homes or cathedrals, the structures built this way withstood the test of time, lasting centuries instead of mere decades.”
Advantages of Woodhouse
Woodhouse can supply both styles of frame depending on your preference. All of our pre-designed homes use timber framing by default, but our regional project managers are happy to talk post-and-beam if that is your preferred style. Whichever style you decide to go with, Woodhouse supplies the highest quality of timbers and building materials. It’s what makes our finished product—whether it’s post and beam or timber frame—better than our competitors.
Having an intimate knowledge of the construction techniques used in the frames isn’t necessary to fall in love with the look of these homes. However, a basic awareness of the terminology is useful for making choices about how the inside and outside of your home will subsequently look and feel.

Continuous Improvement Increases Quality and Decreases Costs
At Woodhouse, we focus on continually increasing effectiveness and efficiency in all aspects of our business to reduce time, cut costs, and ultimately avoid a lot of headaches. Everything that we do is defined, mapped, understood, and improved upon to ensure that our product has the highest quality and lowest costs in the industry.
With incredibly low-interest rates and nearly zero amount of new custom homes available, now is the time to make the dream a reality. Contact a Woodhouse representative today to build your own new home.