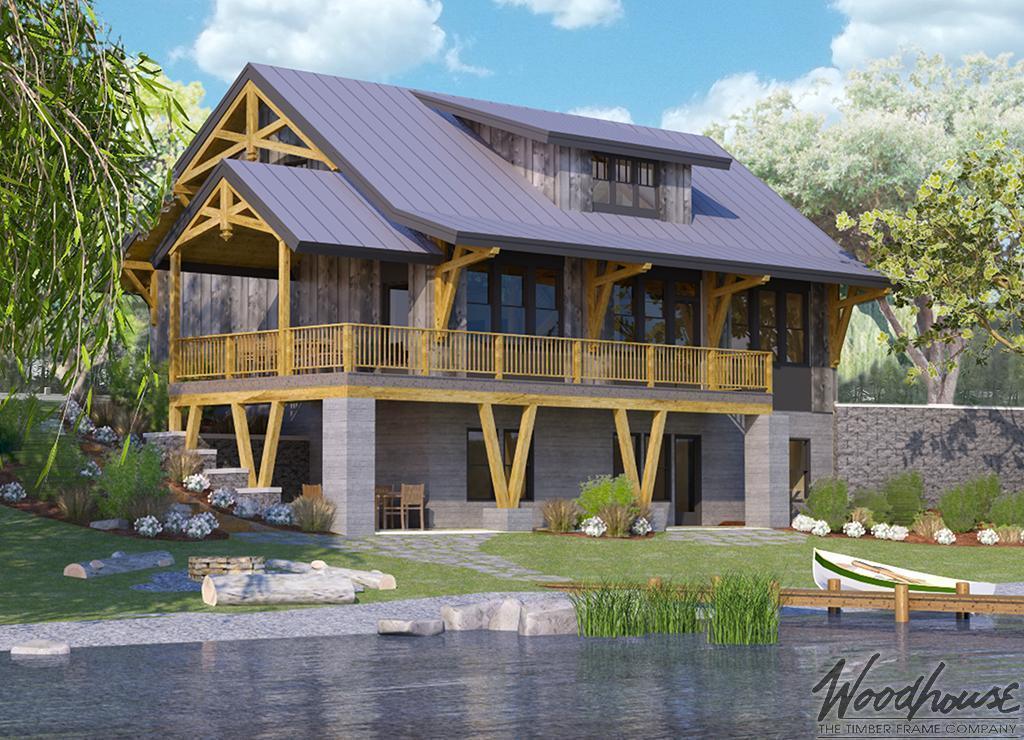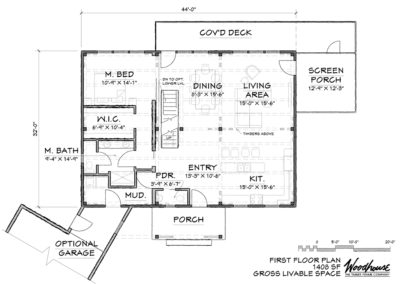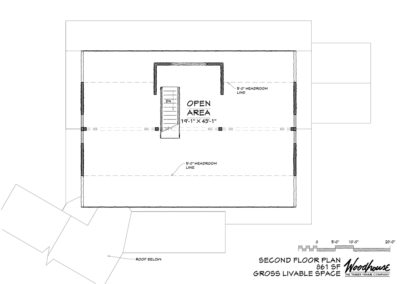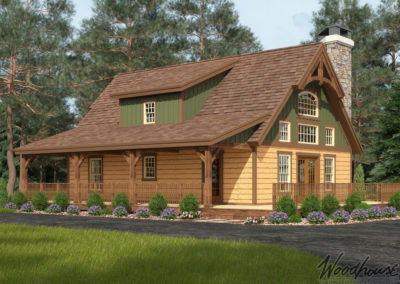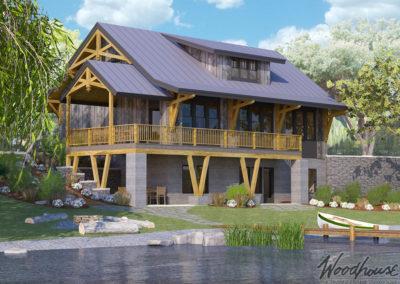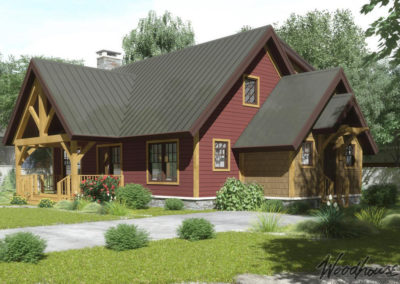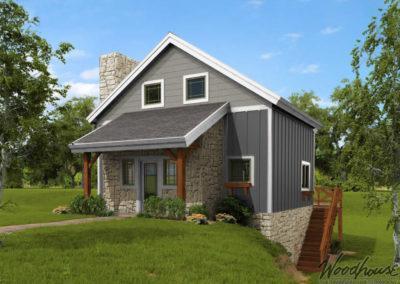GoldenBrook
2,269 sq.ft.The GoldenBrook is a perfect blend of several architectural styles, including Cape Cod, 20th century bungalow, and of course traditional timber frame. Inside, you have 1 master bedroom, walk-in closet, 1.5 bathrooms, and an upstairs loft area across GoldenBrook’s 2,269 square-foot, open concept floor plan. Outside, gable roofing and timber frame beams offer variety in material but consistency in beauty. Enjoy the surrounding views from either the indoors via the large panoramic windows or the outdoor screen porch located off the living room. The house’s rear elevation has a walkout basement, providing an opportunity for customization with additional bedrooms on the lower level.
All Woodhouse plans are fully customizable. Learn how to customize a Woodhouse floor plan.
Cape Series Homes
The stunning post-and-beam structure of the Cape Series homes uses an insulated shell that lends a polished, traditional feel to its design, proving that timber frame homes can (and should!) extend far beyond the woods. From the outside, these homes appear to be one story; however, the steep, gabled roof with dormers allows for spacious bedrooms on a discreet second floor, which are easily accessed by the centrally-located straight run staircase within the open floor plan. The traditional feel of the Cape Series homes combined with the gorgeous wraparound porches that are typical of Cape Cod architecture makes it fit just as well in a suburb as it does in the woods or on the seashore.
Features and Dimensions
1st Floor – 1,408 sq ft
- Entry – 13’3″ x 10’6″
- Powder Room – 3’9″ x 6’7″
- Kitchen 15’0″ x 15’6″
- Dining Room – 8’3″ x 15’6″
- Living Area – 15’0″ x 15’6″
- Master Bedroom – 10’9″ x 14’1″
- Walk In Closet – 6’9″ x 10’4″
- Master Bathroom – 9’4″ x 14’9″
- Screened Porch – 12’9″ x 12’3″
2nd Floor – 861 sq ft
- Open Area – 19’1″ x 43’1″
Features
- Optional Garage
- Porch
- Covered Deck
- Screened In Porch
Other Cape Series Homes
Dream Home Budget Calculator
What does a timber frame home cost in your area? Answer 20 simple questions and we'll help you figure out your budget.
