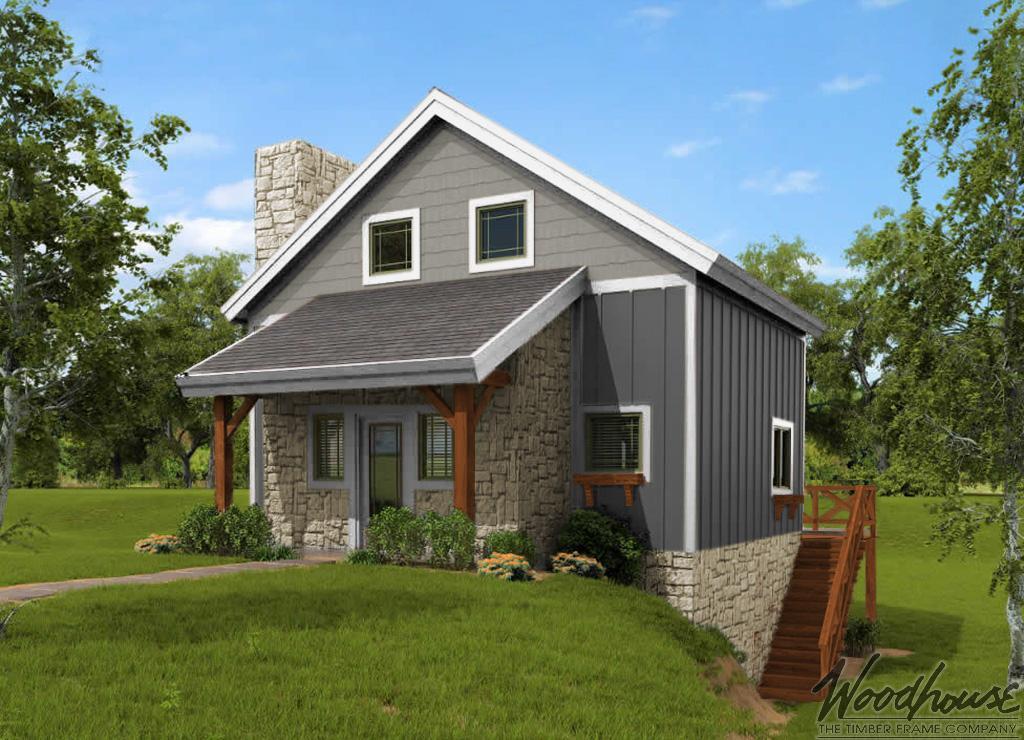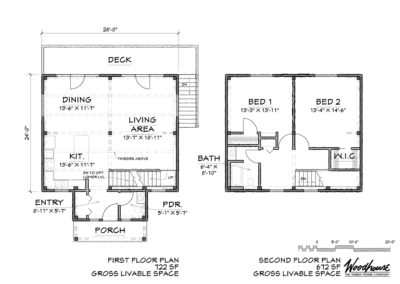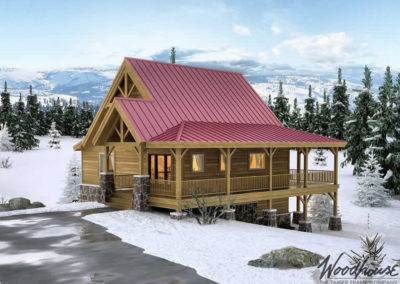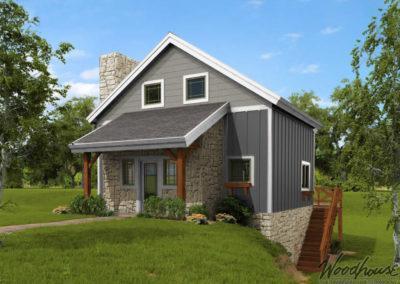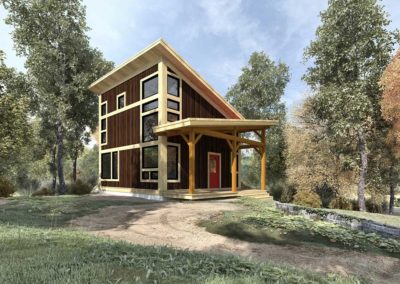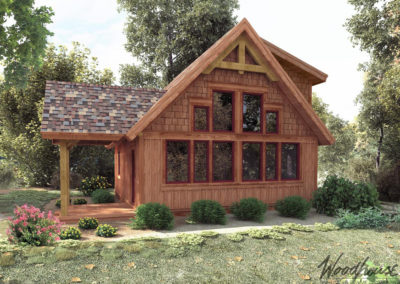GraniteBluff
1,394 sq.ft.At 1,394 square feet with 2 bedrooms and 1.5 bathrooms, the GraniteBluff is a modest-sized home with a contemporary vibe that appeals to a younger generation. The talented architects at Woodhouse created a simple timber frame cabin design where the traditional natural beauty of exposed beams meets the clean aesthetics of today. Measuring 28 x 24 feet, every space is widely used in this board and batten timber frame cabin. The open floor plan provides living, dining and kitchen areas with a half bath and closet in the entryway. The upstairs has two bedrooms and a full bath under sloped ceilings. The GraniteBluff is not quite a tiny home, but it is a compact masterpiece of modern style and efficiency.
All Woodhouse plans are fully customizable. Learn how to customize a Woodhouse floor plan.
Cabin Home Series
Woodhouse Cabin Series homes combine the warmth you love about traditional log cabins with the elegance and easy maintenance of contemporary timber frame and SIP construction, resulting in truly unique and unforgettable designs. Featuring steep pitched roofs and covered porches, these homes may be compact in scale, but live large with open floor plans and plenty of engaging design elements such as loft spaces, wood-stoves, and unique timber frame detailing. These Cabin Series home plans could be used to build the perfect slope-side vacation get-away, or to create your own timber-frame forever home.
Features and Dimensions
1st Floor – 722 sq. ft.
- Entry – 8’11” x 5’7″
- Kitchen – 13’6″ x 11’7″
- Dining Room – 13’6″ x 11’7″
- Living Room – 13’7″ x 18’11”
- Powder Room – 5’1″ x 5’7″
2nd Floor – 672 sq. ft.
- Loft
- Bedroom (1) – 13’3″ x 13′ 11″
- Bedroom (2) – 13’4″ x 14’6″
- Bathroom – 6’4″ x 8’10”
Features
- Porch
- Deck
Other Cabin Homes
Dream Home Budget Calculator
What does a timber frame home cost in your area? Answer 20 simple questions and we'll help you figure out your budget.
