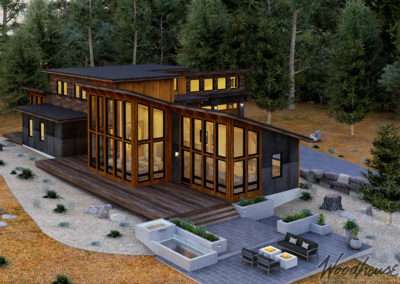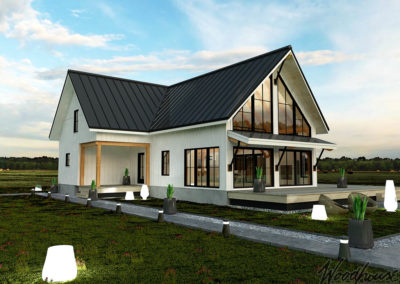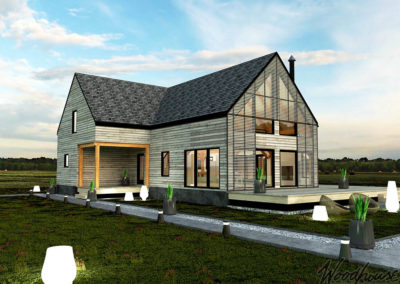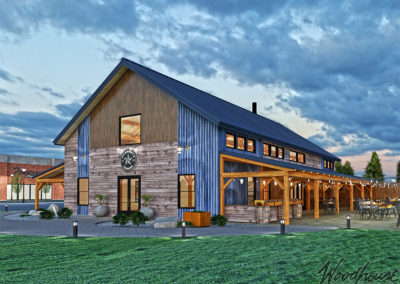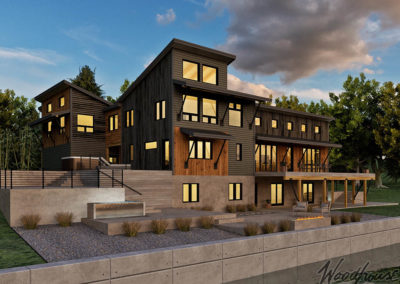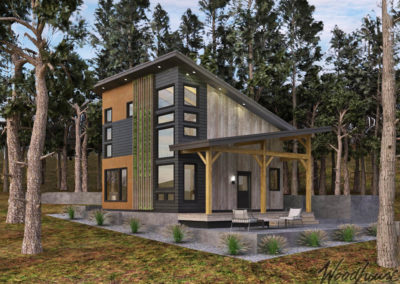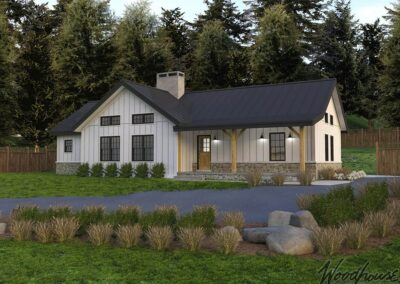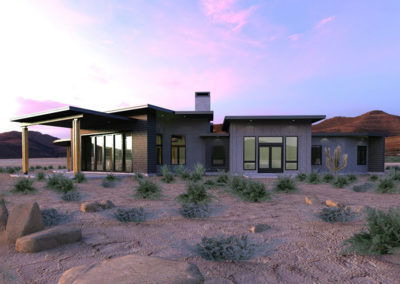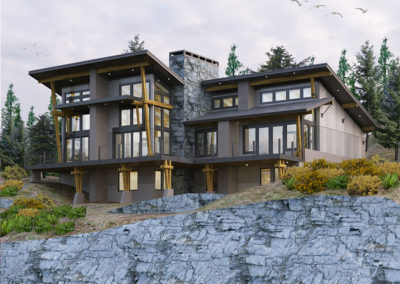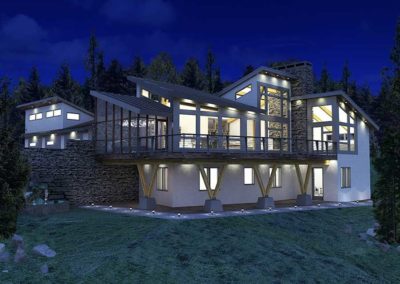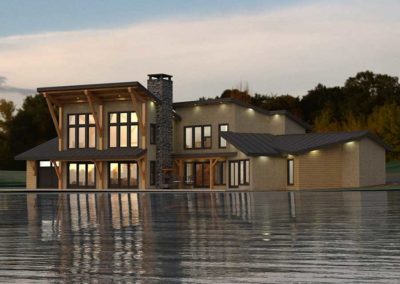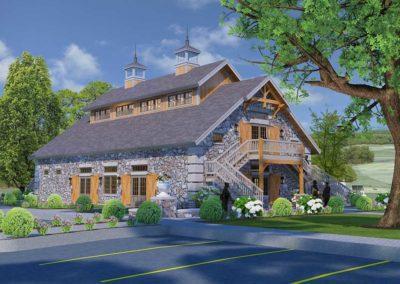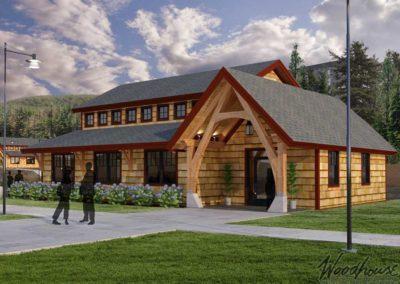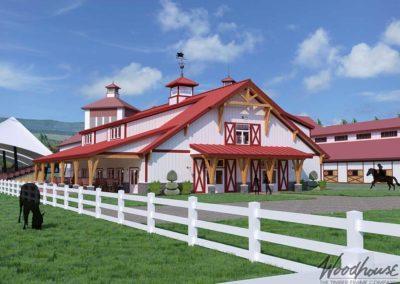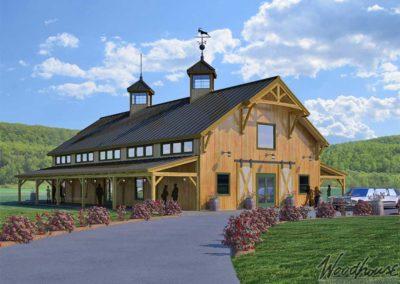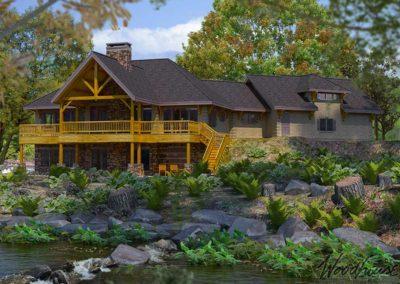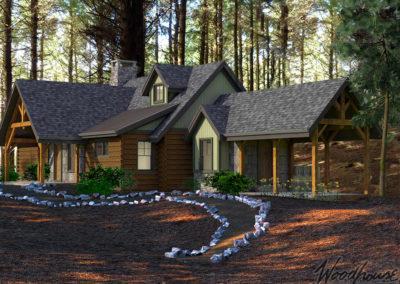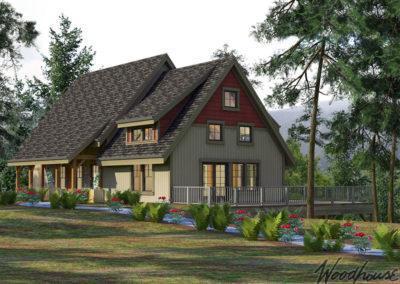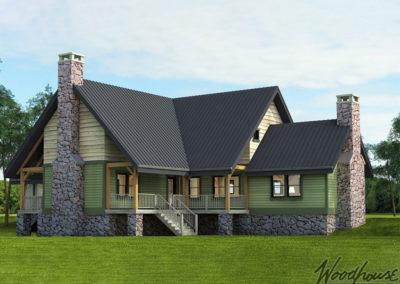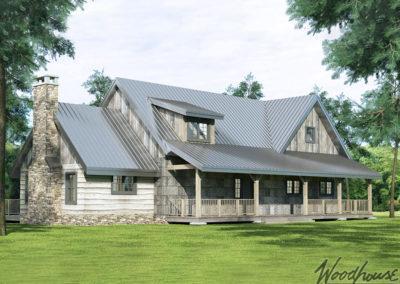Two Story Home Plans
Craftsman & Colonial Styled House Plans
Ralph Waldo Emerson once said, “The ornament of a house is the friends who frequent it.” The Two-Story series feature cathedral ceilings in the living rooms — an ideal meeting-place for friends and family.
The timber frame porches provide distinctive and welcoming entrances. While providing open and engaging living areas, the floor plans still allow for privacy.
Homes in this Series
- Sylvan Cottage
Each Woodhouse Home has:
- Southern Yellow Pine: Learn more about timber species here
- Simple, time-tested joinery
- Andersen 400 series windows
- Polystyrene (PUR) SIPs
Not seeing exactly what you are looking for? Contact your Woodhouse® regional sales manager or independent builder dealer to start the design process on your own particular home. You can also view examples of our Adirondack style timber frame houses on Facebook!
**All square footage amounts listed are shown as “Gross Livable Square Footage.” “Gross Livable Square Feet” is defined as the combined floor area of all levels for the building structure, encompassing the perimeter of the exterior wall line, but not including space under a 5’0″ height line, typically occurring at the second floor where roof lines intersect with floor lines. Any lower levels (basements), connectors, or garage areas are not included in our package price, but framing materials are available at an additional cost. Contact your Woodhouse representative to learn more.**
