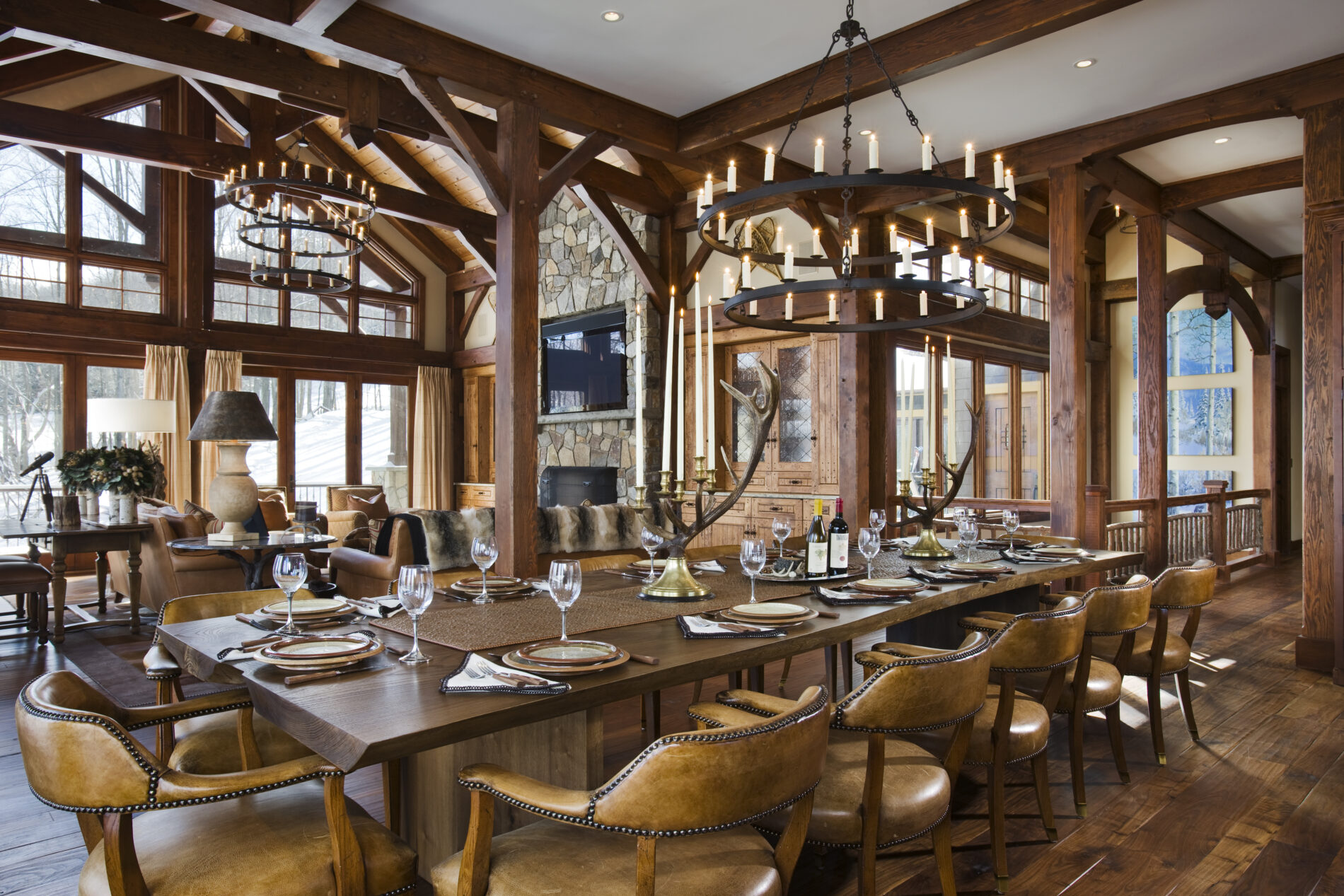Feeling festive? These floor plans are merry and full of bright ideas.

This custom Woodhouse timber frame home in New York can host quite the crowd. See more here.
Many things make the holiday season sparkle with joy. But for entertaining enthusiasts, the one thing that tends to top their wish list is a home filled with family and friends. Whether your entertaining style is intimate gatherings with home-cooked meals, a multigenerational fête filled with activities, or a sparkling evening of celebratory sophistication, a timber frame home from Woodhouse can set the stage for merriment.
Browse this curated selection of fully customizable timber frame plans with spacious kitchens, dynamic great rooms, and destination-worthy guest accommodations. Our collection of timber frame plans balance practicality and luxury and all can be adapted to your personal lifestyle and location. Plus, each plan boasts a first-floor primary suite, meaning empty-nesters and retirees can keep the party going well into their golden years.
BigSkyEscape

Soaring ceilings and easy access to exterior spaces create a sense of spaciousness and encourage the flow of traffic between indoors and out.
This ranch-style timber frame floor plan lives up to its name, creating a spacious haven for homeowners and their guests. Small details, like the coat closet and privately-placed powder bath, set visitors at ease. Overnight guests will feel at home in their spacious bedroom, which features an en suite bathroom and walk-in closet.
Timber frames are often built in spectacular locations, and the BigSkyEscape maximizes one’s sense of place with outdoor spaces that beckon all day and well into the night. The open deck connects to a screened-in porch and outdoor kitchen via an exterior walkway for a variety of living spaces that immerse you in the gorgeous scenery. Sip beverages while cooking outside, share a meal on the porch then retreat to the deck for stargazing and a nightcap.
Adirondack Cottage V3

An optional butler’s pantry, as seen on the first floor of the Adirondack Cottage V3, allows conceals kitchen messes and gives caterers a place to set up and stage.
The Adirondack Cottage V3 is one of Woodhouse’s all-stars when it comes to entertaining. To start, an optional butler pantry strategically placed between the kitchen and garage makes unloading, organizing, and cleaning up all the more easier — whether for daily life or special events.
Its hosting smarts don’t end there, though. A spacious coat closet accommodates multiple sets of coats, boots, hats, and mittens. An open-but-defined dining space is purposefully situated between the offset kitchen and living room for fluid great room spaces that are distinct yet connected. And upstairs, cozy second and third bedrooms in the loft outfitted with a full bath create a private guest retreat overlooking the great room below.
SpruceRun

A fire pit just outside the SpruceRun’s walk-out lower level is sure to be the hottest gathering spot.
All at once quaint, inviting, and sophisticated, SpruceRun is everything you and your guests want in a timber frame cabin. Designed to be nestled into a sloped property, SpruceRun delivers a picturesque holiday in the woods.
SpruceRun’s cozy footprint turns up the volume on charm with a walkout lower level featuring an irresistible bunk room and second bedroom. Two full bathrooms give everyone plenty of space while the primary suite on the main level maintains homeowner privacy. Everyone can stretch out and play games in the lower-level rec room or gather around the fireplace in the main level’s living area. Ample outdoor entertainment options are available in the home’s two decks and two porches, including a screened-in porch.
ThistleWood

Check out the dueling beverage stations in the Thistlewood; a coffee bar elevates morning routines, and an opposing wine bar makes entertaining all the more elegant.
A statement of elegance and grandeur, the ThistleWood is part of Woodhouse’s European series. Balancing timbers and sleek, refined stonework, it’s built to impress both visually and with its livability, especially for entertaining. The offset dining room is a designated space for luxurious meals at any of time of day; it’s flanked by both a coffee station and a wine bar. A grand entryway opens up to a statement great room, which gracefully leads to a covered deck and cleverly placed outdoor kitchen adjacent to the dining room.
Lofts are often a highlight in timber frame plans, and Thistlewood’s provides gracious accommodations for overnight guests. Each of the two bedrooms has its own en suite bath. A hallway connects to an optional fourth bedroom positioned over the garage.
Tumalo V3
Tumalo V3 is a stunning vision of glass, stone, and exquisite modern timber frame style. Guests will be wowed with the dramatic front entry that immediately sets a tone of sophistication and elegance. The entryway coat closet polishes a visitor’s first impression even more.
Anchoring the great room, a massive stone fireplace and entertainment wall invites relaxation. Don’t miss the unique exterior bistro patio space, perfect for morning coffee or an evening beverage while catching up with friends and family. Experience Tumalo V3 for yourself with this immersive 3D video tour.
Building Holiday Memories
Ready to see how much your celebration season can sparkle? Tour Woodhouse’s online gallery of completed homes, explore our impressive collection of timber frame plans, or contact us to learn more.






