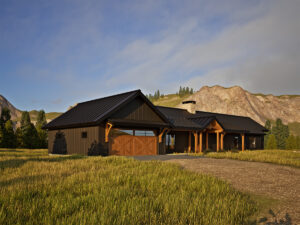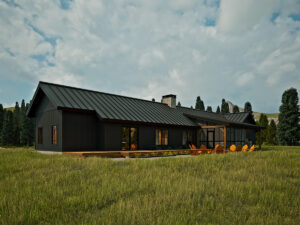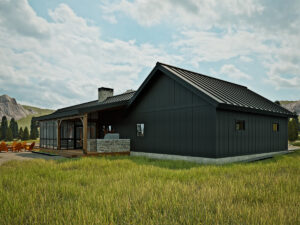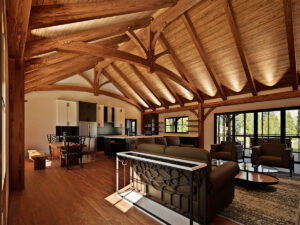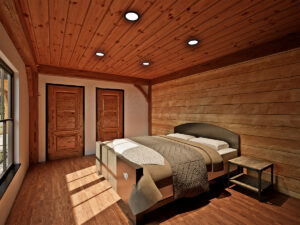The Empty Nest series introduces a new 2-bedroom, 2.5-bathroom timber frame home featuring a "Modern Rustic" aesthetic. Inspired by Barndominium design, this 2,250 square foot residence offers ample garage space, a central studio, and a distinctive gable barn volume. The Great Room showcases striking Kingpost Trusses with a curved element, while timbered porches and minimal timber accents throughout the interior create a welcoming atmosphere. Rustic elements, such as recycled wood boards, stone accents, and industrial gooseneck lights, are elevated with modern touches like polished marble countertops, high-end appliances, floating vanities, and clean lines. A screened-in porch and outdoor kitchen provide ideal spaces for entertaining and enjoying the outdoors.
All Woodhouse plans are fully customizable. Learn how to customize a Woodhouse floor plan.
Empty Nest Series
Designed for comfortable aging, the Empty Nest series features single-story living for easy mobility. Attached garages, screened-in porches, front doors, and patios are all at ground level. The surrounding landscape is designed for minimal grading, with gentle steps down from the deck. A walk-through butler's pantry/mudroom provides convenience, while large open spaces, wide doorways, and shower-only bathrooms (with ample space for future mobility needs) offer a practical and efficient layout. Despite its compact size, the home is designed to comfortably accommodate guests.
Features and Dimensions
Dining - 16'-3" X 8'-9"
Entry - 16'-3" X 5'-0"
Garage - 23'-5" X 23'-5"
Guest Bath - 9'-7" X 8'-11"
Guest Bed - 16'-7" X 12'-4"
Guest W.I.C - 5'-8" X 5'-7"
KIT - 16'-3" X 16'-4"
Laundry - 6'-0" X 9'-11"
Living Area - 16'-3" X 20'-1"
Mech . Room - 5'-10" X 4'-1"
Mud. - 8'-3" X 7'-7"
Open Deck - 23'-10" X 10'-0"
Open Deck Walkway - 28'-6" X 4'-0"
Outdoor Kitchen - 16'-0" X 12'-0"
P'try - 5'-0" X 7'-7"
Pdr. - 7'-0" X 3'-0"
Porch - 48'-3" X 6'-0"
Primary Bath - 9'-7" X 8'-11"
Primary Bed - 16'-7" X 12'-4"
Primary W.I.C. - 5'-8" X 8'-5"
Screened-In Porch - 16'-7" X 12'-0"
Studio - 11'-9" X 11'-0"
Workshop - 9'-5" X 7'-11"

