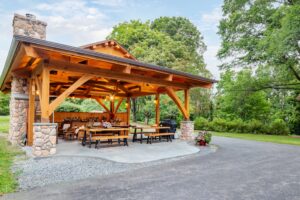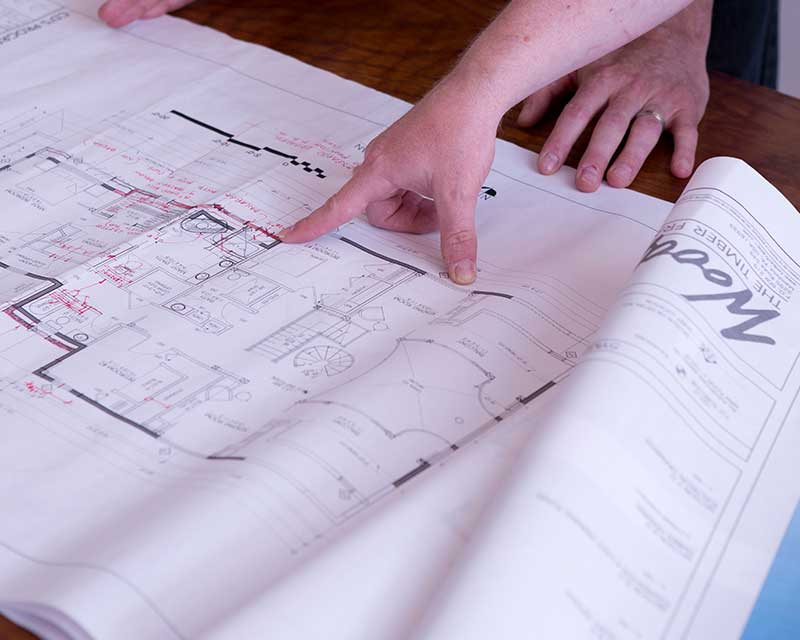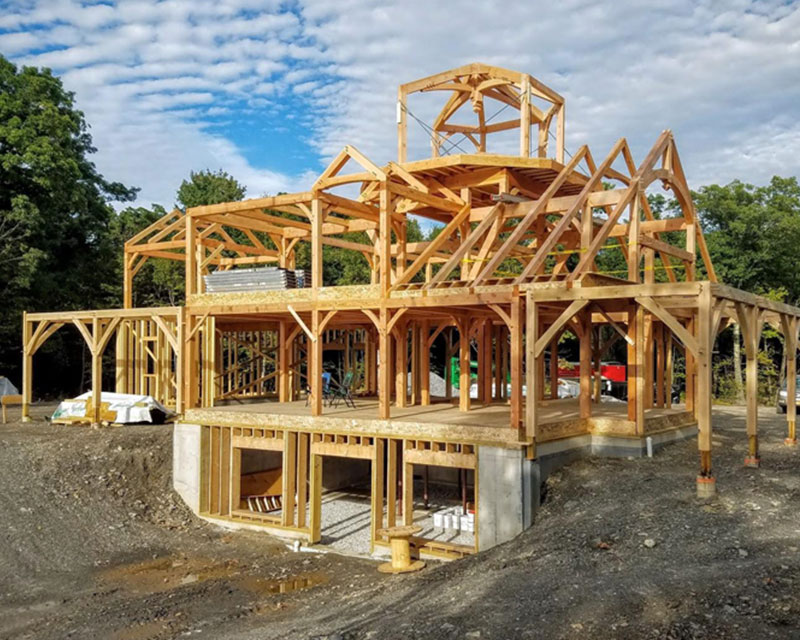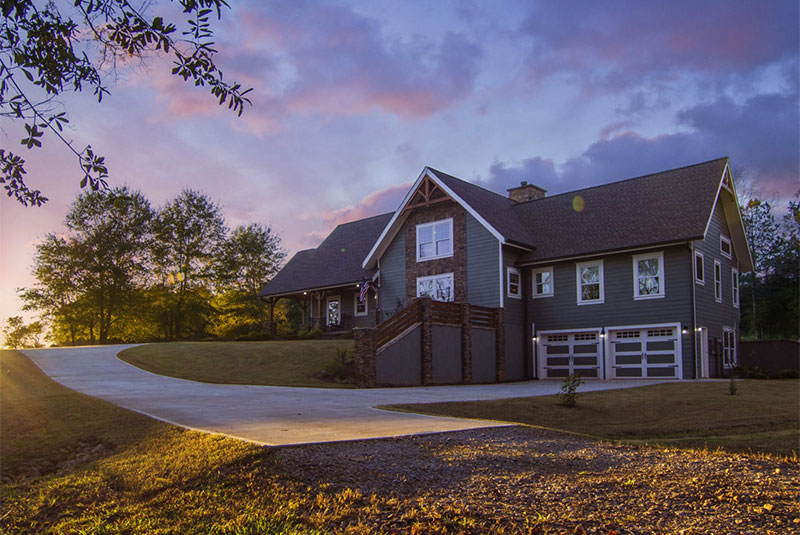Tour Inside a Timber Frame Lake Home
Tour a timber frame home with 3,838 sq ft, 5 bedrooms, and 4.5 bathrooms. With a modern style, this timber frame home is sure to inspire.
Home Design Secrets – Kitchen Design
The kitchen is the heart of any home. It’s where bellies are fed, memories are made, and where families get together to connect and decompress after a long day. When…
Magical Custom Timber Frame Home in The Berkshires, MA
This warm barn home design is based off of the OakMeadows pre-designed floor plan. Boasting an expansive main room, cozy mezzanine, and large windows, this design is a tribute to America’s agricultural traditions.
Inspiring Timber Frame Outdoor Kitchen Pavilion in Interlaken, NY
The Woodhouse team worked with the owners of Caywood Vinyards to design and supply a timber frame that matched the winery’s existing aesthetic perfectly.
Modified RockyView Modern Timber Frame Mountain Cabin in Bend, OR
Take a tour around this bright timber frame mountain cabin in our latest gallery addition. Located in Bend, OR this 1623 sq ft modern mountain style cabin features 2 bedrooms, 2.5 bathrooms, and children’s bunks in the cozy mezzanine nook.
Light-Filled Southern Yellow Pine and White Oak Timber Frame Cottage in Mill Spring, NC
This warm barn home design is based off of the OakMeadows pre-designed floor plan. Boasting an expansive main room, cozy mezzanine, and large windows, this design is a tribute to America’s agricultural traditions.
Refined Contemporary Industrial White Oak Timber Frame Lake Home in Burdett, NY
This warm barn home design is based off of the OakMeadows pre-designed floor plan. Boasting an expansive main room, cozy mezzanine, and large windows, this design is a tribute to America’s agricultural traditions.
SummitView Southern Yellow Pine Timber Frame Home – Breckenridge, CO
5633 square foot Southern Yellow Pine Timber Frame Home with 5 bedrooms and 5.5 bathrooms
Relaxing Custom White Oak Timber Frame Lowcountry Home in Beaufort, SC
This warm barn home design is based off of the OakMeadows pre-designed floor plan. Boasting an expansive main room, cozy mezzanine, and large windows, this design is a tribute to America’s agricultural traditions.














