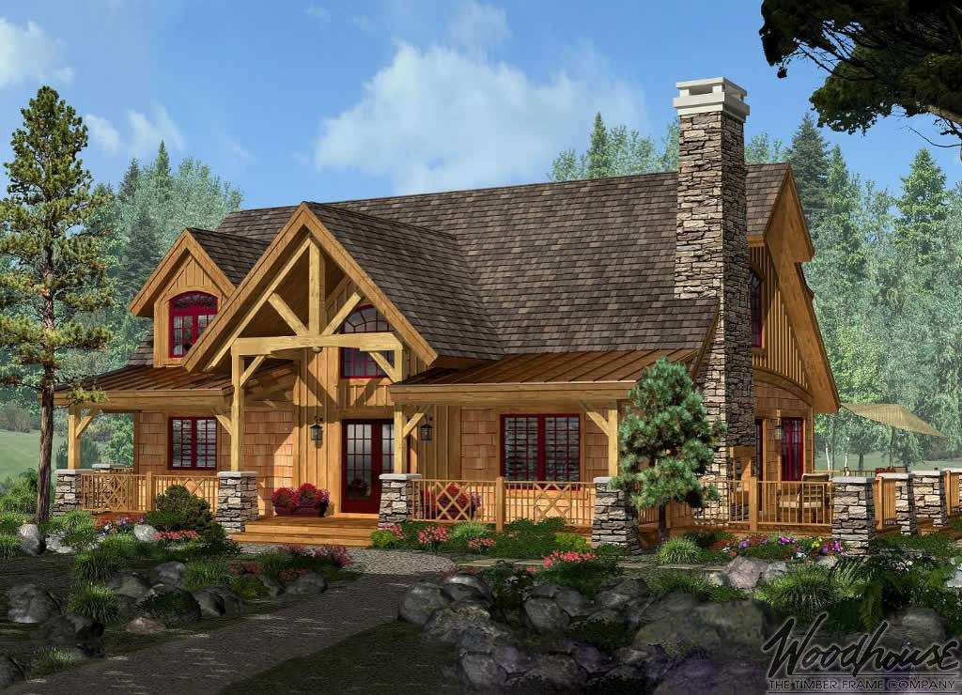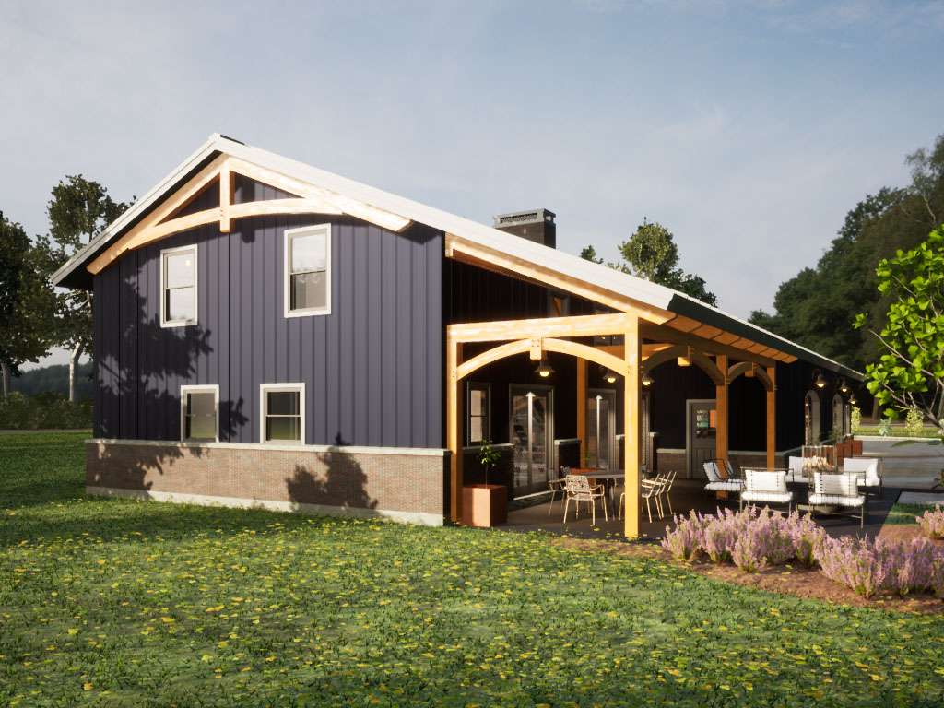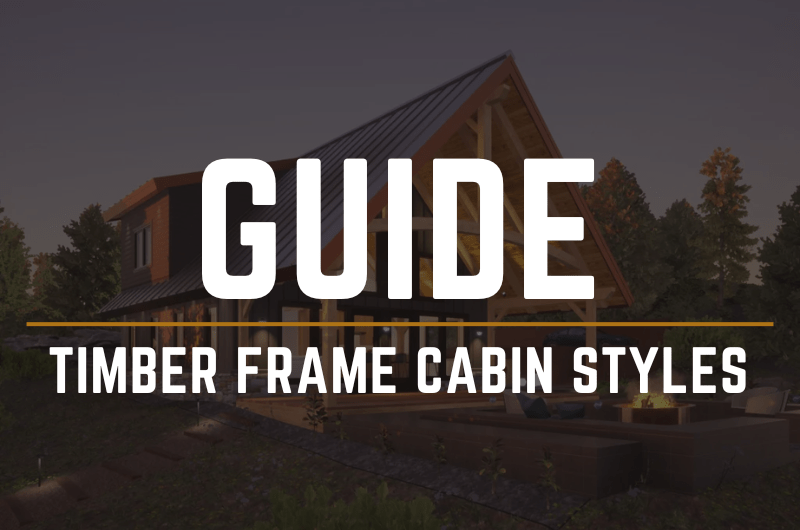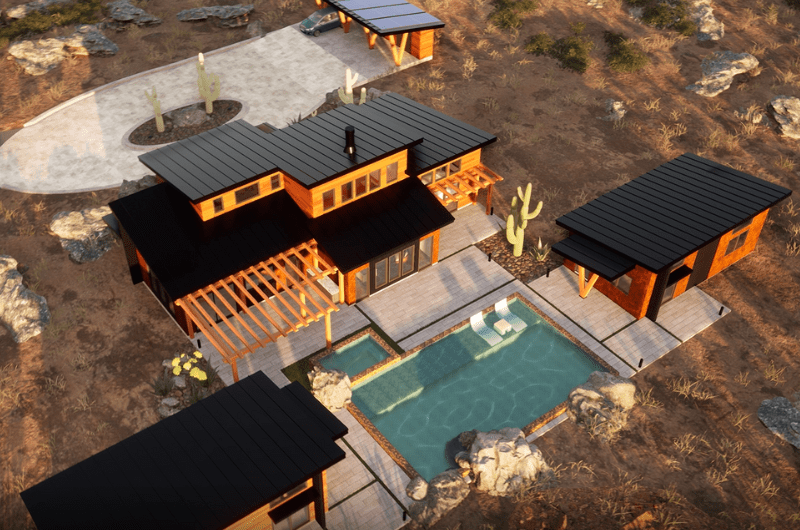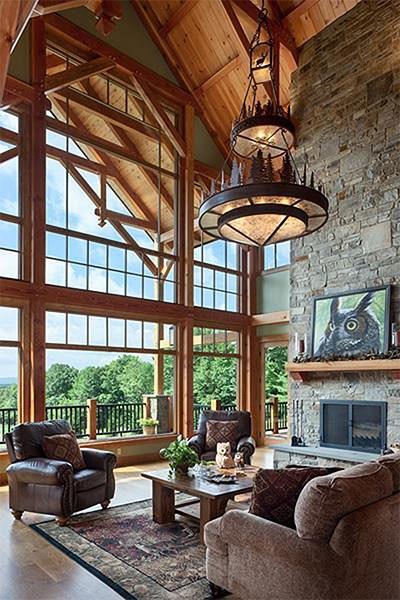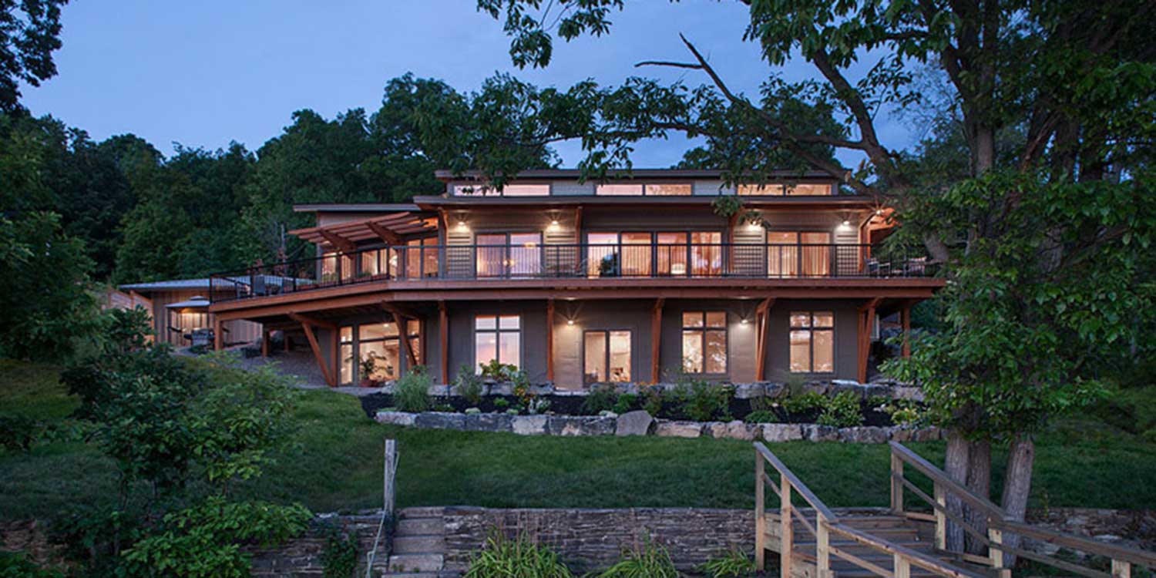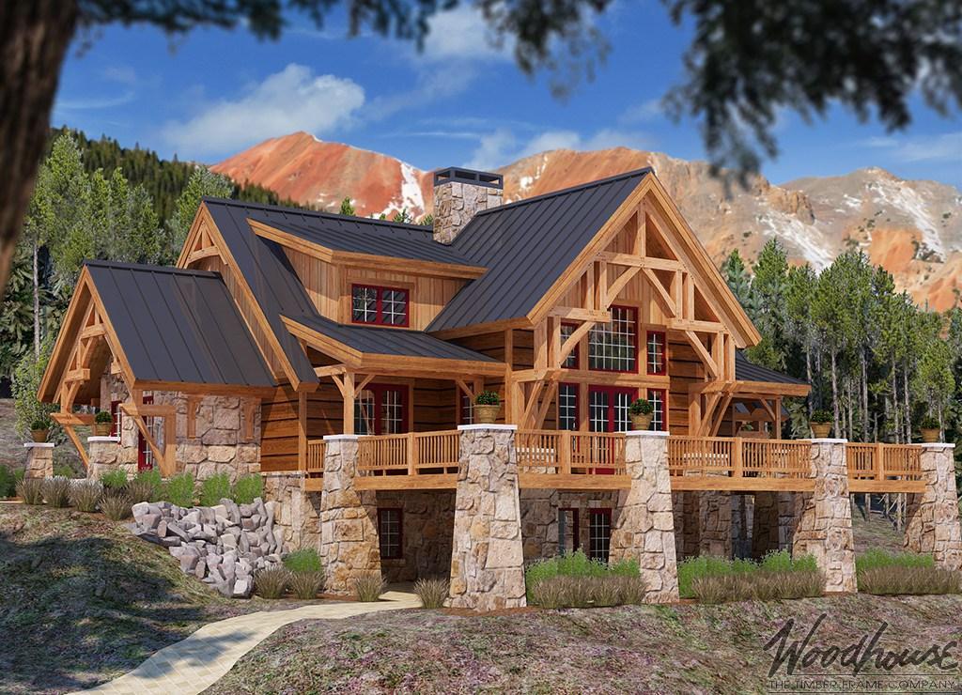Posts Tagged ‘floor plans’
Get to Know Woodhouse’s Adirondack Timber Frame Cabin Designs
Adirondack-style homes from Woodhouse connect you to the beloved mountains of upstate New York, wherever you call home. A New York state of mind may refer to New York…
Read MoreIntroducing: Woodhouse Barndominium Homes
The name “barndominium” may not roll off the tongue the first time, but take one look at these designs, and it’ll be love at first sight. A barndominium (or “barndo” for short) is a combination barn and condominium and one of the hottest timber frame home design trends of the decade. Want to know why? The list of reasons to love our barndominium home designs runs long.
Read MoreThe Woodhouse Guide to Timber Frame Cabin Styles
Begin visualizing your ultimate timber frame cabin design with Woodhouse. A timber frame cabin is more than just a structure. For some people, it’s a quaint countryside bungalow, while for…
Read MoreIntroducing the Woodhouse Family Compound Series
A Woodhouse family compound design is filled with many advantages and could be the multi-generational living solution you’ve been seeking. For some, a multi-generational living arrangement is family tradition;…
Read More5 Timber Frame Great Rooms You’ll Fall in Love With
A timber frame great room offers a vibrant, inviting central space combining the living, dining, and kitchen areas in a beautifully open floor plan. Each great room features an impressive…
Read MoreHome of the Month: BaliView
A Modern Timber Frame Ranch Home Woodhouse’s BaliView modern timber frame home plan is a modern twist on a classic ranch home. This floor plan is spacious and fluid, with…
Read MoreFeatured Home of the Month: MistyMountain
When you imagine a mountain style home, you’re likely to think of a traditional log home with a quaint, cabin-like feel to it. Well, our Misty Mountain home takes the cozy feel of a traditional mountain home and reimagines it with a unique, architectural flair that blends beautifully with its surroundings while retaining a distinctive quality that sets it apart from the pack.
Read More
