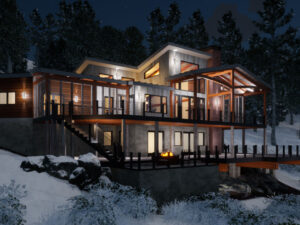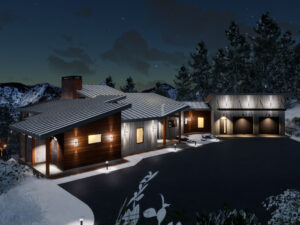The modern styling combined with the elegant, exposed timber accents makes the Banff a very warm and inviting home. As you enter you are greeted by an open layout that brings the whole family together. With the abundant glass and multiple patios and decks, you will feel as if you are still a part of nature, even when enjoying the views from the inside. Directly off the living area, you will not only find a covered deck but a large primary bedroom with a bathroom, outdoor shower, dressing room, and dog room attached for an all-in-one experience. At 2,565 square feet, the 2 bedrooms and 2.5 baths make the Banff the perfect home for families.
All Woodhouse plans are fully customizable. Learn how to customize a Woodhouse floor plan.
Contemporary Series
The Contemporary Series tries to encapsulate the most current trends and practices into timeless designs that can be enjoyed for generations. The existing trend combines the best elements from modern, industrial, and minimalist design, to create unique spaces that are in tune with nature, both practically and aesthetically.







