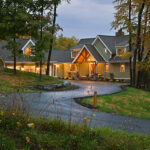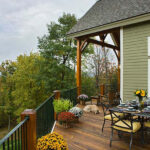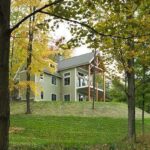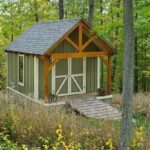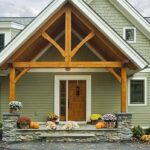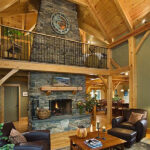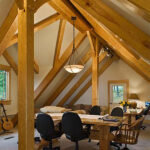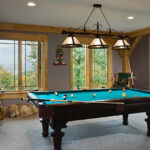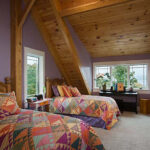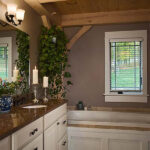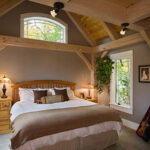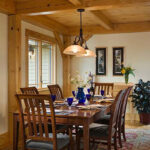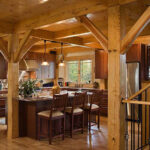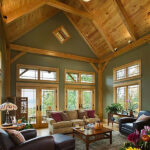Welcome to LakeView, where you’ll find 3 bedrooms and 2.5 bathrooms spread across a 2,741 square-foot plan designed to maximize your home’s surrounding views. In this lake house-inspired design, the first floor master suite is separate from the upstairs bedrooms to provide maximum privacy and accessibility. The spacious back deck has 2 entrances off the kitchen and great room, and is covered so you can enjoy the outdoors in any weather. While any Woodhouse home can be customized with an additional garage, the LakeView already includes 3 bays in its design.
All Woodhouse plans are fully customizable. Learn how to customize a Woodhouse floor plan.
Lake Home Series
With their Adirondack-like feel, Woodhouse Lake Series homes are perfect for maximizing the building potential of sloped lots, such as those found near glacial lakes. These unique designs, with their lower level walk-outs, appear solid and closed off from the uphill side, but expand and open up toward the water, elevating the views of the surrounding scenery. Their wraparound decks, screened-in porches, and upstairs lofts increase the viewing potential even further, all while providing additional living and storage space. At their center, they feature expansive gourmet kitchens- perfect for preparing a hot beverage to be enjoyed in front of an inviting central fireplace.

