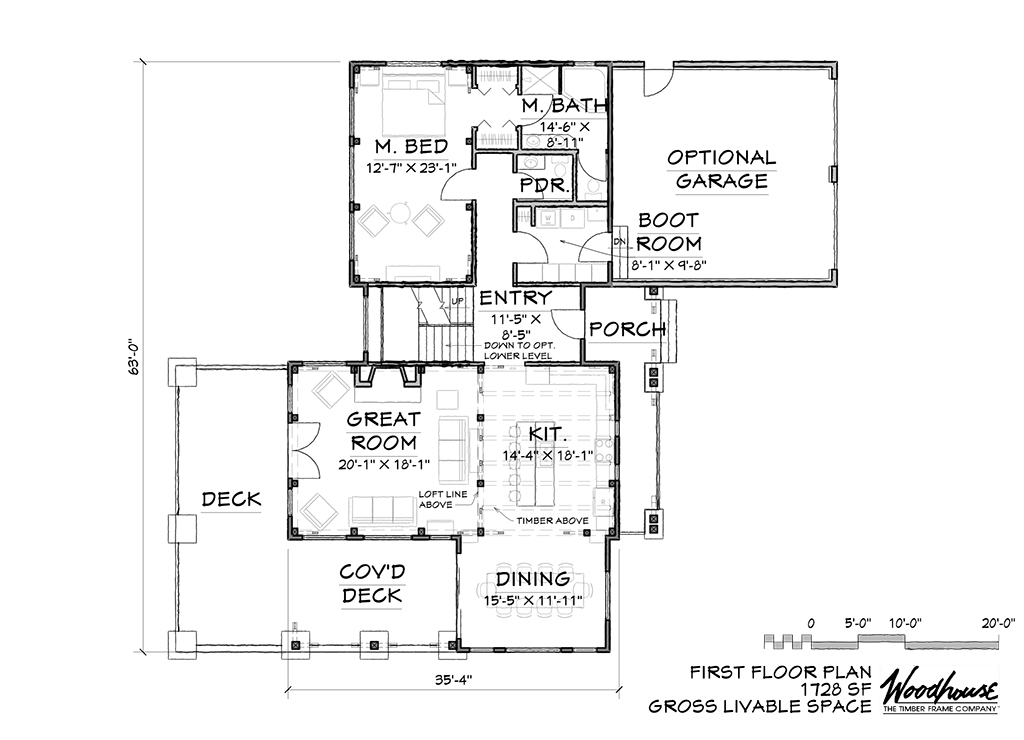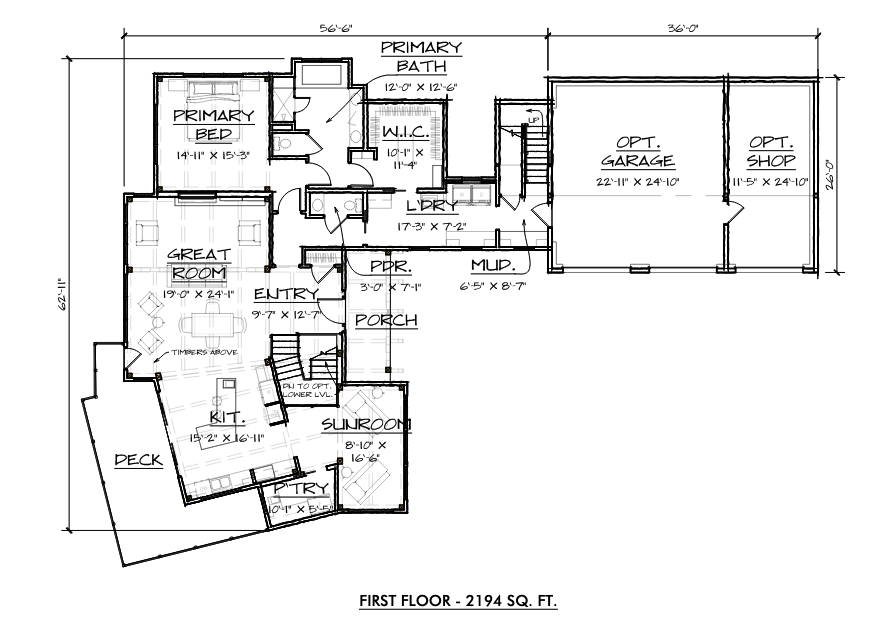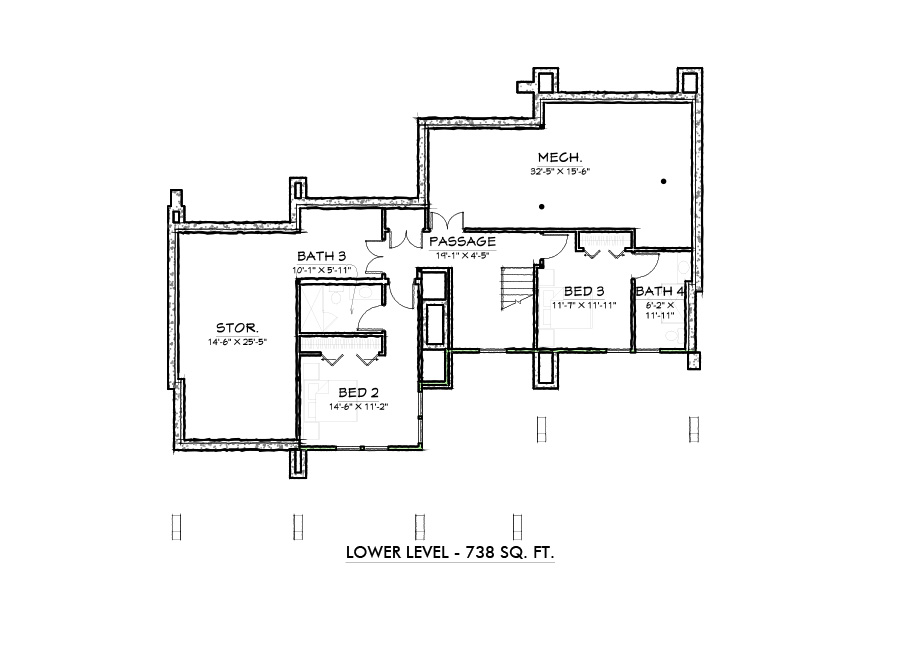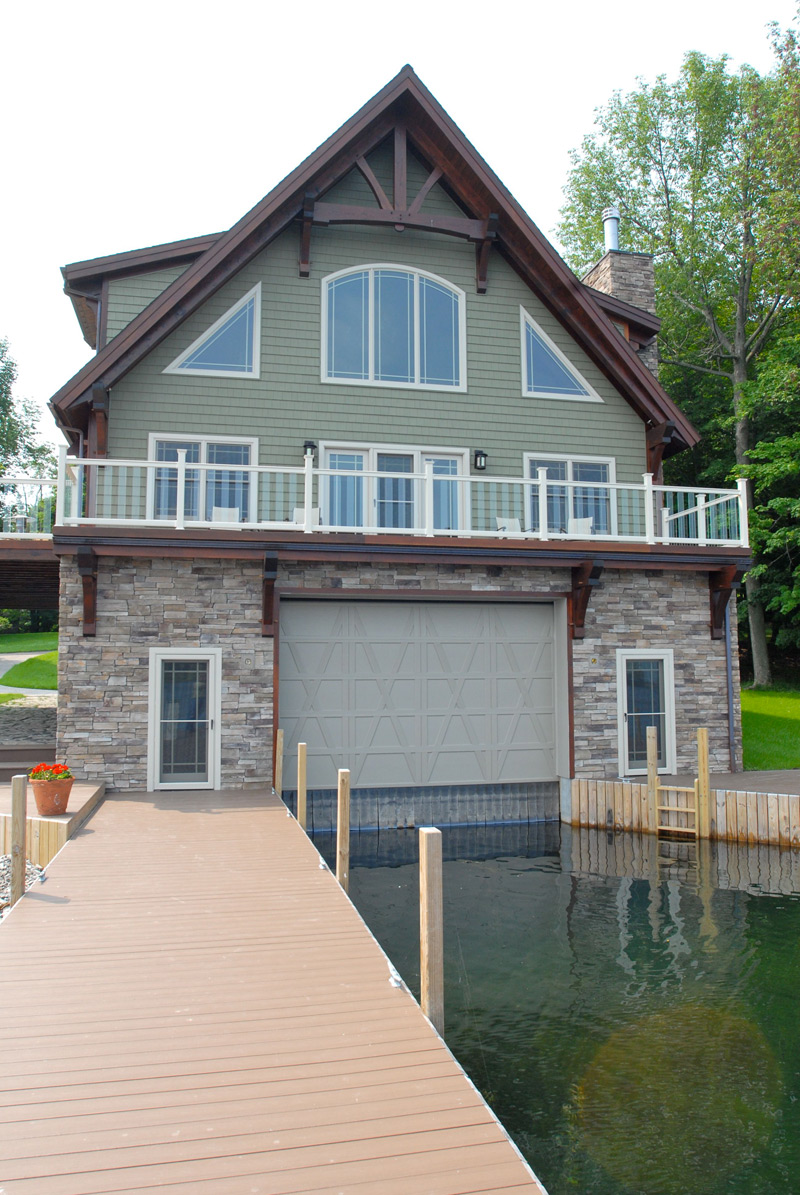Keep all your outdoor toys organized and ready for adventure with these thoughtfully designed timber frame plans.
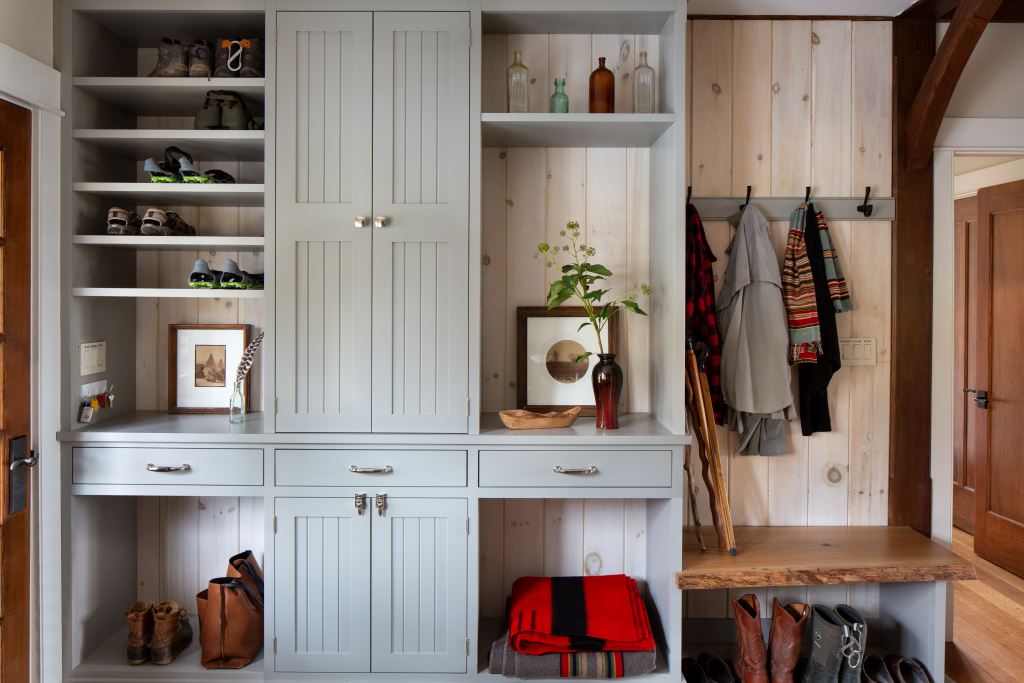
Long summer days bring endless opportunities for exploration—mornings on the water, afternoons on the trails and evenings spent unwinding under the stars. A well-designed retreat offers more than stunning views—it effortlessly supports your lifestyle. Whether you’re stowing fishing rods after a sunrise cast or parking ATVs after a sunset ride, the right timber frame floor plans ensure your gear is ready for the next outing. Strategically crafted spaces like storage rooms and custom-built nooks integrate into the architecture, adding both function and beauty. With a range of timber frame floor plans designed for adventure, these options blend smart storage with stunning craftsmanship. In this post, we’ll explore plans prioritizing smart solutions so you can focus on making the most of your time.
TimberRidge
This 2,678-square-foot house features a ground-level primary suite and one and a half baths, along with clever ways to keep warm-weather essentials organized. A spacious boot room downstairs makes it easy to transition from a day on the trails (and slopes in the winter!), keeping the main living areas clean and clutter-free. Upstairs, a versatile studio/storage space offers endless possibilities—extra gear storage, a creative workspace, or a cozy guest retreat. The TimberRidge is built for year-round enjoyment, making summer fun effortless.
FoxHollow
With 2,194 square feet, this home is crafted for comfort and versatility. A flexible shop space next to the garage provides countless options—it could be a dedicated fly-tying room or a place to store extra outdoor gear. Inside, FoxHollow’s open-concept plan and timber details create an inviting atmosphere, perfect for unwinding after a day of play.
Seneca
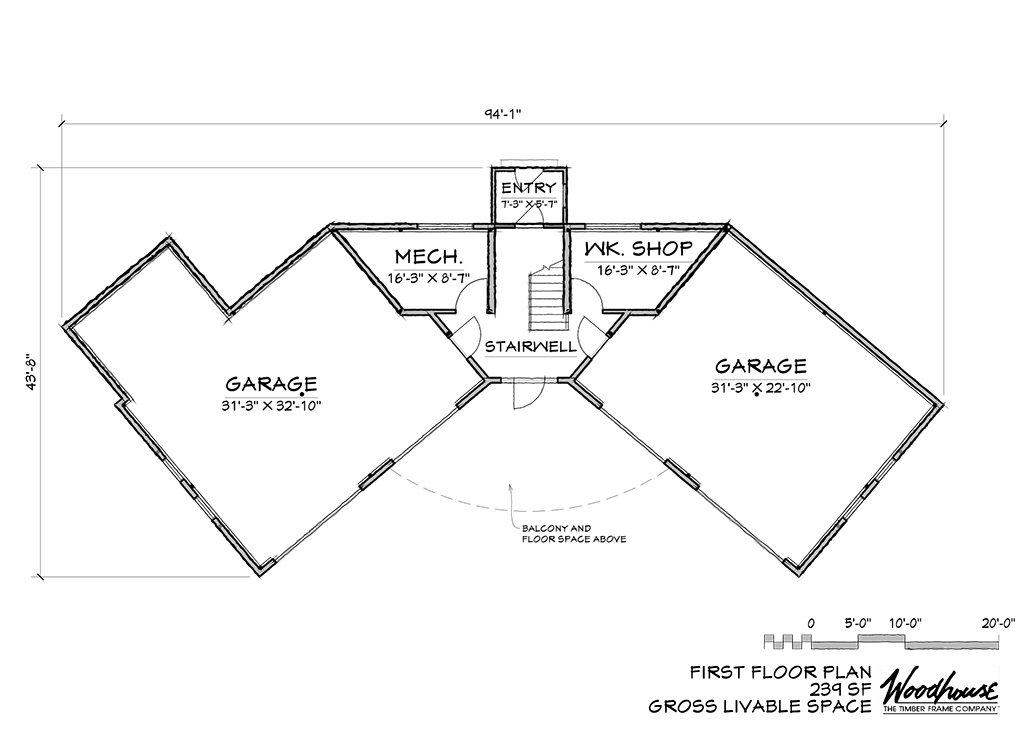
The garage level of the Seneca. See the rest here.
This 2,809-square-foot carriage house offers a unique approach, with as much storage space as there is living space above. Boasting two bedrooms and two and a half baths, the Seneca maximizes space while preserving the refined warmth of timber frame architecture. Below, a four-car garage provides ample storage for outdoor gear, keeping everything organized and ready. Created for versatility, it works as a guesthouse, private getaway, or basecamp for outdoor pursuits.
WalnutCanyon
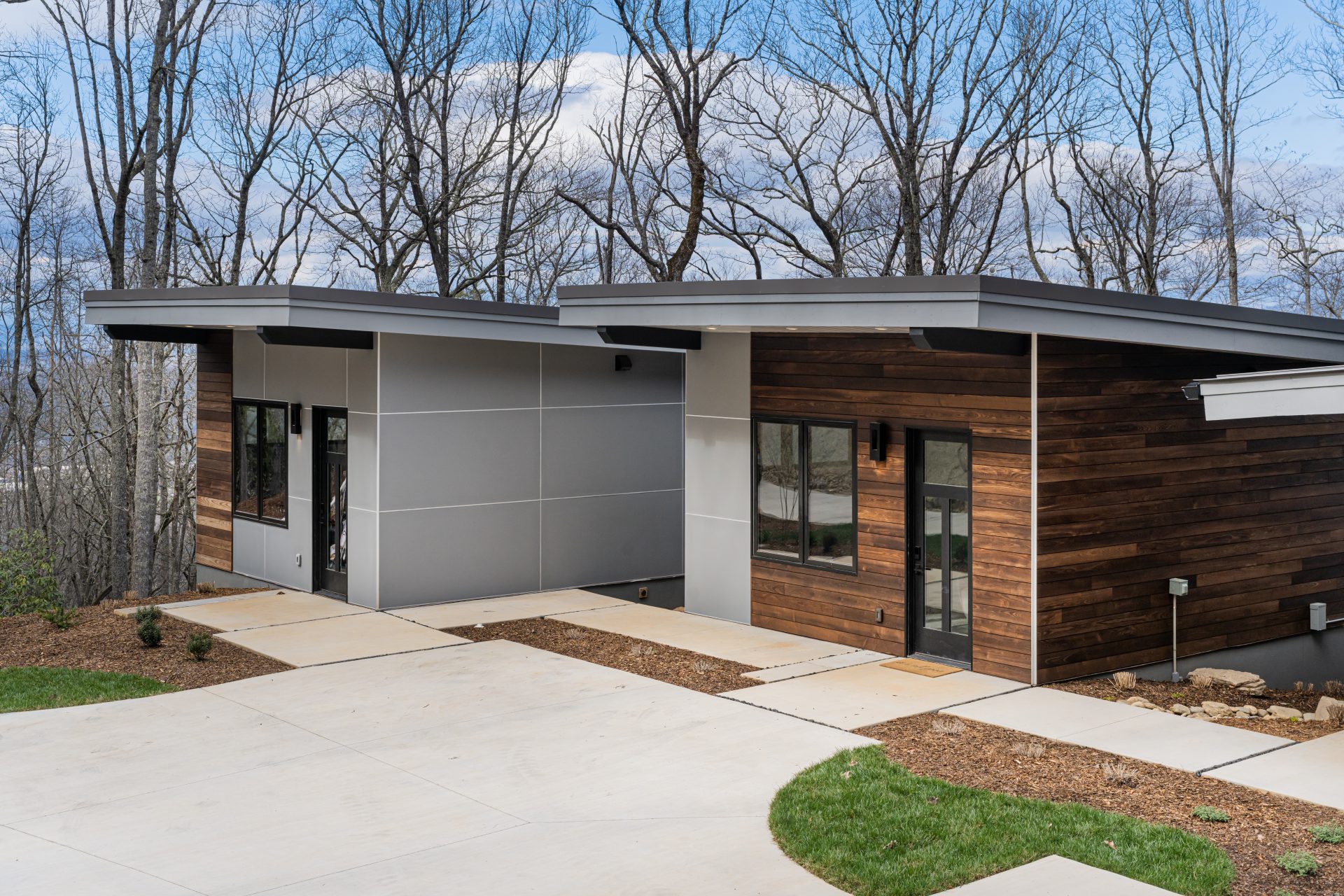
Guest “pods” as seen in this North Carolina project, can provide comfortable, private accommodations for overnight guests.
Got guests coming to enjoy all the splendors of your property’s recreational opportunities with you? Combining privacy and connection with a pod-style design, the WalnutCanyon features a main house plus two detached guest suites for effortless hosting. At 3,429 square feet, it features a spacious primary suite, open-concept great room, walk-in pantry, and mudroom for seamless living. Covered outdoor spaces enhance indoor-outdoor flow, making this plan ideal for entertaining, extended stays, and everyday comfort.
Jasper

The lower level of the Jasper; check out the 22×19 storage room, accessible from the exterior.
With an ultra-customizable lower level, the 2,011-square-foot Jasper is perfect for those who need a dynamic plan. This modern, ranch-style home offers the perfect amount of space for a retired couple looking to enjoy their days without the hassle of excess maintenance. Warm, open living areas showcase timeless craftsmanship, while the optional lower level provides storage—ideal for seasonal gear. Plus, it also features an attached three-car garage.
Tumalo
Spanning up to 2,829 square feet, the Tumalo is a low-maintenance home that seamlessly connects with the outdoors. It features three bedrooms and three baths as well as an open-concept great room, kitchen, and dining area, all framed by exposed timber and large windows. But downstairs is where it really shines for recreation lovers. The lower level provides expansive storage (think: 14 by 25 feet) for seasonal gear and can be customized into guest quarters, a recreation room, or a hobby space.
Customization Case Study: A Douglas Fir Timber Frame Boat House
To see how a timber frame home can be tailored to fit your exact needs, just look to this stunning, 3,377-square-foot boat house, designed for life on the water. Featuring three bedrooms and two bathrooms, it blends rugged durability with refined craftsmanship. A spacious boat storage area ensures your watercraft and gear are always ready to go, while well-planned living spaces provide a nice atmosphere after a day on the lake. Whether you’re launching at sunrise or winding down at sunset, this custom boat house is the perfect base camp for waterfront living.
Start Your Timber Frame Journey
With a variety of timber frame floor plans, there’s a Woodhouse design to match your lifestyle and location. Whether you prefer open-concept living, private guest spaces, or seamless indoor-outdoor flow, our plans blend craftsmanship with modern comfort. Browse our galleries for inspiration and connect with a Woodhouse expert to start creating a home that fits your lifestyle.

