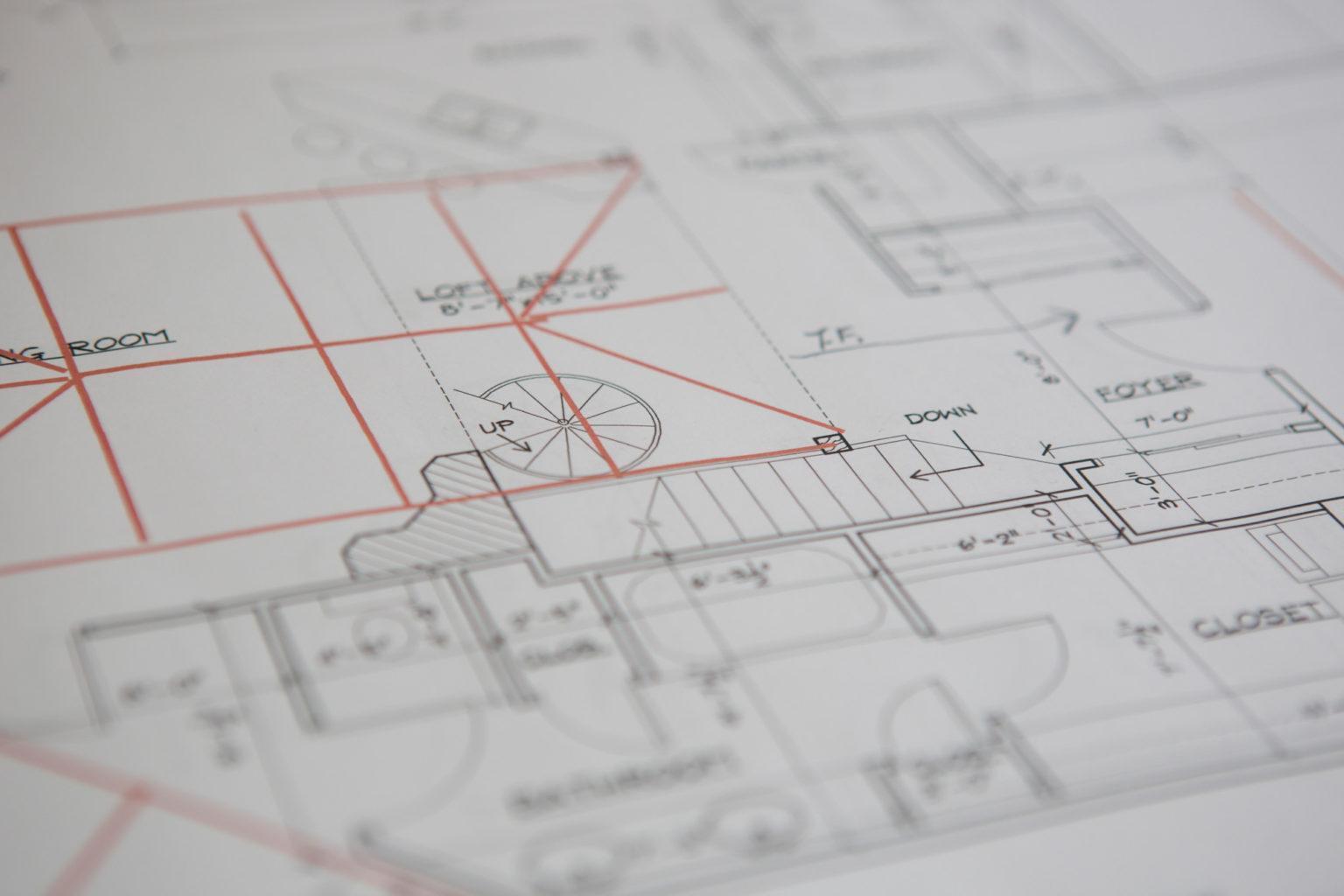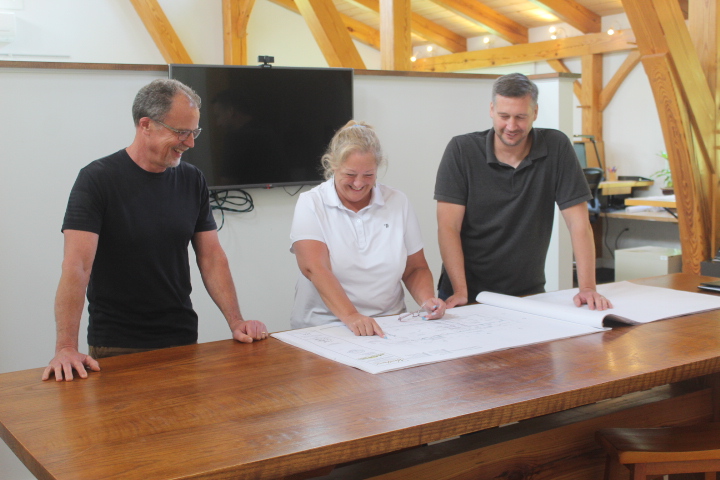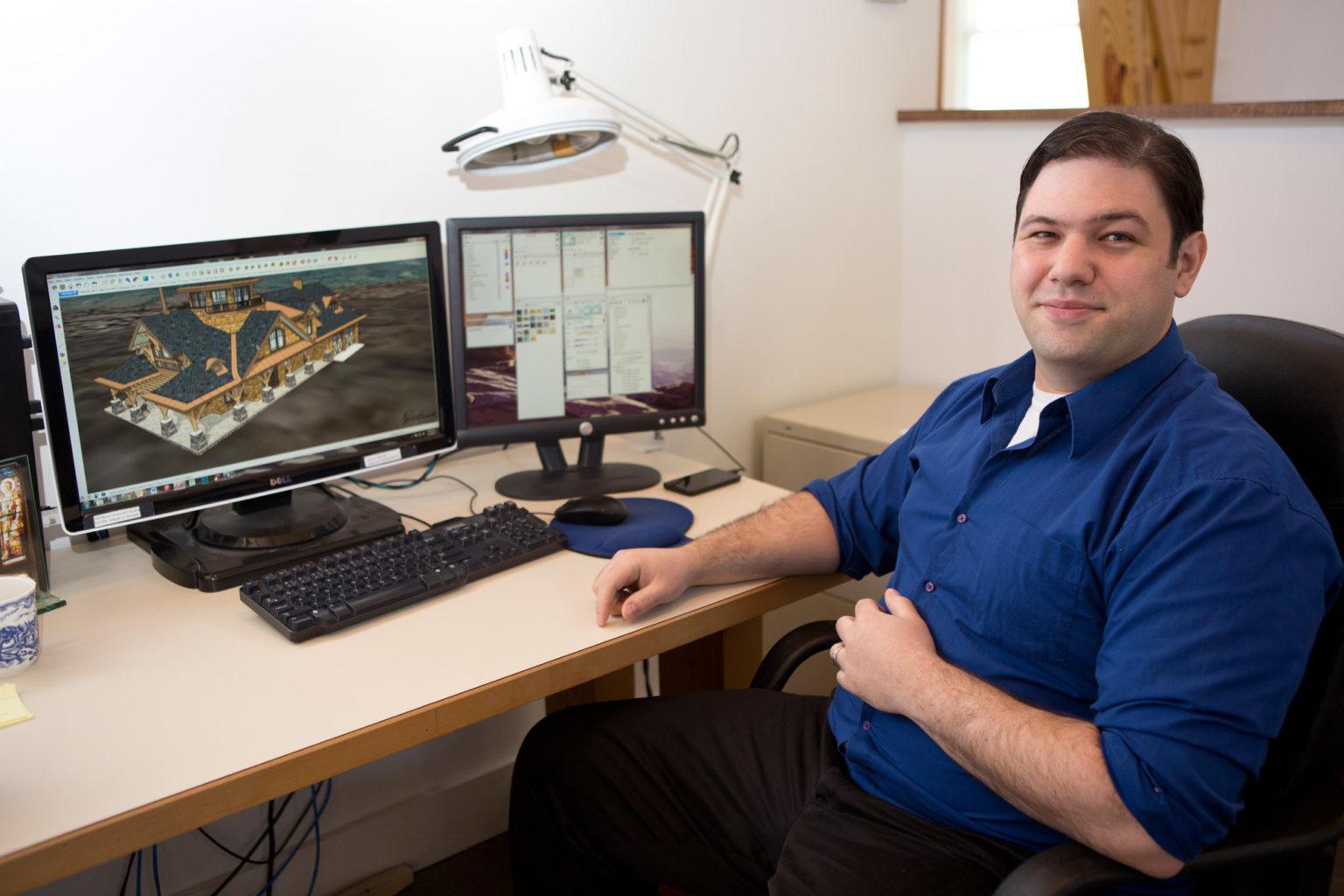Woodhouse’s Advanced 3D Modeling Capabilities: The Latest in Fly-Through Technology

One of the most challenging aspects of custom timber frame home design—or any custom home project—is transforming the ideal vision of a home into a tangible structure. At Woodhouse, our advanced 3D fly-through videos simplify this journey, allowing you to see an immersive, realistic model of your future home on its actual site, helping bring your dream to life.
Bringing Your Custom Timber Frame Home to Life
Reading architectural drawings and visualizing a final build can be daunting for many. While many builders provide minimal visual aids, Woodhouse goes further, crafting personalized 3D fly-through videos. These videos offer an interactive, virtual tour of your home design, bringing you closer to your vision. Typically, this visualization is crafted in the final stages of the design process.

Once you’re contracted with us, our designers use AutoCAD to develop a foundational design, forming the basis of both the builder’s plan and the fly-through experience. Woodhouse’s design graphics manager, Antonio, transforms this initial AutoCAD model into a richly detailed 3D rendering through SketchUp, creating an accurate visual model of your future home. This model is then converted into an animated fly-through video that you, the client, can explore.

The visual experience doesn’t stop with the house alone. Antonio takes it a step further by using Google Earth to place the 3D model onto the actual build site, allowing you to see how your home will look in its future environment. This adds depth to your perspective, helping you envision the space as it will feel in reality.
When the video is complete, our regional project managers (RPMs) walk you through every detail, allowing for adjustments based on your preferences. Don Downs, one of Woodhouse’s experienced RPMs, explains:
“I find the 3D fly-through videos incredibly valuable for client discussions. Floor plans and elevations are helpful, but nothing compares to the immersive experience of a fly-through. Clients can consider room scale, imagine how their furniture will fit, and assess overall comfort and layout.”
In other words, these fly-throughs let you clearly visualize your home, empowering you to make informed, personalized design decisions.
After your 3D fly-through is complete, we provide a private website where you can review the video, alongside renderings and drawings, ensuring that every detail meets your expectations.
But don’t just take our word for it—see for yourself with these fly-through video examples that show how this technology enhances the design process:
BigSkyRetreat Pre-Design – Empty Nest Series
Download the floor plan here.
ThistleWood Pre-Design – European Series
Download the floor plan here.
Adirondack Cottage V3 – Adirondack Series
Download the floor plan here.
BirchRun Pre-Design – Cabin Series
Download the floor plan here.
Want more insight into the design process? Then check out the first steps you need to take to design your dream home here.




