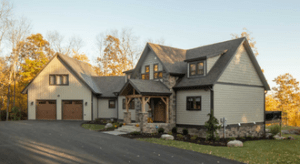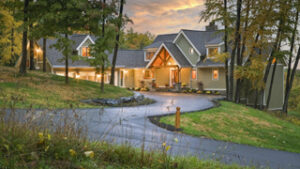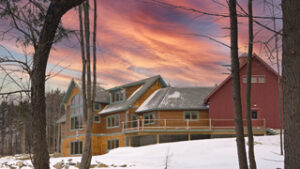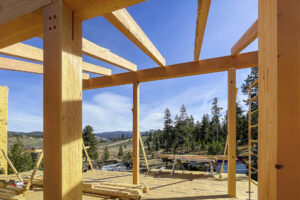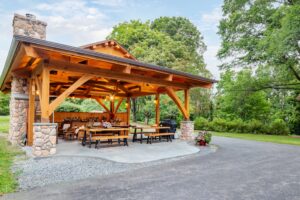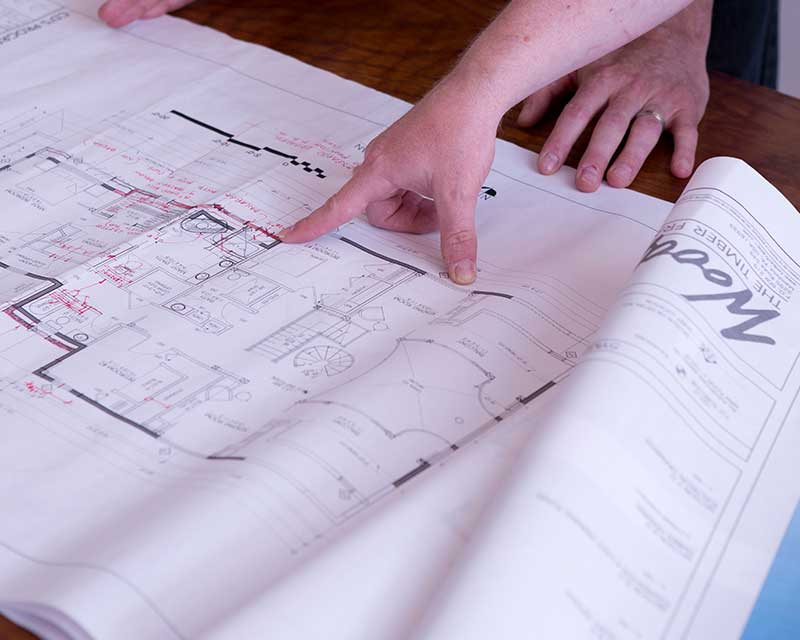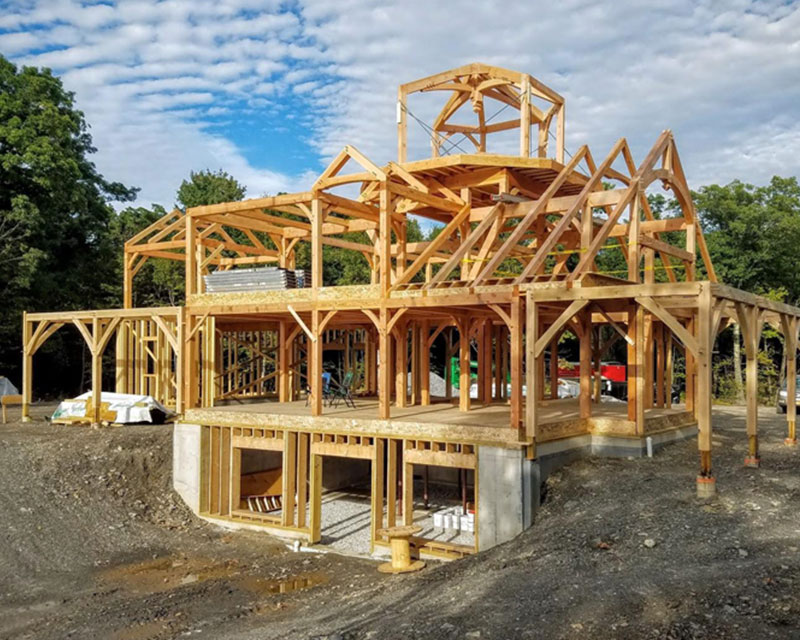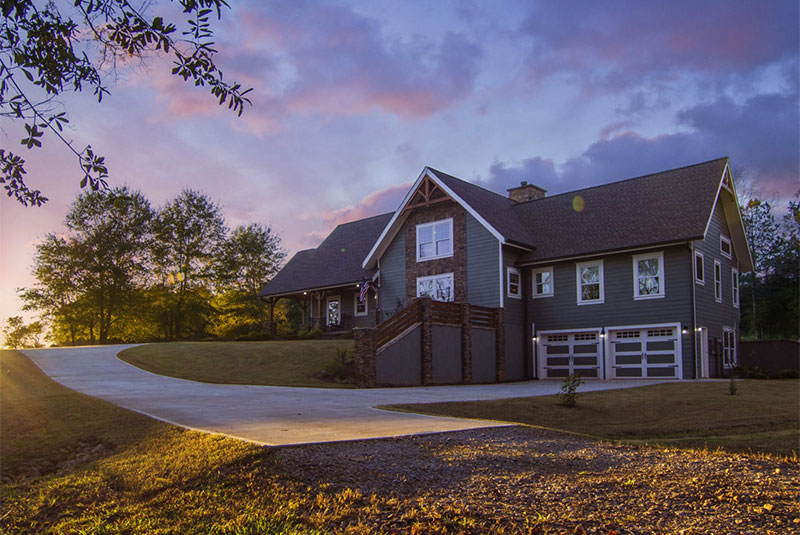Timber Frame Mountain Home in Deep Creek, MD
Explore a 4,944sq ft timber frame lake home in the Finger Lakes, NY featuring 4 bedroom & 3.5 bathroom in this gallery.
Timber Frame Lake Home in Finger Lakes, NY
Explore a 4,944sq ft timber frame lake home in the Finger Lakes, NY featuring 4 bedroom & 3.5 bathroom in this gallery.
Custom Red Oak Timber Frame Home – Morristown, VT
4418 square foot Custom Red Oak Timber Frame Home with 3 bedrooms and 3.5 bathrooms
Build In Progress – WaterRock Timber Frame Mountain Modern Home in Fraser, CO
Events in 2020 inspired this homeowner to quickly build their dream mountain modern home in Fraser, Colorado. They found the perfect starting point in Woodhouse’s WaterRock pre-designed floor plan, with a couple of modifications they had a 2044 sq ft design, with 4 bedrooms and 3 bathrooms, ready to go.
Magical Custom Timber Frame Home in The Berkshires, MA
This warm barn home design is based off of the OakMeadows pre-designed floor plan. Boasting an expansive main room, cozy mezzanine, and large windows, this design is a tribute to America’s agricultural traditions.
Inspiring Timber Frame Outdoor Kitchen Pavilion in Interlaken, NY
The Woodhouse team worked with the owners of Caywood Vinyards to design and supply a timber frame that matched the winery’s existing aesthetic perfectly.
Modified RockyView Modern Timber Frame Mountain Cabin in Bend, OR
Take a tour around this bright timber frame mountain cabin in our latest gallery addition. Located in Bend, OR this 1623 sq ft modern mountain style cabin features 2 bedrooms, 2.5 bathrooms, and children’s bunks in the cozy mezzanine nook.
Light-Filled Southern Yellow Pine and White Oak Timber Frame Cottage in Mill Spring, NC
This warm barn home design is based off of the OakMeadows pre-designed floor plan. Boasting an expansive main room, cozy mezzanine, and large windows, this design is a tribute to America’s agricultural traditions.
Refined Contemporary Industrial White Oak Timber Frame Lake Home in Burdett, NY
This warm barn home design is based off of the OakMeadows pre-designed floor plan. Boasting an expansive main room, cozy mezzanine, and large windows, this design is a tribute to America’s agricultural traditions.
SummitView Southern Yellow Pine Timber Frame Home – Breckenridge, CO
5633 square foot Southern Yellow Pine Timber Frame Home with 5 bedrooms and 5.5 bathrooms

