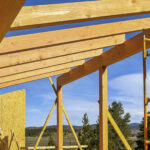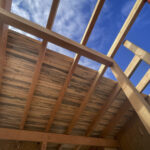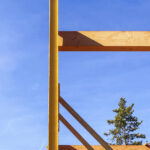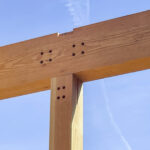Events in 2020 inspired this homeowner to quickly build their dream mountain modern home in Fraser, Colorado. They found the perfect starting point in Woodhouse’s WaterRock pre-designed floor plan, and after a couple of modifications, they had a 2044 sq ft design with 4 bedrooms and 3 bathrooms, ready to go. Once the design had been oriented towards the idyllic mountain views available from the property, it was time to break ground.
Take a peek at the Woodhouse timber frame building process in this latest gallery: you can see that the timber frame has finished being assembled, so within weeks the SIP panels, roofing, doors, and windows, will all be installed in time to weather-proof the structure before winter sets in. Construction can then continue inside the shell while the worst of winter passes outside, ensuring the quickest possible delivery of the finished home.
If you are ready to get your own home building process underway you can contact us anytime!
























