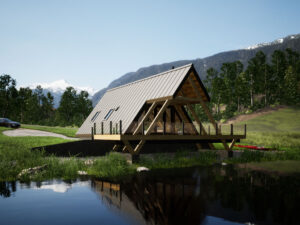The AlpineValley is both traditional and modern, with the roof being the primary element of the shell, which offers a uniquely simple aesthetic, and welcomes environmental elements like skylights and solar panels. As you enter through the covered deck, you will find the living area, kitchen, and dining area in one open space with exposed timbers. Head back through the kitchen into the primary bed, bath, and your own private deck. This plan has great potential for ski chalets and cold-weather retreats, as the steep roof pitches easily withstand snow loads.
All Woodhouse plans are fully customizable. Learn how to customize a Woodhouse floor plan.
A-Frame Series
The A-Frame series is the ultimate place to escape from the daily grind. Its simple, yet modern design creates a secure structure with the least amount of material, for a perfect low-maintenance home. The steeped-pitched roof prevents snow and ice from accumulating and is excellent for skylights and solar panels. Whether you plan to use this for a cozy getaway, a basecamp, or an Airbnb, the A-Frame series is right for you.







