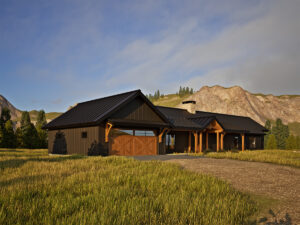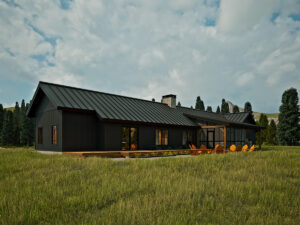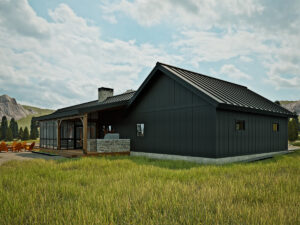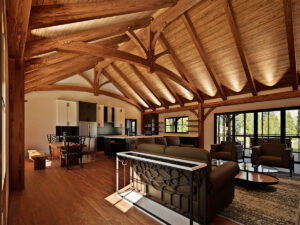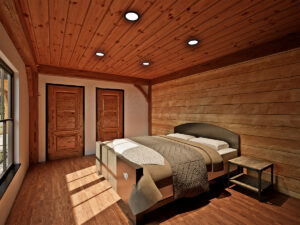The Empty Nest series introduces a new 2-bedroom, 2.5-bathroom timber frame home featuring a "Modern Rustic" aesthetic. Inspired by Barndominium design, this 2,250 square foot residence offers ample garage space, a central studio, and a distinctive gable barn volume. The Great Room showcases striking Kingpost Trusses with a curved element, while timbered porches and minimal timber accents throughout the interior create a welcoming atmosphere. Rustic elements, such as recycled wood boards, stone accents, and industrial gooseneck lights, are elevated with modern touches like polished marble countertops, high-end appliances, floating vanities, and clean lines. A screened-in porch and outdoor kitchen provide ideal spaces for entertaining and enjoying the outdoors.
All Woodhouse plans are fully customizable. Learn how to customize a Woodhouse floor plan.
Empty Nest Series
Designed for comfortable aging, the Empty Nest series features single-story living for easy mobility. Attached garages, screened-in porches, front doors, and patios are all at ground level. The surrounding landscape is designed for minimal grading, with gentle steps down from the deck. A walk-through butler's pantry/mudroom provides convenience, while large open spaces, wide doorways, and shower-only bathrooms (with ample space for future mobility needs) offer a practical and efficient layout. Despite its compact size, the home is designed to comfortably accommodate guests.

