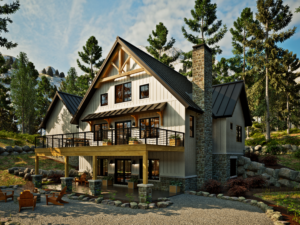The BigSkyRetreat is a 2-bedroom, 2.5-bathroom plan with 1,999 square feet of living space, blending the charm of cabin design with modern functionality. Building on the popular PineRun layout, this Empty Nest plan is designed for single-story living while offering ample space for visiting family or multi-generational stays—ideal for a family retreat or VRBO rental. The home features a spacious entry area, a convenient garage, and additional office and pantry spaces within a practical connector. The exterior design allows for flexibility, accommodating a range of styles from rustic cabin to modern farmhouse, giving homeowners the freedom to personalize their retreat.
All Woodhouse plans are fully customizable. Learn how to customize a Woodhouse floor plan.
Empty Nest Series
Designed for comfortable aging, the Empty Nest series features single-story living for easy mobility. Attached garages, screened-in porches, front doors, and patios are all at ground level. The surrounding landscape is designed for minimal grading, with gentle steps down from the deck. A walk-through butler's pantry/mudroom provides convenience, while large open spaces, wide doorways, and shower-only bathrooms (with ample space for future mobility needs) offer a practical and efficient layout. Despite its compact size, the home is designed to comfortably accommodate guests.







