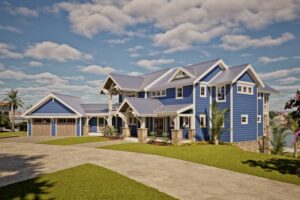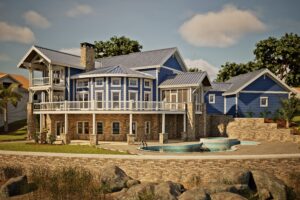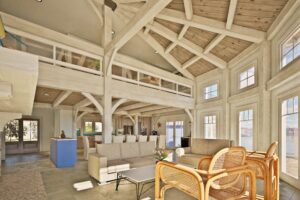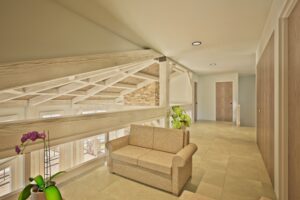This refreshed design of the OceanView offers a blend of comfort, luxury, and versatility—ideal for both full-time living and high-income rental potential. The plan includes four spacious bedroom suites, each with its own en-suite bathroom, making it perfect for larger families or vacation rental use such as VRBO. At the heart of the home is an expansive timber-framed Great Room, mirrored in the curved deck and optional patio below. This unique architectural element not only enhances the home's visual appeal but also maximizes natural light and frames panoramic views—ideal for scenic sites.
The generous floor plan supports seamless indoor-outdoor living, with a large deck designed for entertaining and relaxing. Three of the bedrooms open onto private balconies, including an upper-level suite with added privacy. Inside, the open-concept kitchen and dining areas are well-equipped to host large groups, while a spacious loft offers multiple cozy sitting areas, perfect for quiet retreats or casual gatherings. This home balances grand architectural elements with thoughtful design for everyday comfort and memorable getaways.
Coastal Series
With their large upper-level decks that make you feel as though you’re floating over the landscape, the Coastal Series homes are all about the view. And that view is never sullied from too-bright sunlight due to the attractive awnings that shade the windows. Inside, you’ll be greeted with a modern open floorplan with an effortless flow that perfectly coincides with the convenient lower-level walk-outs.
Want to Start Building This House?
Features and Dimensions
DECK - 55'-4" x 32'-2"
DINING - 18'-10" x 13'-10"
DRESSING AREA - 10'-2" x 5'-9"
ENTRY - 8'-8" x 7'-9"
GREAT ROOM - 26'-2" x 16'-8"
KIT. - 20'-8" x 9'-11"
L'DRY - 6'-0" x 7'-7"
MUD. - 12'-8" x 7'-7"
OPT. GARAGE - 24'-10" x 24'-10"
P'TRY - 8'-5" x 8'-4"
PDR. - 4'-8" x 7'-7"
PORCH - 56'-9" x 15'-2"
PRIMARY BATH - 8'-0" x 14'-1"
PRIMARY BED - 15'-1" x 18'-9"
SCREENED IN PORCH - 13'-5" x 11'-4"
W.I.C. - 6'-7" x 7'-0"
BALCONY - 12'-6" x 7'-2"
BATH 2 – 4'-5" x 12'-7"
BATH 3 – 10'-10" x 8'-1"
BATH 4 – 11'-2" x 7'-7"
BED 2 – 15'-9" x 13'-9"
BED 3 – 15'-1" x 18'-9"
BED 4 – 18'-10" x 14'-1"
BALCONY - 12'-6" x 7'-2"
L'DRY - 8'-2" x 3'-1"
LOFT – 32'-11" x 14'-11"
All Woodhouse plans are fully customizable. Learn how to customize a Woodhouse floor plan.







