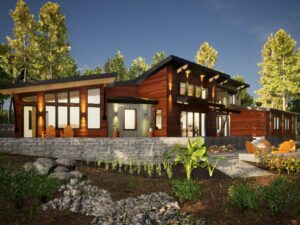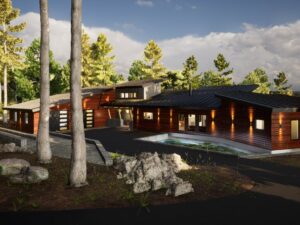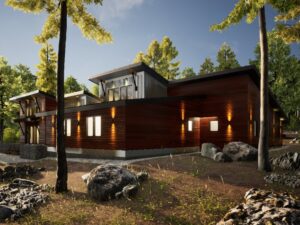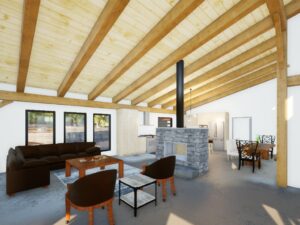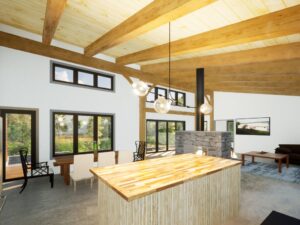Introducing the FoxBury — a 2,410 square foot, single-story home featuring 3 bedrooms and 2.5 baths. Its striking mono-pitch timbered volumes create ample space for large window walls, seamlessly connecting indoor and outdoor living while maximizing natural light and site views. The universal design ensures accessibility for all residents, including aging-in-place. A two-way fireplace adds warmth and charm, servicing both the living and dining areas. The primary bedroom suite delights with a spacious walk-in closet, dedicated deck space, and optimal site views. Experience the perfect blend of elegance, functionality, and nature with the FoxBury.
All Woodhouse plans are fully customizable. Learn how to customize a Woodhouse floor plan.
Contemporary Series
The Contemporary Series tries to encapsulate the most current trends and practices into timeless designs that can be enjoyed for generations. The existing trend combines the best elements from modern, industrial, and minimalist design, to create unique spaces that are in tune with nature, both practically and aesthetically.

