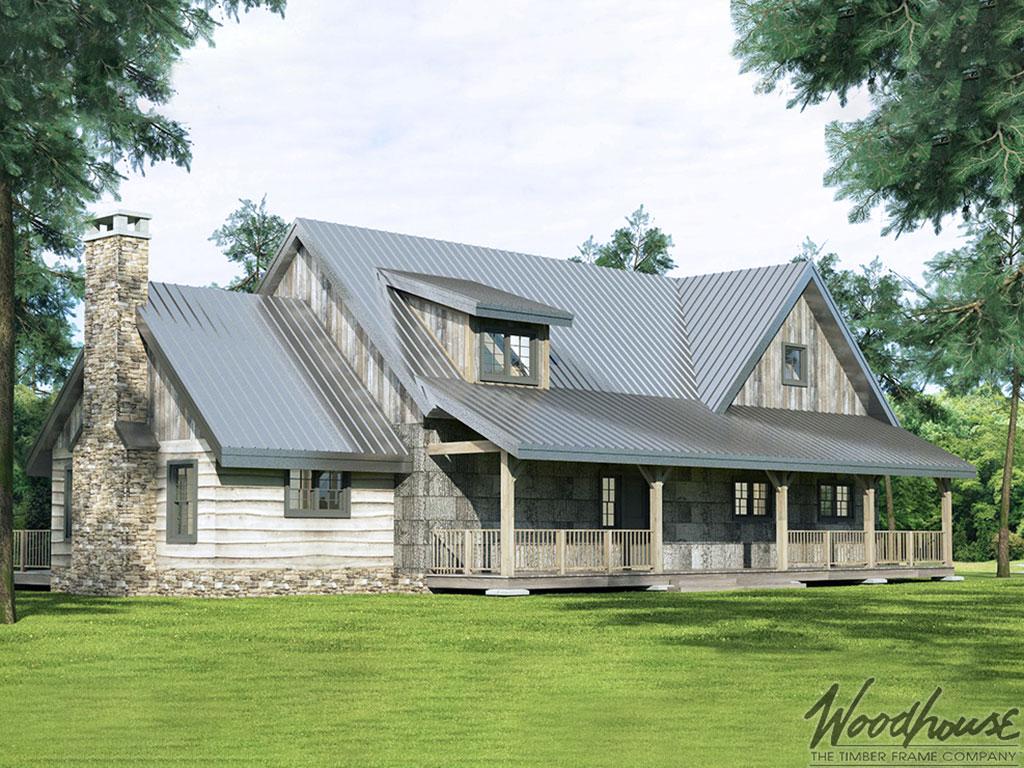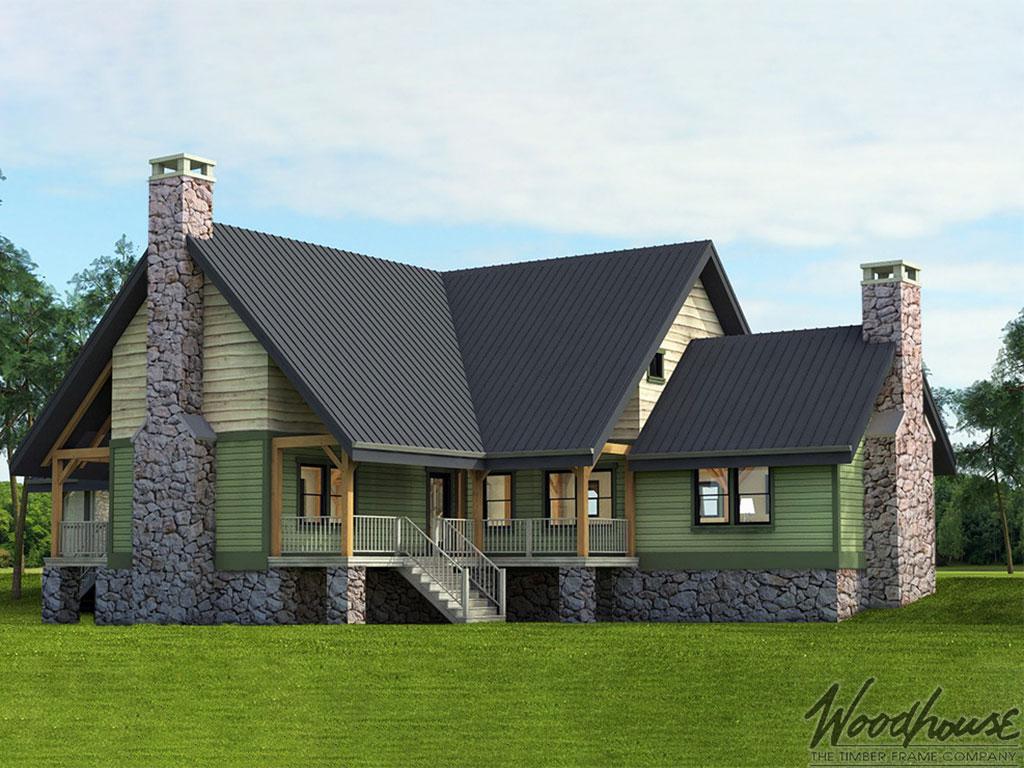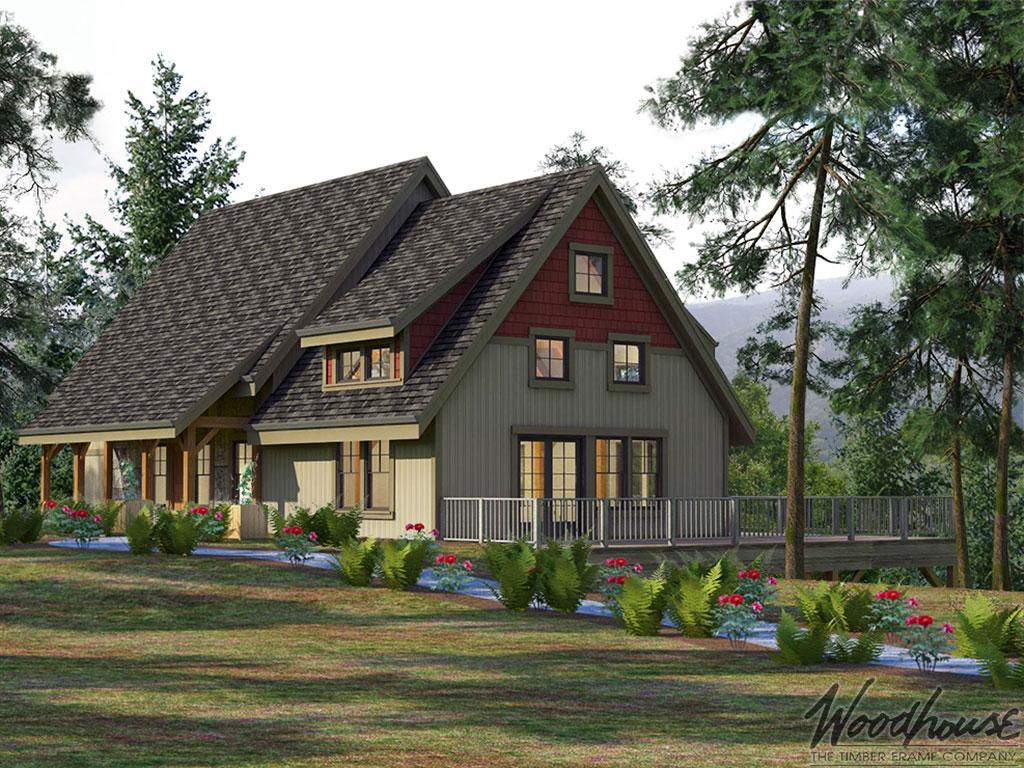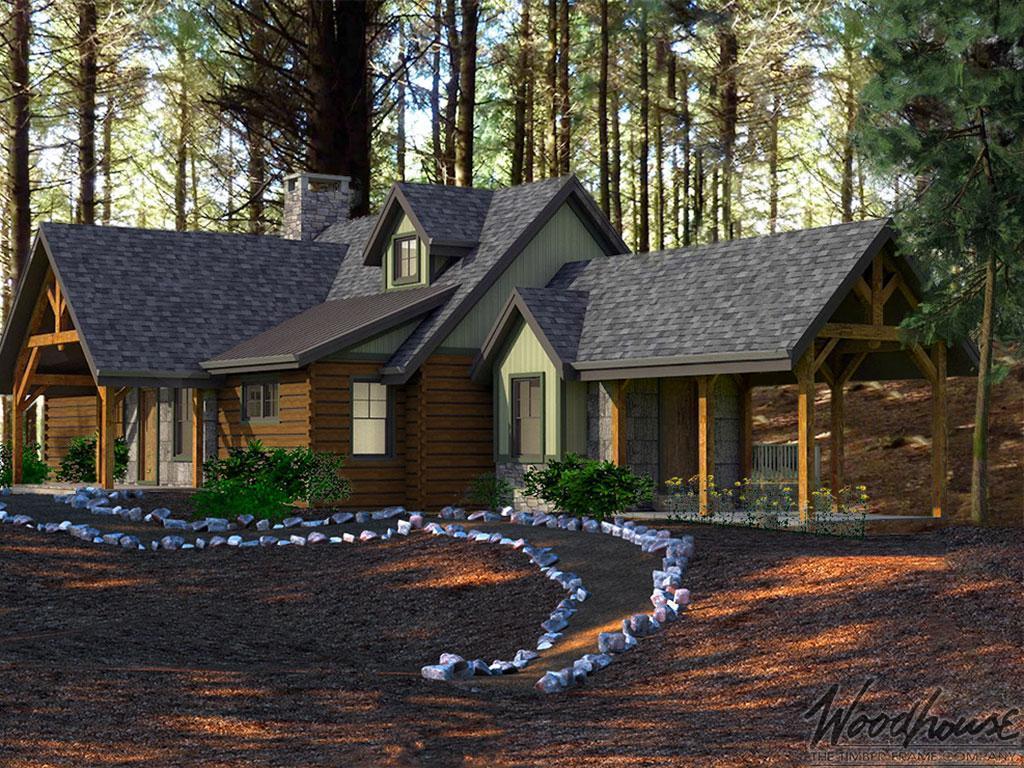Four New Timber Frame Home Designs Born From The Young Spirit of a New America.
What image does a home in the Appalachian Mountains conjure up for you? Simple; old fashioned; comforting?
Perhaps you imagine the ubiquitous front porch offering a warm greeting that says, “Welcome Home.” The architecture of the Appalachian Region is distinctive in a ‘no frills’ kind of way with an understated sophistication that transforms humble into gracious.
The master craftsmen and designers at Woodhouse pay tribute to the thousands of homesteaders who made their way across this new frontier and fell in love with the mountainous Appalachian landscape. Self-sufficient families claimed their homesteads in the states of West Virginia, Tennessee, and North Carolina. Like most classic American architecture, the vernacular of the homes these pioneers built evolved organically by making use of the natural materials around them.
Surrounded by ancient forests, hand hewn timbers were the natural choice for building. The inspiration of the surrounding Appalachian Mountains became the soul of these mountain settler’s homes. Exposed dovetail joints, seductive centuries old pine, and undulating lapped siding resulted in homes that are beautiful in their simplicity.
These settlers were both creative and practical. Their homes were small and open with a large central stone fireplace which was vital for daily living. Sitting comfortably under steeply pitched corrugated or shake tiled roofs were areas for all of the family’s activities from cooking and working to sleeping and bathing.
It was common to find wide and open porches where families and neighbors might gather in the front of these compact homes. At the back of the homes, family members could retreat to a cozy enclosed back porch and enjoy the cooler evenings before retiring. All of these homes were built with a utilitarian simplicity where form instinctively followed function. Many of these buildings still stand today and it’s the spirit and aesthetics of those pioneers and their homes that inspired the Appalachian Mountain Home Series by Woodhouse.
Ridgeline- 2,781 square feet, 3 bedrooms and 2.5 bathrooms
Warm, natural and inviting in a way that harks back to the classic farmhouse and traditional homesteads, the RidgeLine defines simple style made for abundant living. There is something so confident about the design of this home that you instantly feel right at home. This is country comfort at its very best.
Beyond the long shed roof of the welcoming porch, a traditional front door reveals an open space that embraces you with a familiar warmth. Beautiful timber beams and trusses frame the inner spaces, creating subtle divisions with a minimum of walls. This is a floor plan that doesn’t disappoint. The living room area features an impressive stone fireplace that visually includes the dining area and kitchen. Living spaces merge in a way that offers a multitude of options for furniture placement and a variety of flexible zones.
A smaller screened in back porch also has an open fireplace making this the perfect outdoor gathering place for cool autumn evenings. The high, open ceilings with simple square window accents are a masterpiece in the art of timber framed building and traditional craftsmanship.
In response to the trend for ‘aging in place’ one-level living, and without compromising the feeling of space, a roomy ensuite master bedroom is also on the main floor, discreetly set away from the open living area. Two further bedrooms and a bathroom are upstairs making these perfect for guests or a private zone for teens.
The RidgeLine timber frame home embodies the Appalachian style while updating it to meet the needs of modern living. Everything old is suddenly new with this exquisite interpretation of well-considered pioneer simplicity.
CliffSide – 2,762 square feet, 3 bedrooms and 2.5 bathrooms
This beautiful and gently rustic home looks as if it had been carefully preserved in a time capsule, waiting for the perfect moment to dazzle us in the 21st century. Everything about the exterior of this thoughtfully designed timber frame home speaks of the very best in Appalachian architecture. Every detail is exquisitely simple and beautiful because every detail counts.
The CliffSide was inspired by the ‘longhouse’ style of home (often called a shotgun down south) and this timber frame house plan puts a contemporary twist on these long, yet modestly deep, homes. First impressions are stunning, with a steeply pitched roof that flows intentionally downward to embrace and cover the recessed front porch. From this first impression, you’ll sense something very special awaits inside. Twin fireplaces on either side of this sophisticated ‘longhouse’ are sure to further pique your curiosity.
Once inside, the breathtaking openness of this incredible space seems to be magically supported by an architectural framework of dovetailed timber beams and strong trusses. This home feels as if it’s floating on its own confidence, saying, “I’ve been waitin’ for y’all. Come in and make yourselves at home.”
A gently interwoven space that incorporates living, dining and kitchen provides a generous feeling of space under the soaring open rafters and balconies of this well proportioned home. Directly across from the entrance is a pair of impressive double doors that lead to the screened in back porch boasting a period-perfect masonry fireplace. Instantly, you imagine gatherings with friends and family in a room that begs to be filled with conversation and laughter.
This is a stunning example of a Mountain Home design that’s in harmony with the way people live today. With every space neatly defined on one level, organically flowing into the other, the architect has sensibly placed the master bedroom at the rear of the house, offering a quiet sanctuary complete with beautiful stone fireplace, ensuite and ample closets. Two additional bedrooms and a bathroom are upstairs, making this timber frame home a design that successfully fulfills the dreams and visions of today’s discerning homeowners.
WhiteWater – 2,049 square feet, 3 bedrooms and 2.5 bathrooms
‘W’ is for WhiteWater. It’s also for windows and this gem of an Appalachian beauty has them in abundance. For a small timber frame house, this one is flooded with light and light enhances volume. This is a home that makes genius use of space, providing a sense of openness that never feels cramped.
Sitting snugly under a high-pitched roof, the WhiteWater is a stunning home, reminiscent of a simple country chapel. This timber frame house plan transforms simple into sensational. With a tall sloping roof that’s artfully punctuated with a charming shed dormer at both front and back, this is understated design at its finest.
The welcoming front door is cosseted beneath the overhanging eaves of a cozy porch. This is the perfect space for a small bench and potted flowers not to mention a seasonal showcase of pumpkins and corn stalks. It already feels like home, doesn’t it?
Stepping into the vaulted timber frame space of this, the smallest in the range of four new Mountain Home plans by Woodhouse, is a feat of design magic. At just over 2,000 square feet, the WhiteWater feels like so much more. The thoughtfully designed open floor plan includes kitchen, dining and living space all strategically placed to share the warm ambiance of the wood-burning stove. With two more bedrooms upstairs, a second bathroom and an open sitting area, this home makes the most of space. Consider adding the optional wrap around custom deck and you have a magic jewel-box of a home for all seasons.
ForestPath – 1,777 square feet, 1 bedroom and 1.5 bathrooms
The ForestPath by Woodhouse is a design that embraces the organic building style of those Appalachian Homesteaders most faithfully. With a simple aesthetic and homely design that artfully pays tribute to those first cabins that would have been added on to as a family grew and resources allowed.
The feeling of strength and permanence rings out in the traditional style of the bold siding, faithful to the pioneer’s hewn beam exterior walls right down to the dovetails and chinking. Every detail celebrates the naive vision of these early builders. This is a house designed for those homeowners who desire that most unique of habitats; ‘a new house that looks old.’ The design even includes an open porch on one side; perfect as a covered walkway to that future garage.
Your first approach to the ForestPath is a romantic event; that nostalgic longing for a simple life. This is a small timber frame home with a modern sensibility. Clean, no-nonsense lines hark back to the basics and to a time when, by necessity, less was more. The front door is set back under a timber joist canopy that proves just enough can also be beautiful. There’s no need to knock, the front door is always open. As you walk into the fluid simplicity of the open living and dining areas with an integral kitchen, you’ll sense a warm feeling like reconnecting with an old friend.
This Mountain Home is the Appalachian homesteader at his, and her, finest. The floor plan and design is thoughtful and considered. The architect did not draw a single line that wasn’t essential, with the result being this most comfortable timber frame home. Like the original homesteader cabins, the ForestPath was designed to accommodate a growing family with a floor plan that’s ideal for a sloped sight, providing a lower level walkout option with additional bedrooms and recreation area.
Your Personal Custom Ideas Are Always Welcome
Many Woodhouse Timber Frame Homes are built to include personal customization. As a valued homeowner, your vision and lifestyle needs are important to us. The Woodhouse design team looks forward to working with you to ensure all of the custom changes to your Appalachian Mountain Home Series design are included.
Contact us to learn more.








