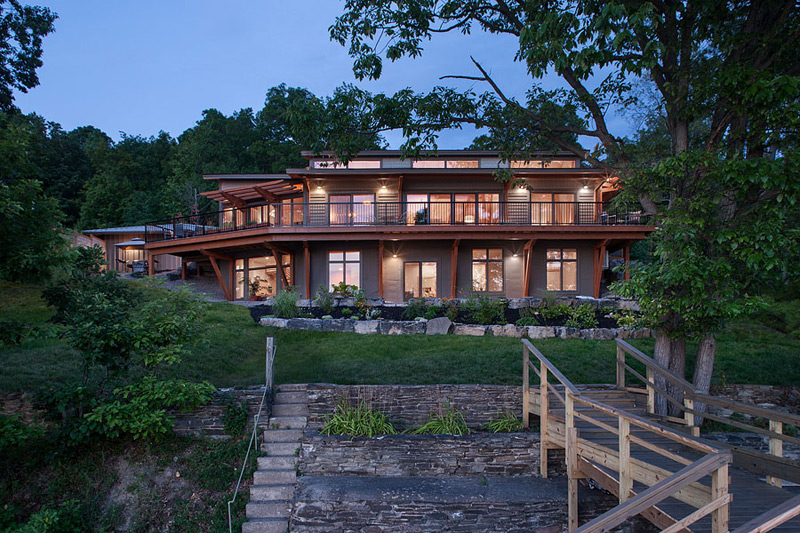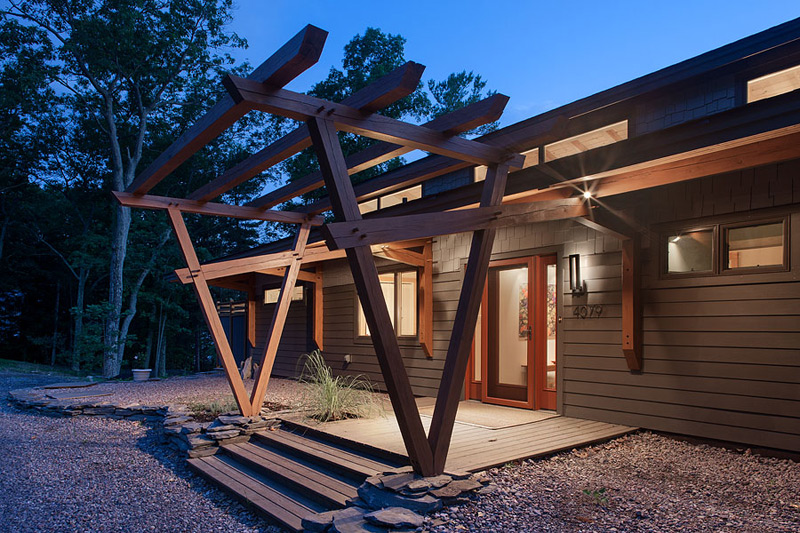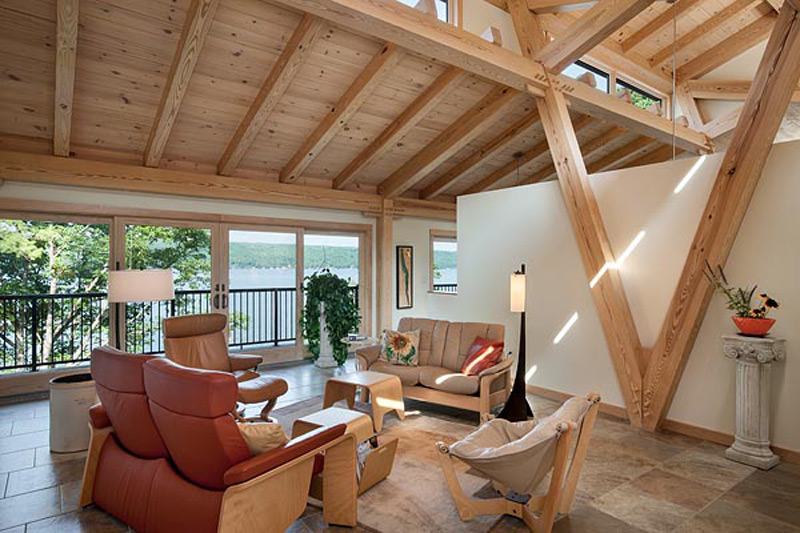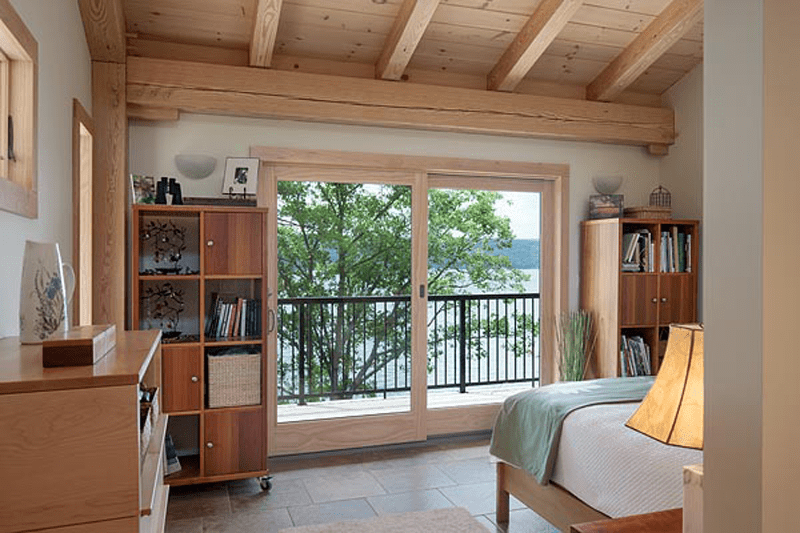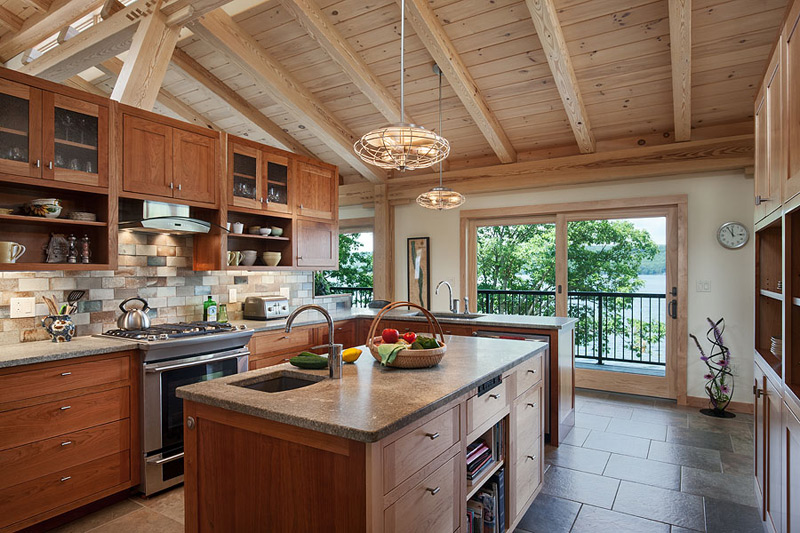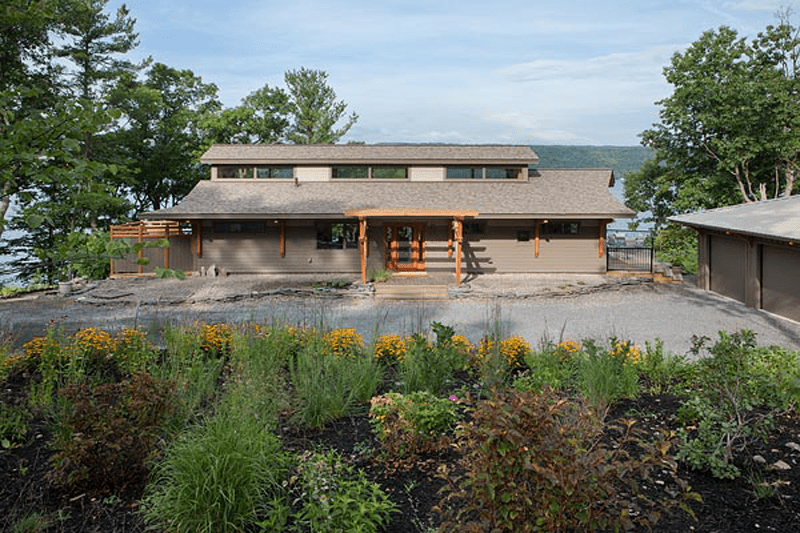BaliView Timber Frame Ranch Home
One of our most popular floor plans, the BaliView is a thoughtfully designed contemporary ranch home with a mid-century modern flair, offering the perfect platform for customization for your dream home.
Celebrating contemporary design with the natural beauty of elegant timbers, this exquisite single-level ranch home harks back to the designs of architects like Eames, Gropius, Jacobsen and others.
Throughout the BaliView, displays of architectural genius titillate the senses with sleek exposed beams, lush carpentry, select timbers, and dynamic cantilevered decking outside. Light fills the open rooms of this crisply tailored floor plan, creating a vista of outdoor images that expand the sense of space.
The open floor plan of this 1,741 square feet home with a central great room, sleek modern kitchen and jaunty dining room provides an organic living space that invokes a true sense of place.
The master bedroom with ensuite bathroom and closet, plus a quiet office area, gives the home owner a private space to relax in without compromising the design.
With a lakeside location to die for, this unique BaliView ranch home in upstate New York is truly inspirational. Their sloped site not only provides a beautiful location but is also perfect for the addition of a lower walk-out level with additional bedrooms and bathrooms.
Experience the BaliView with our 3-D interactive tour:
Explore our library of customizable ranch home floor plans
With a growing interest in homes inspired by mid-century architecture, plus an aging population of baby boomers, our ranch home floor plans are perfectly suited for customization and ‘aging in place’ features.
Indeed, the extensive library of floor plans and photographs for all of our timber frame designs can provide inspiration and ideas for homes in any style. When you’ve gathered your saved print outs of floor plans and features that resonate with your vision, bring them along to your first meeting with our in-house design team. This is a great way to share your dream home with a dedicated team who look forward to making it a reality!

