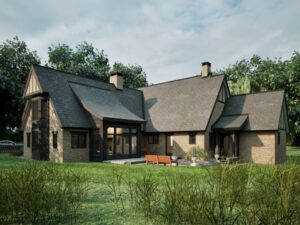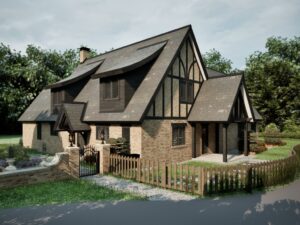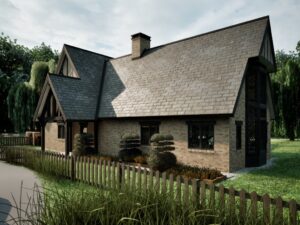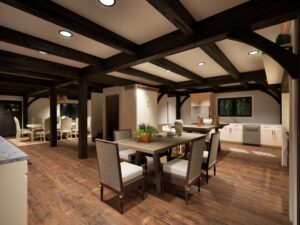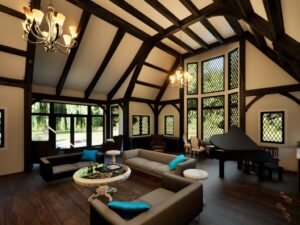Experience the bespoke charm of PrimroseVilla, a luxurious 3-bedroom, 2.5-bath retreat spanning 3,229 square feet. Step into tradition with a stunning inglenook fireplace, complete with a wood stove and a grand opening topped by a curved timber header, exuding English authenticity.
Inside, embrace the warmth of a traditional kitchen featuring an AGA cooker nestled within another inglenook, adding a touch of timeless elegance. PrimroseVilla offers a departure from the open-plan trend, with separate living spaces creating an intimate ambiance. Outside, a shared garden and patio seamlessly connect indoor and outdoor living, enhancing the cottage charm of this exquisite retreat. Welcome home to PrimroseVilla, where bespoke luxury meets English tradition.
All Woodhouse plans are fully customizable. Learn how to customize a Woodhouse floor plan.
European Series
Explore the European Series, a fusion of English country cottages and French chateaus, blending timeless elegance with modern luxury. Steeply pitched roofs, dark stained timbers, and stone or brick exteriors with half-timber detailing create a masterful craftsmanship. Arched top doors, diamond-patterned windows, wooden shutters, and medieval-inspired stair towers and turrets add sophistication. Formal gardens, brick-paved driveways, slate roofs, and curved metal railings complete this unique blend of Old World charm and contemporary living.

