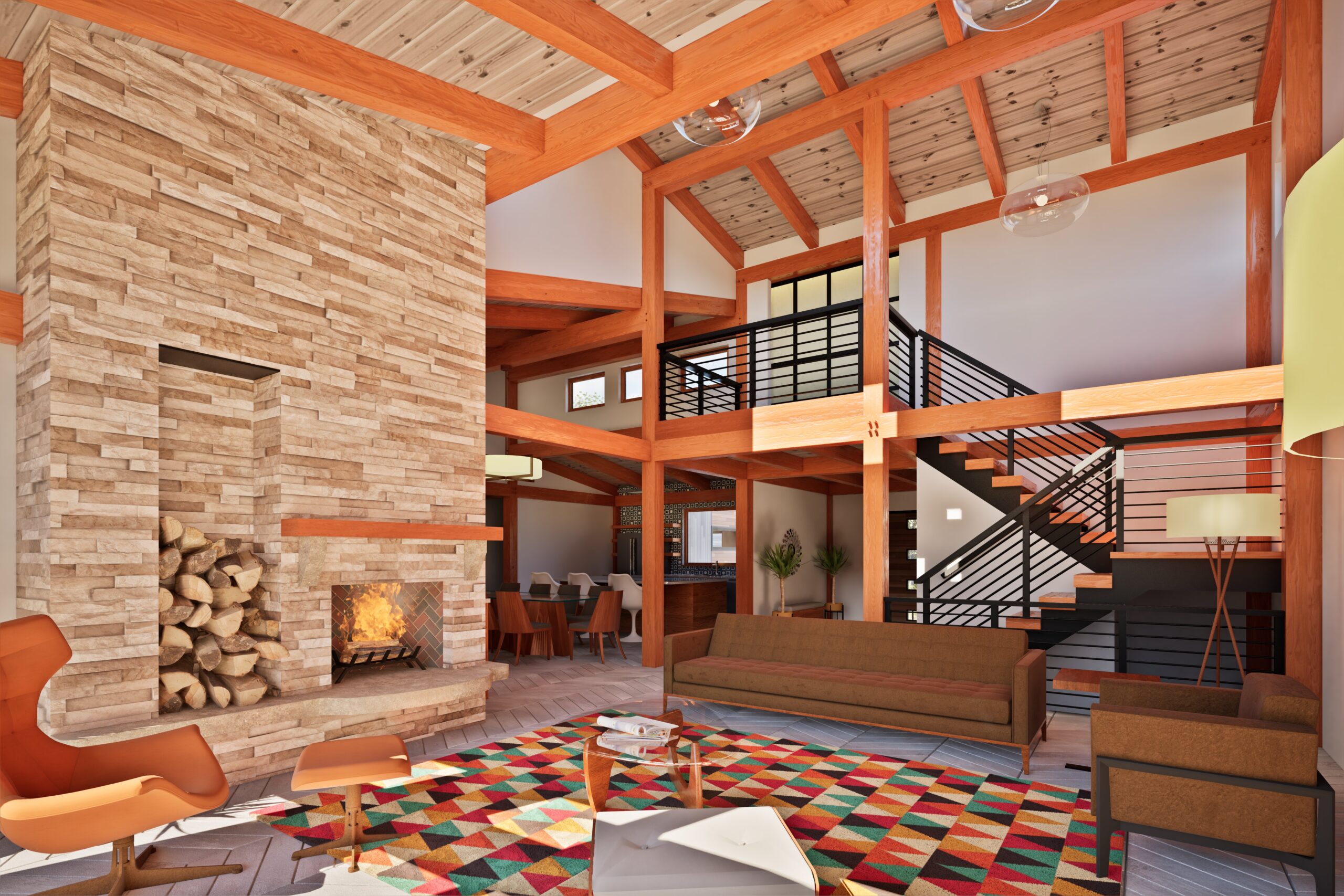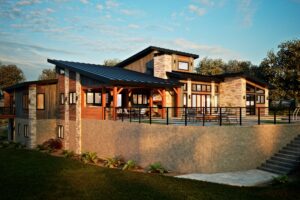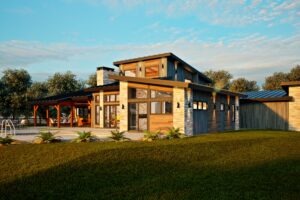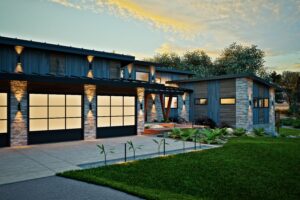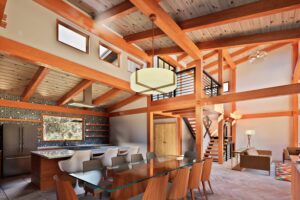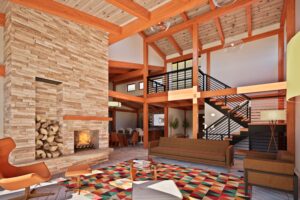The MysticFalls plan seamlessly blends dramatic design with intimate living spaces. A gently elevated bridge creates a striking approach to the front entry and covered porch, where V-shaped timbers support the roof structure above, adding architectural interest and a warm welcome. Inside, the layout balances openness and comfort, with the main living area flowing naturally into cozy nooks like the breakfast area. The primary suite is a true sanctuary, featuring a slim gas fireplace and a biophilic bath that opens to a private zen garden, creating a spa-like experience rooted in nature. The art room adds flexibility, easily converting into a third bedroom.
Outdoors, a generous pool deck extends the living space, complete with a covered kitchen and outdoor fireplace ideal for gatherings or peaceful solitude. Upstairs, the loft office offers privacy and focus, enhanced by elegant Shoji-style sliding doors that elevate both function and aesthetic.
All Woodhouse plans are fully customizable. Learn how to customize a Woodhouse floor plan.
Mid-Century Modern Series
Mid-Century Modern homes reflect a revival of the iconic design movement from the 1950s and 60s, known for its clean lines, simple forms, and strong connection to the outdoors. These homes often feature low pitched or asymmetrical roofs, open layouts, and large windows that bring in natural light and views. Interiors are thoughtfully styled with warm wood finishes, bold accent patterns, and classic furniture pieces that feel both timeless and fresh. With occasional touches of Eastern influence, this series embraces a relaxed, modern lifestyle rooted in simplicity, functionality, and a love of natural surroundings.
More Coming Soon - View the Mid-Century Modern Series

