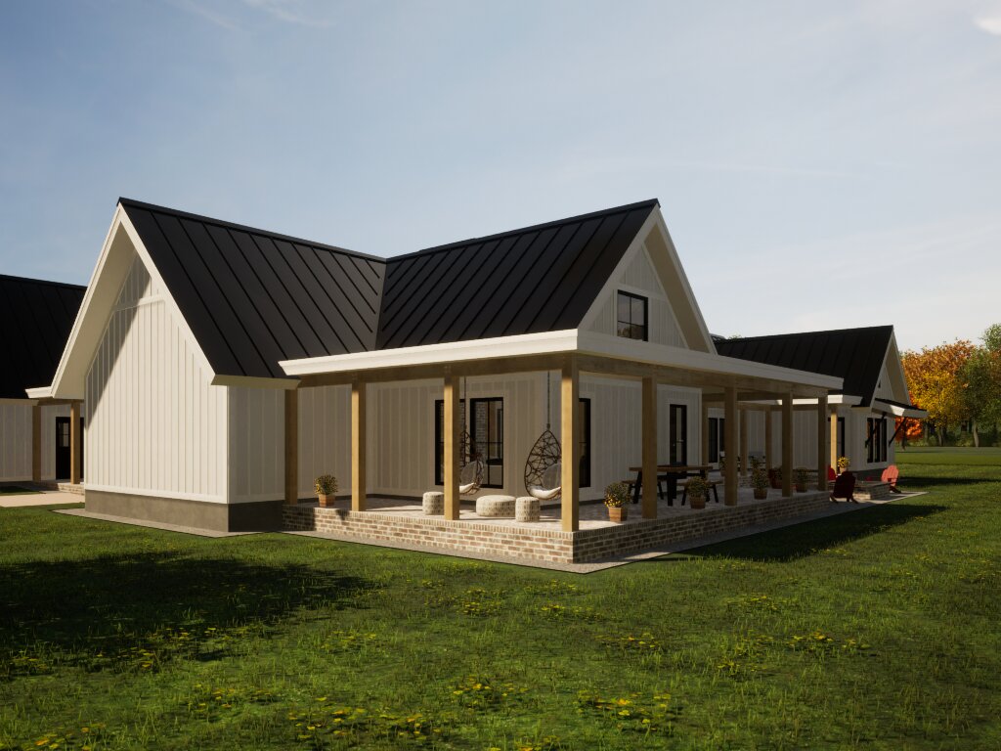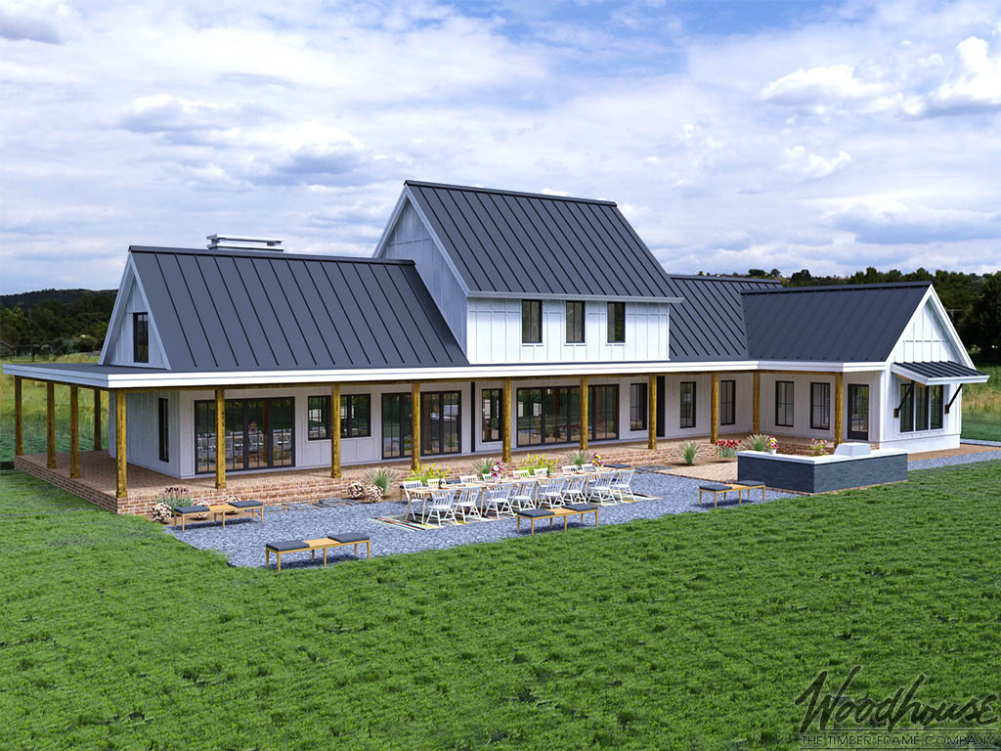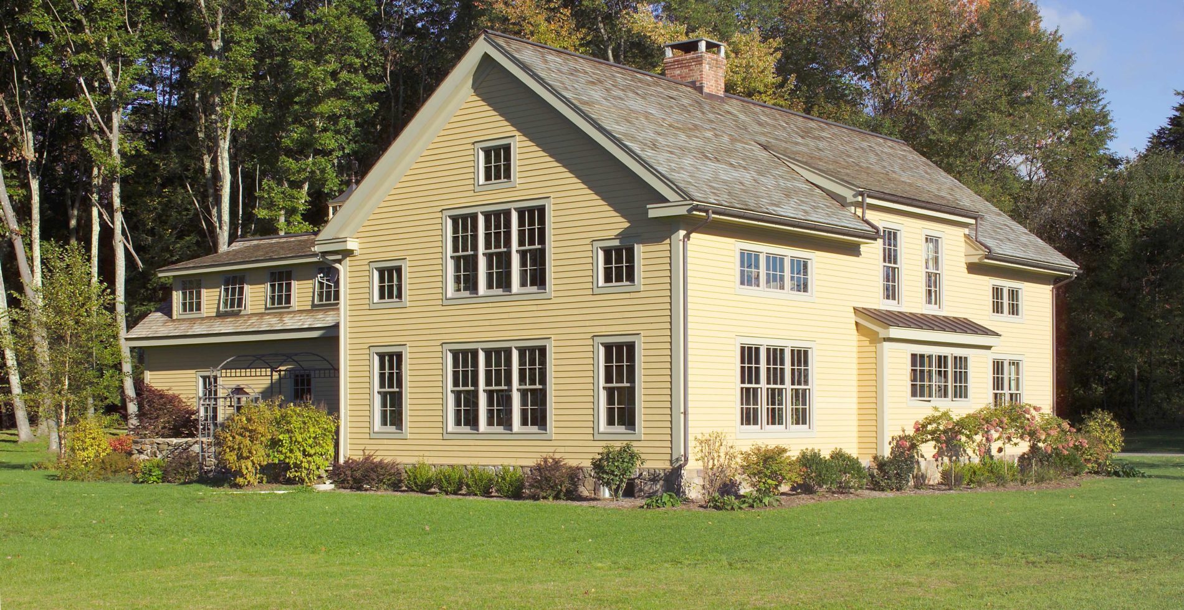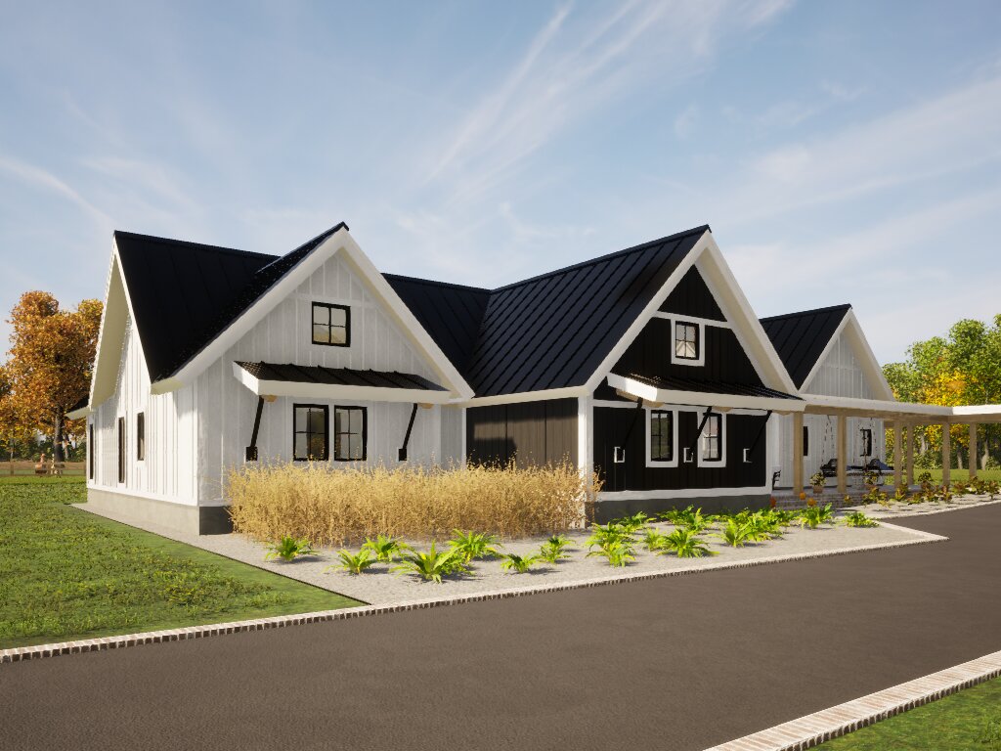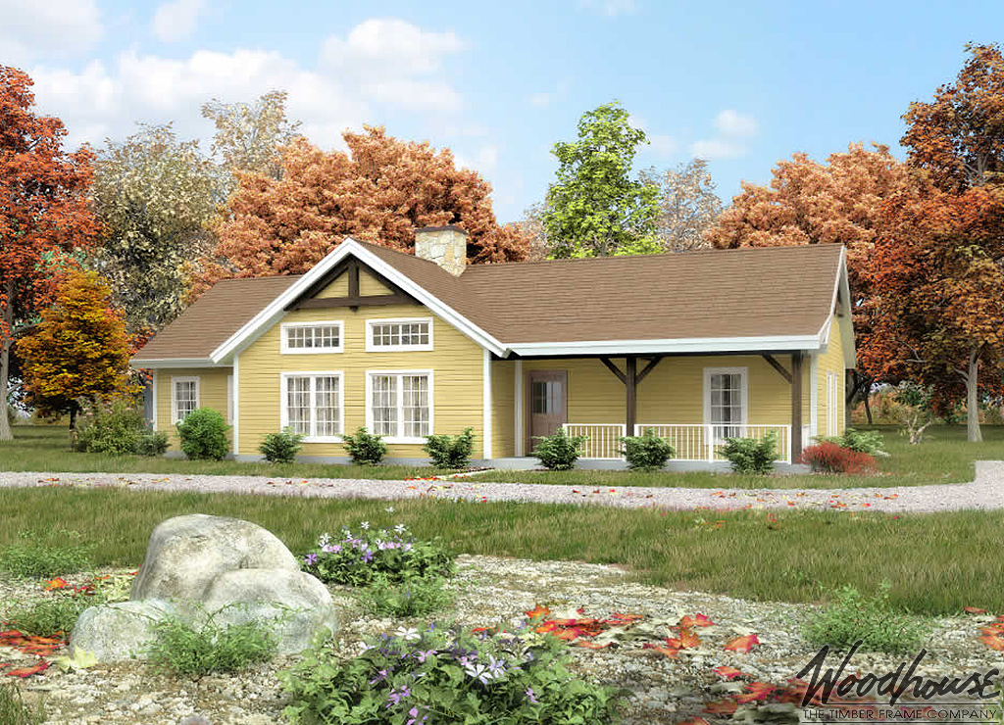Barn homes fused with single-level layouts make for relaxed, stylish living—today and tomorrow.
There’s a reason farmhouse style has been one of America’s favorites since its founding. Taking its cue from the history of simple, countryside structures that were centered around functionality and family – still top priorities for modern homeowners – the idea of a farmhouse home has evolved into a timeless mainstay.
But there’s another design element that’s essential to today’s homebuyers: the ability to age in place. It’s why ranch homes rose to popularity; their single-level layouts ensure a lifetime of navigability.
Today, with custom timber frame home construction, you can have the best of both worlds.
Our farmhouse and barn home plans let you fulfill the dream of living in a gorgeous old barn, but with modern innovation and efficiency. Add to that age-in-place, single-level living, and you have a home of complete perfection for today and tomorrow. Let’s take a tour of how you can achieve a timeless timber frame home that boasts the iconic form of a farmhouse with the lasting function of a forever home.
Forever Farmhouse
As we begin to look at single-level farmhouse designs, let’s take a step back and revisit what gives a home that iconic farmhouse style in the first place. Note how the celebrated hallmarks of farmhouse and barn style homes are especially suited for timber frame homes:
- Airy and bright: In farmhouse homes, white is practically a trademark color. White exteriors, doors, cabinets, and walls work together for an extra sense of crisp cleanliness. It’s a carry-over that began with the use of lime wash during colonial times to prevent mildew. Today’s modern farmhouses and barn-style homes have incorporated black and gray as well, making for gorgeous color palettes.
- Board and batten: This timeless siding material hearkens back to historic American country home styles and is still popular today for exterior siding or interior paneling.
- Open floor plans: With a family working together on the farm, tasks like cooking and eating were communal. Today’s farmhouses, whether traditional, luxury barn homes, or modern farmhouses, are known for their open and airy spaces.
- Tall ceilings: Before the days of air conditioning, tall ceilings helped keep homes cool. Today’s farmhouse style celebrates tall ceilings. Perfect for a timber frame!
- Big porches: These communal spaces invite family and friends to sit together, enjoy the views, and maybe some farm-to-table food. That hasn’t changed!
- Natural materials: The subtle markings, textures, and organic imperfections in natural materials reflect the distinct beauty found in the environment or garden. Wood, burlap, blackboard elements, ceramics, and stone bring rustic and natural touches into the home. Sturdy timbers are part of this patina.
Now, let’s see how Woodhouse puts these features to work in a luxury timber frame design…
Meet the Eugene V2
Step inside one of Woodhouse’s latest designs, the Eugene V2. This plan takes everything you adore about farmhouse style and pairs it with the practicality and ease of single-floor living. Whether you call it a barn home or a modern farmhouse, you’ll definitely be calling this dreamy timber frame your forever home.
This new iteration of the original Eugene plan captures much of the same family-friendly functionality, but brings it all down onto one level. Inside, a central fireplace anchors the open entertaining spaces, situated in their own wing off of the foyer. Eugene V2 eliminates the formal entry/banquet room of the original plan, instead utilizing a convenient dining room between the kitchen and great room. When it’s time for owners to retreat to their own private space, the three-bedroom, two-bathroom plan offers quiet spaces tucked into their own wing on the opposite side of the home at the end of the day. On the exterior, spacious rear and front porches make for relaxing spaces to share with friends and family or in solitude. This design proves you can achieve function, privacy, and entertaining spaces all on one level.
Want another room? A larger primary suite? An expansive wrap-around porch? Different exterior siding and trim? The Eugene V2 comes packaged in a tidy 3,321 square feet, but, as with all plans, we can and will customize it to your wishes and make it your one-of-a-kind home.
Even More to Explore
Because Woodhouse is so adept at customizations, we have many single-level plans that can be customized to the farmhouse style along with other barn house plans that can be adapted to single-level living. The Wedgewood ranch home, with its wrap-around porch, is meant for the easy, breezy lakeside life but would look stunning outfitted with a few farmhouse-style touches. PineHill and HighLand are other single-level layouts to get inspired by. Then, be sure to peruse our luxury barn home series and catch all the ways the farmhouse genre can be interpreted. And don’t miss our gorgeous barndominiums, which are unique interpretations of the classic barn home.
Total Customization
Woodhouse does a lot more than tailor your home to your preferred style. We’ll adapt your floor plan to perfectly suit your land, lifestyle, future plans, and your budget, too. These are also important considerations, after all. Timber frame homes often become family legacy homes and last for decades. As you decide the custom features you desire in an efficient floor plan, you want your home to be a perfect fit for now and into the future.
Find even more inspiration in our gallery and see how other Woodhouse homeowners have made their timber frame houses their own. Explore our more than 100 timber frame floor plans knowing we can adapt any one to meet your needs. Not sure where to begin? Contact us for a friendly conversation.

