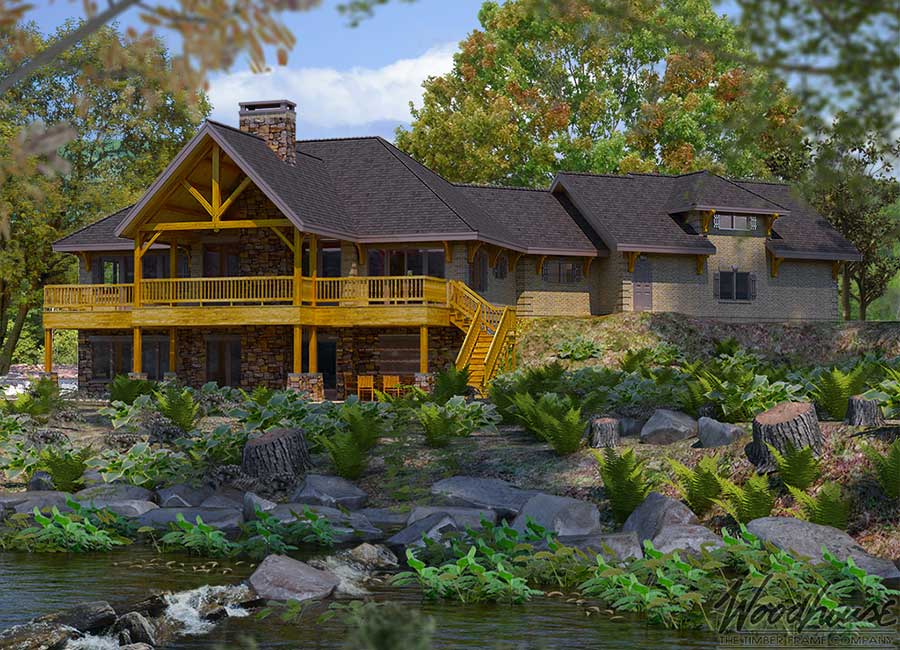With the growing trend toward simpler living and an aging-in-place mindset, the Tellico ranch home design from Woodhouse Timber Frame Homes takes single-floor living to a whole new level.
Approaching this gently elegant house, the first unique detail that stands out is the stunning mansard-styled roof, inspired by the country homes of France. Secondly, is the all-embracing covered deck providing a welcoming approach to elegant French doors on either side of a stone built outdoor fireplace. At that moment, you can sense this is a special home; a home uniquely designed to bring a touch of European flair to an all-American beauty. The Tellico floor plan ingeniously takes a modest 1,857 square feet and transforms it into a home that is tres fantastique!
Stepping into the large open great room, you are quietly impressed by the well-considered design decisions. The entire space is filled with light thanks to a series of tall windows and glass doors along the front elevation. The manner in which the Woodhouse architects have brought this feeling of spacious opulence to one-level living is truly remarkable.
The main living area comprises of a great room with a featured fireplace that flows to the open dining and gourmet kitchen, providing a beautifully proportioned space that has room to live, laugh and relax. Timber beams, vaulted spaces and natural materials enhance this welcoming home and provide a sense of contemporary warmth.
On the other side of the great room, a large master bedroom with full ensuite bathroom and generous closet provides both privacy and comfort. An additional set of French doors lead to the front deck – perfect for a mid-summer evening with a bottle of crisp Chardonnay.
This is a home that lives large with many details such as a guest-friendly kitchen island, large butler’s pantry and laundry area, ample storage and a rear porch that’s perfect for casual entertaining. The Tellico has been designed for the way you live today with a thought to the future, encompassing the trend of homeowners planning for an aging-in-place lifestyle.
Like all Woodhouse timber frame homes, you have the opportunity to truly customize throughout to meet your own taste and lifestyle. The options available to complete and personalize your Tellico home include various choices such as timber finishes, stone or brick details, internal cabinetry and carpentry styles. There is also the potential for a finished lower level with ample space for additional bedrooms, bathroom, a family room or something of your own design.
Download the Tellico Floor Plan
From your initial research phase to planning a budget, our Woodhouse building philosophy is to work closely with you to make everything as easy as possible. Our team has more than 150 years of combined experience in the industry and a passion for all things related to timber frames. Throughout the entire process of building your dream home, the Woodhouse Regional Project Managers are here to provide guidance and answer any of your questions. From the initial research phase to the time you start planning your budget. Contact us to learn more about building your timber frame home with Woodhouse.





