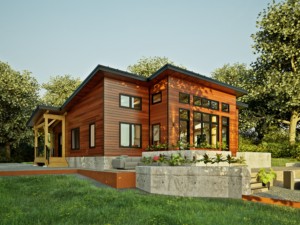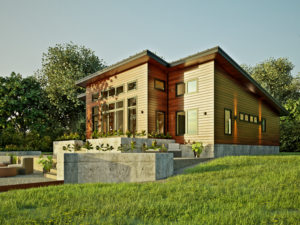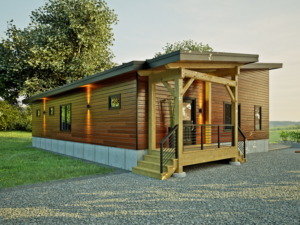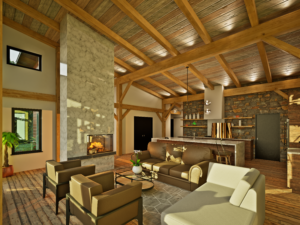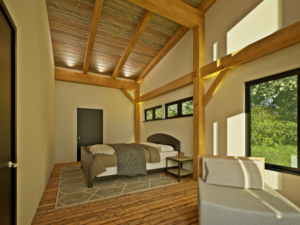With 1,800 square feet of modern living, the StreamRock plan from the Mountain Modern Series offers 3 bedrooms and 2 bathrooms in a stunning open layout. Soaring mono-pitched volumes connect the kitchen, great room, and dining areas, creating a seamless flow. The third bedroom flexes as an office, offering versatility to meet your needs. At the heart of the great room is a 3-sided gas fireplace, a striking sculptural centerpiece. Expansive windows flood the space with natural light and frame gorgeous views. Outdoor living is redefined with terraced patios designed to blend nature and comfort, providing the perfect space to unwind.
All Woodhouse plans are fully customizable. Learn how to customize a Woodhouse floor plan.
Mountain Modern
Departing from traditional timber frame mountain homes, the Mountain Modern series uses the single-slope rooflines and floor-to-ceiling windows common in modern architecture to create designs that can take full advantage of the panoramic views available in the mountains. Another prominent feature taken from modern architecture are the expansive open-design great rooms, which allow the home's key functions to flow into each other and make gatherings easy.

