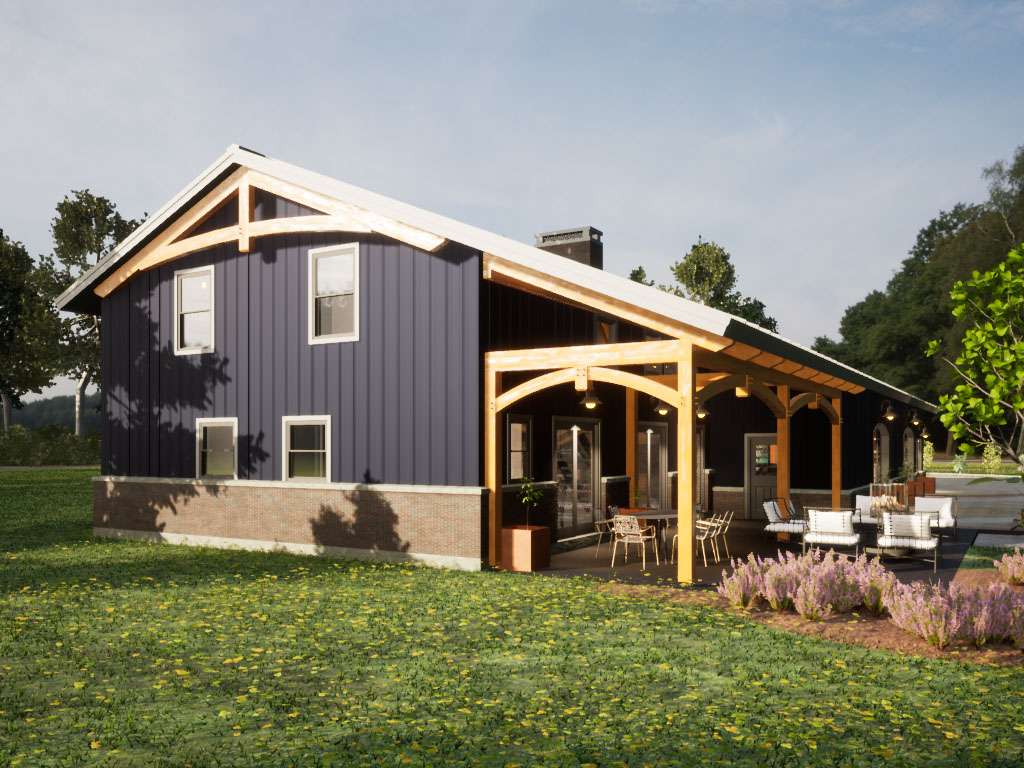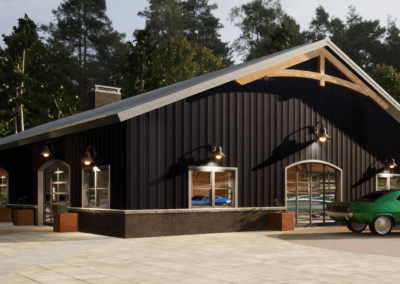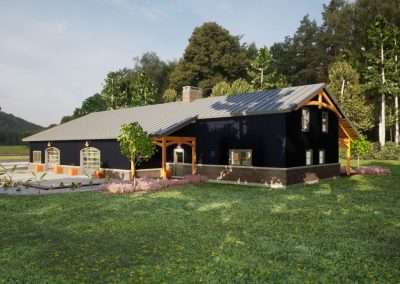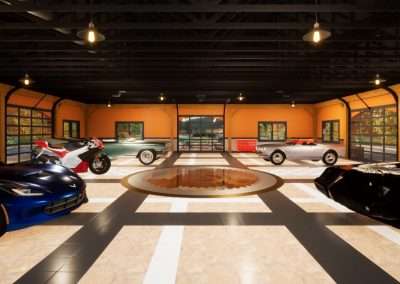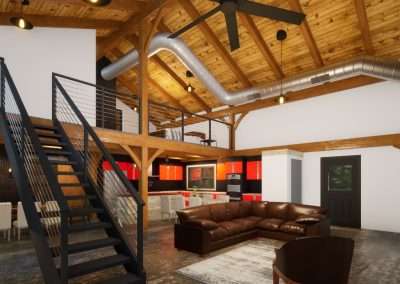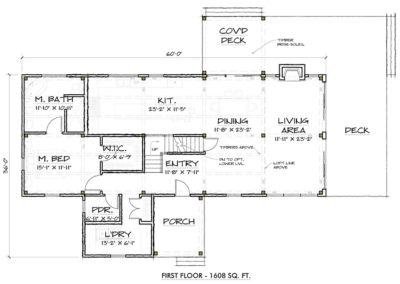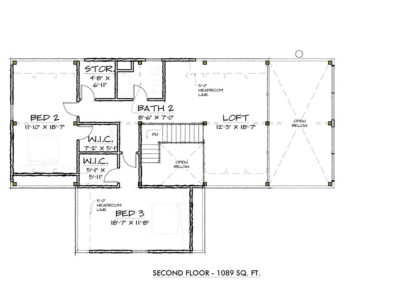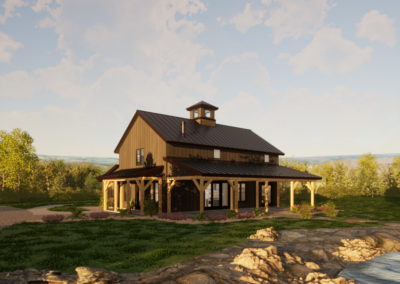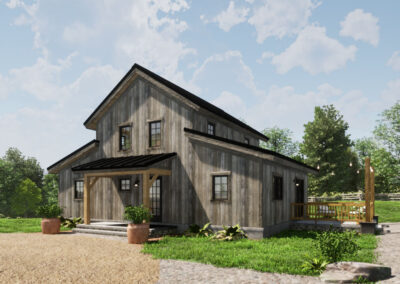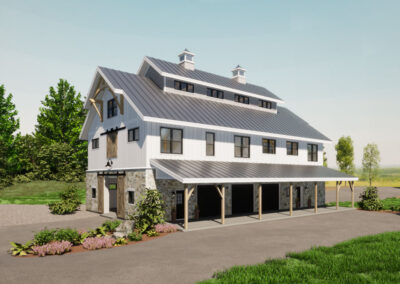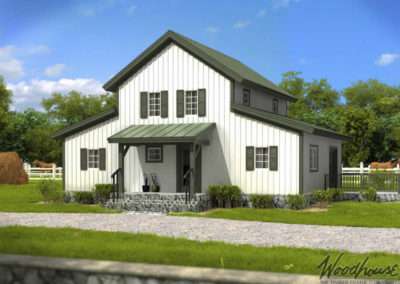Barndominium 1640-1-1.5
1,640 sq ftThe Barndominium 1640-1-1.5 is perfect for anyone who loves the look and feel of a barn but wants to add a bit of luxury. This plan features an expansive garage for all your hobbies, and a spacious industrial-style apartment complete with a loft. The blend of brick, metal, and timber in an open plan concept with polished concrete floors makes this perfect for entertaining large crowds. In the loft, you will find the primary bedroom, bath, laundry, and walk-in closet. On those warmer days head out the back door to a covered porch perfect for cookouts and gathering around the fire pit.
All Woodhouse plans are fully customizable. Learn how to customize a Woodhouse floor plan.
Barndominium Series
The Barndominium series is both practical and aesthetic, this style offers many benefits for homeowners looking to add space for hobbies or business without constructing a separate structure. These opened concept homes have all the essential comforts and modern features of today’s homes.
Features and Dimensions
1st Floor
- Cov’d Patio – 36′-0″ X 11′-0″
- Dining – 11′-2″ X 14′-6″
- Entry – 10′-9″ X 4′-4″
- Garage 59′-0″ X 51′-1″
- Kit. – 11′-2″ X 14′-6″
- Living Area – 19′-11″ X 24′-9″
- Mech. 5′-0″ X 13′-10″
- P’try – 5′-0″ X 7′-10″
- Patio – 36′-0″ X 9′-0″
- Patio – 11′-11″ X 11′-0″
- PDR. 5′-0″ X 6′-7″
2nd Floor
- Bath – 5′-0″ X 14′-6″
- Bed – 16′-9″ X 14′-6″
- Loft 4′-6″ X 14′-6″
- W.I.C. 6′-3″ X 11′-7″
Similar Plans – Barn Home Series
Dream Home Budget Calculator
What does a timber frame home cost in your area? Answer 20 simple questions and we'll help you figure out your budget.
