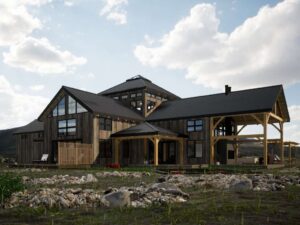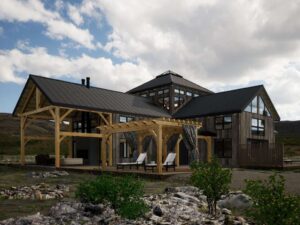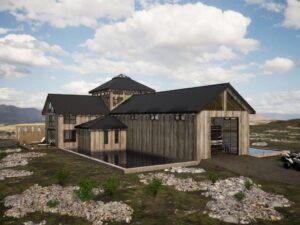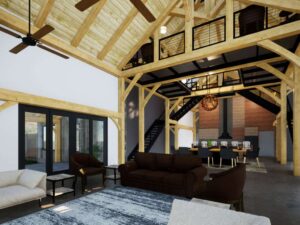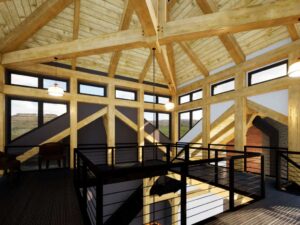The Barndominium 4257-2-2.5 has a rustic yet industrial aesthetic, with the use of reclaimed barn wood siding blended with your choice of high-end amenities. As you enter this home, you will find yourself in a large living area with an attached kitchen and dining area. On either side of the living area, relax in your own private suite with a primary bed, TV/sitting area, and spa-like bath. Head up the stairs to the mezzanine and skylight, offering a secluded sitting area, an opening that creates a 2-story vaulted space, as well as a 360˚ outside view. The expansive garage is designed to accommodate all your vehicles as well as an area for hobbies/work. When modified and customized to your liking, this home makes a perfect vacation home for families and a great VRBO/Airbnb.
All Woodhouse plans are fully customizable. Learn how to customize a Woodhouse floor plan.
Barndominium Series
The Barndominium series is both practical and aesthetic, this style offers many benefits for homeowners looking to add space for hobbies or business without constructing a separate structure. These opened concept homes have all the essential comforts and modern features of today’s homes.

