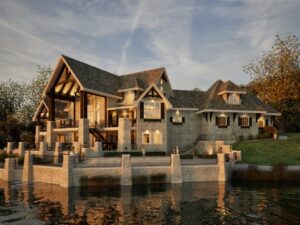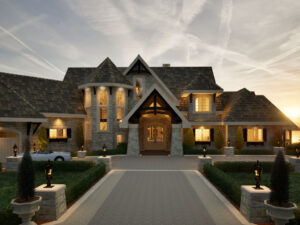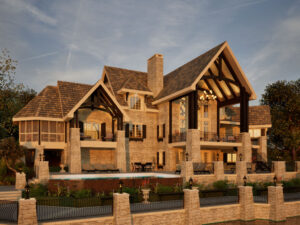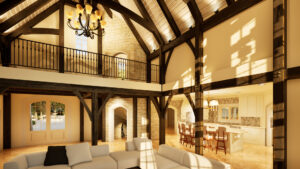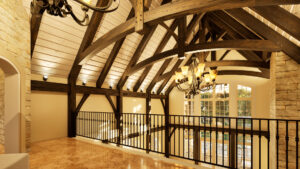The ThistleWood is a 3-bedroom, 3.5-bathroom sanctuary spanning 4,123 sq ft. Each bedroom is an Ensuite retreat, ensuring ultimate comfort and privacy. The exterior is adorned with arched-top casement windows, complemented by charming wood shutters that enhance the European aesthetic. Stone siding, in a honey-colored limestone reminiscent of the Cotswold District in England, harmonizes with precast concrete window and door trim for a timeless appeal. Dark-stained timbers with arched bottom chords and timber brackets accentuate the architectural character, creating an inviting atmosphere. Tapered stone piers add a touch of grandeur, while the slightly darker honey-colored slate roof completes the exterior palette with sophistication.
Optional features include a hip roof garage with an optional 4th bedroom Ensuite, providing added flexibility to tailor The ThistleWood to your unique lifestyle. Step into luxury with a screened-in porch, offering a seamless blend of indoor and outdoor living. The ThistleWood is a unique residence that artfully combines classic design elements with modern comforts, providing a warm and inviting atmosphere.
All Woodhouse plans are fully customizable. Learn how to customize a Woodhouse floor plan.
European Series
Explore the European Series, a fusion of English country cottages and French chateaus, blending timeless elegance with modern luxury. Steeply pitched roofs, dark stained timbers, and stone or brick exteriors with half-timber detailing create a masterful craftsmanship. Arched top doors, diamond-patterned windows, wooden shutters, and medieval-inspired stair towers and turrets add sophistication. Formal gardens, brick-paved driveways, slate roofs, and curved metal railings complete this unique blend of Old World charm and contemporary living.

