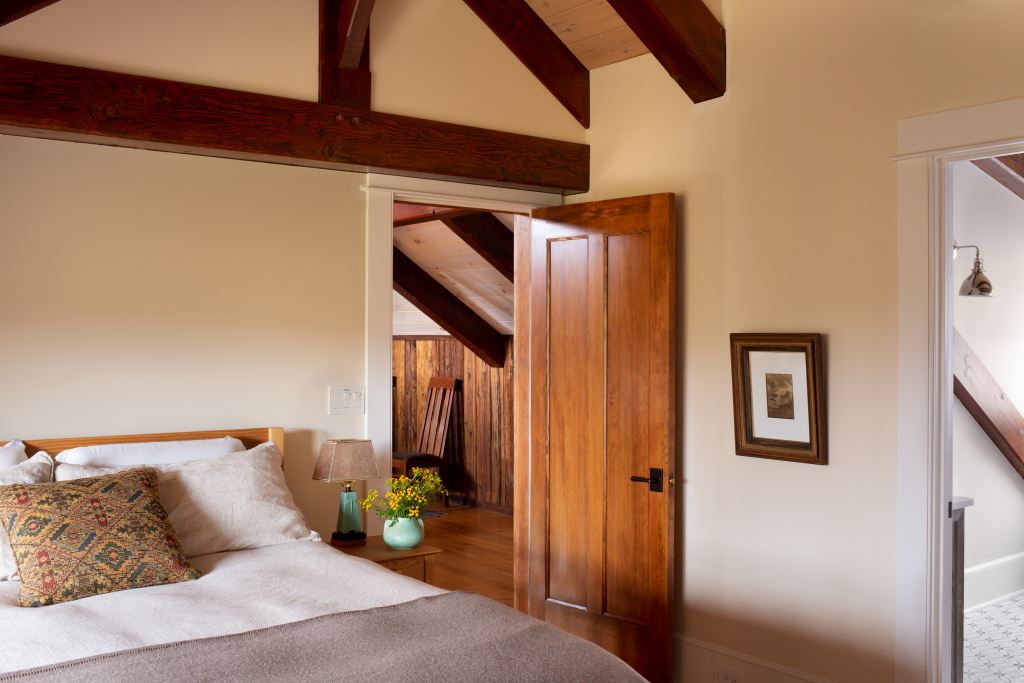Woodhouse’s designs blend flexible layouts and private guest spaces to create welcoming homes that adapt seamlessly to your hosting needs.
Timber framing house plans offer a high degree of flexibility, making it easier to design a home that suits both daily routines and special occasions. For those who enjoy hosting, Woodhouse designs prioritize comfort for every guest, not just the homeowners. Whether for summer celebrations or cozy winter gatherings, grand galas or laid-back long weekends, these homes adapt to give guests a resort experience.
If you often host overnight guests, consider designs with private suites, flexible lofts, or finished basements with separate entrances. Thoughtful design elements like these provide relaxation and privacy for guests — all without disrupting everyday life. En suite bathrooms, sound-buffering features, and inviting shared spaces help everyone feel at home.
In this post, we’ll explore the remarkable versatility of custom timber frame design and highlight how Woodhouse plans effortlessly welcome overnight guests with comfort, elevated style, and a true sense of escape.
ChannelRock
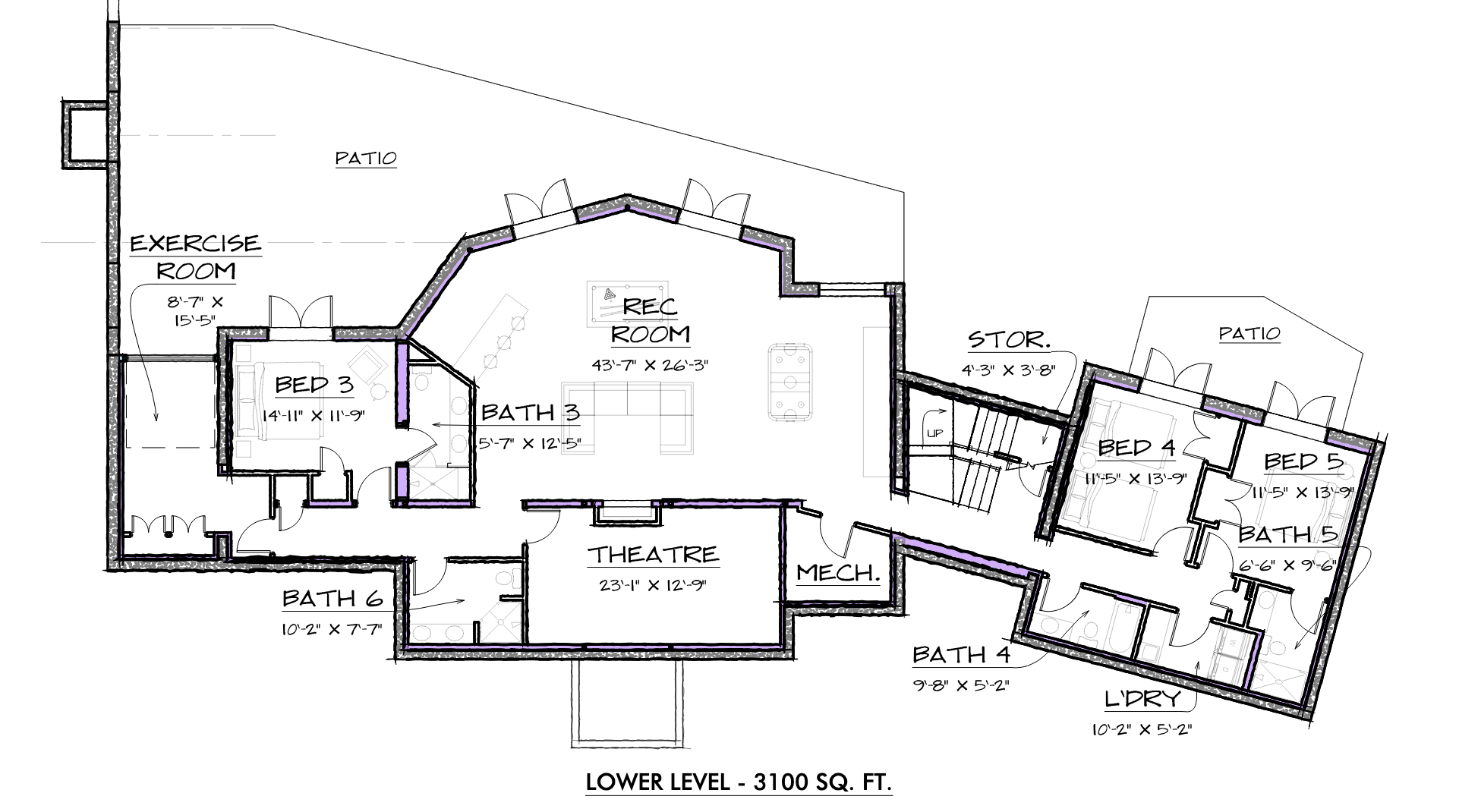
For homeowners who want to welcome guests without sacrificing livability or space, the 6,012-square-foot ChannelRock is designed with hosting in mind. Bedrooms three, four and five each have direct outdoor access, giving overnight guests a sense of quiet independence. This might mean simply stepping out for a morning coffee or taking in a quiet evening under the stars, but these connections to the outdoors create a serene, vacation-like experience.
Cascade
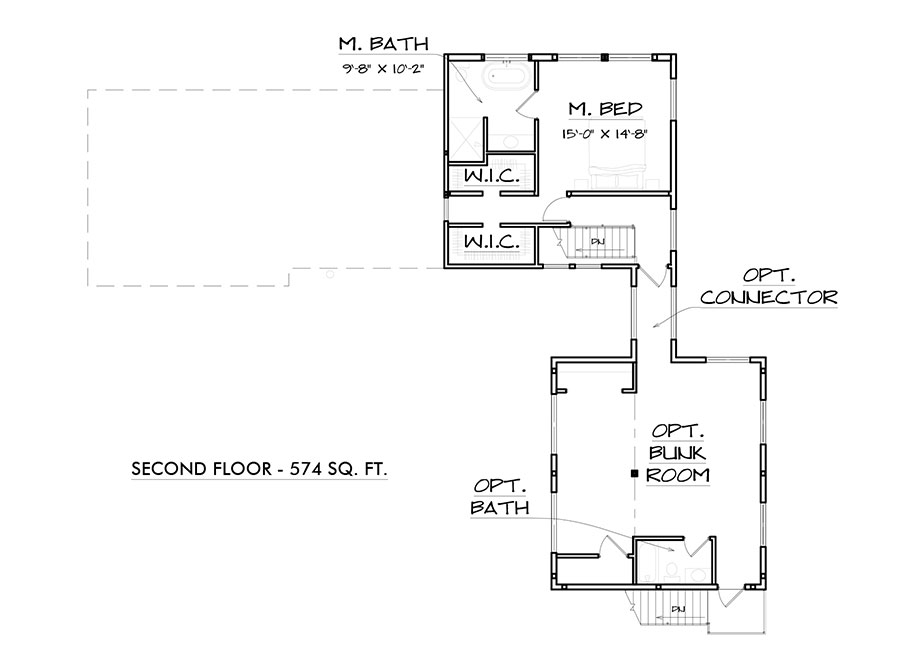
Adult children visiting with their families need a home that balances shared gathering spaces with private spaces, allowing everyone to enjoy time together—and apart. With bedrooms featuring en suite bathrooms and an optional bunk room, the 2,044-square-foot Cascade supports multigenerational visits without feeling crowded. Its two bedrooms and flexible living areas ensure everyone has space to unwind under one roof.
CedarRun
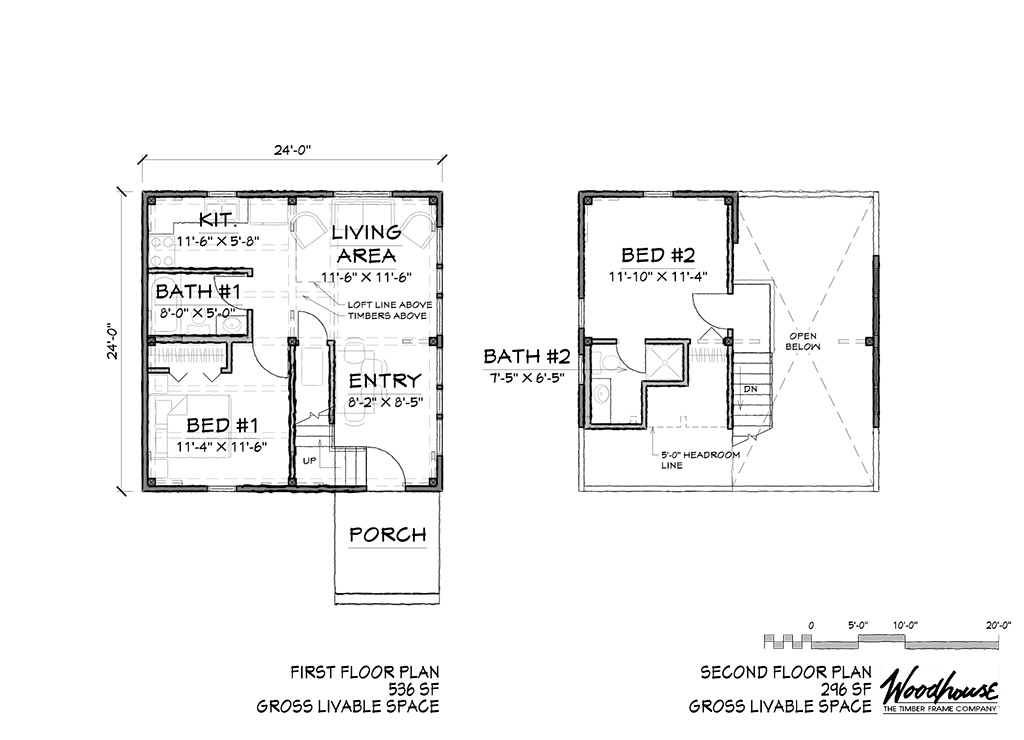
A stunning example of how compact design can maximize function, CedarRun offers a unique advantage for guests. The secondary bedroom is the only room on the second floor, creating a private and quiet alcove. This separation makes it easy to host overnight visitors without compromising the main living areas. It’s a smart option for those who want a home less than 1,000 square feet that still accommodates guests conveniently.
WalnutCanyon
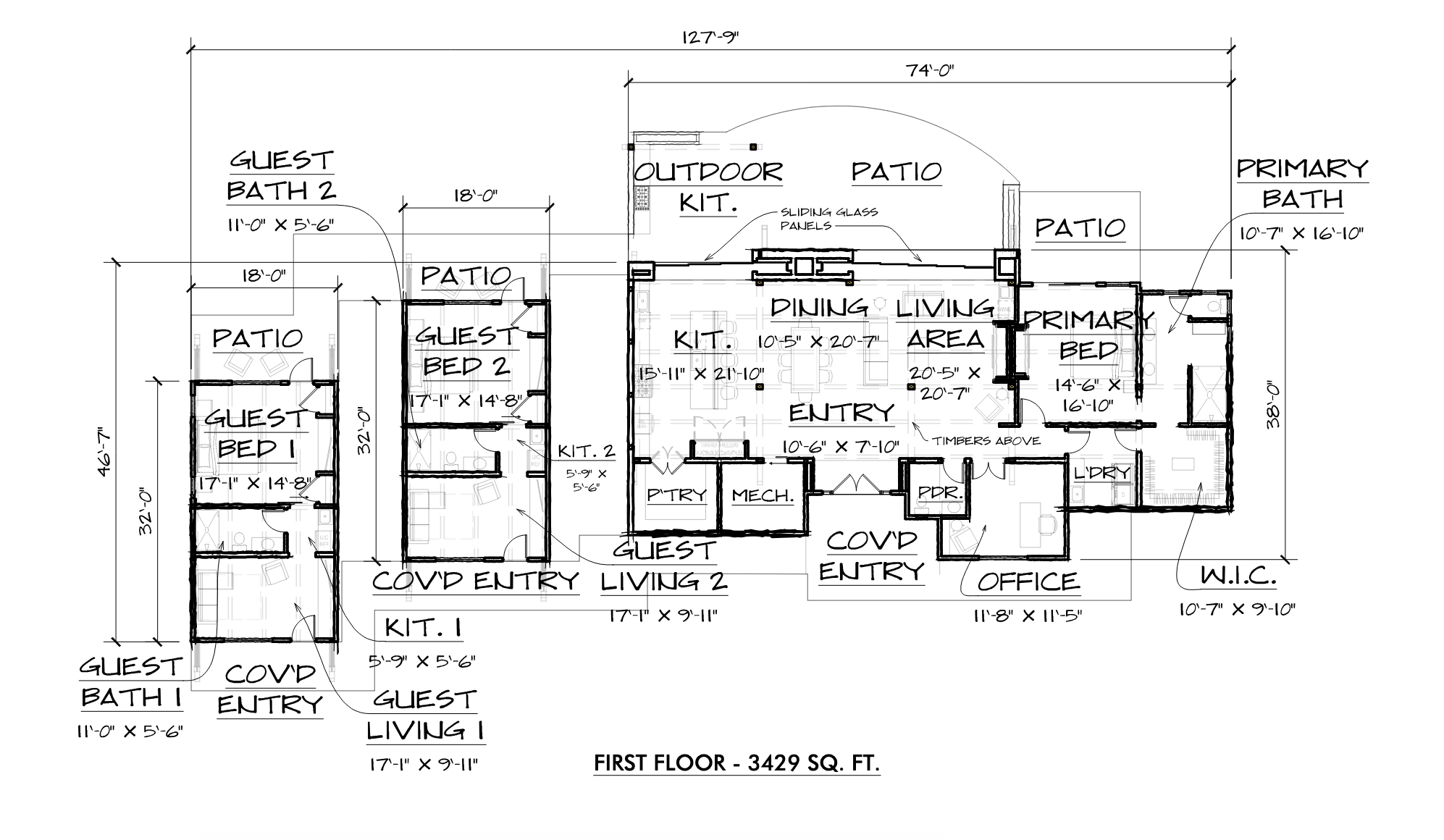
For homeowners who host long-term overnight guests (or ones that simply may highly value privacy), the WalnutCanyon layout offers separate “pods” that naturally divide living and guest zones. This family-compound-style setup offers two fully independent suites—ideal for guests or in-laws—each providing a quiet haven away from the main living areas. Prepare a meal in the modern kitchen, gather in the great room, then retire to your own peaceful nest.
Banff
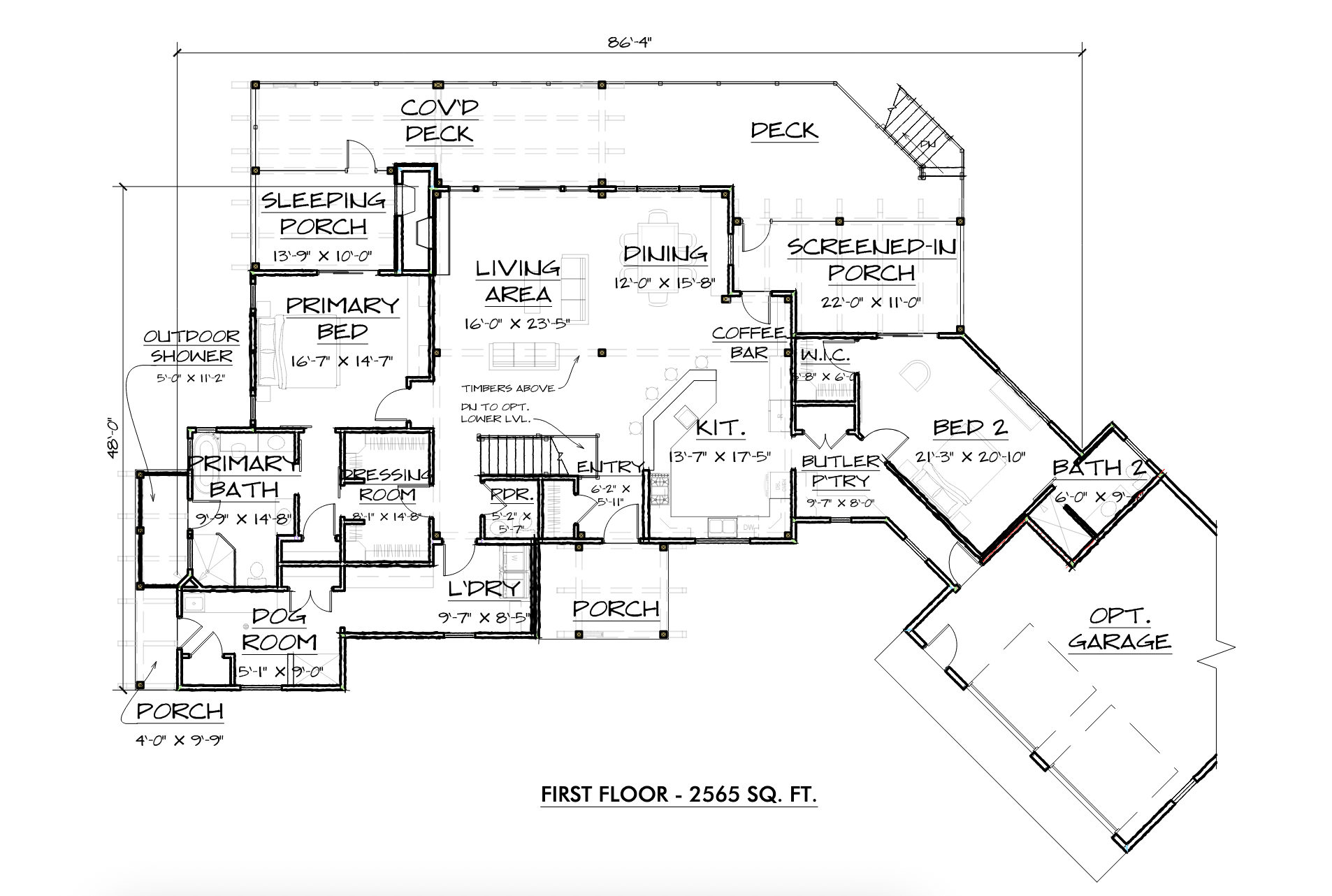
The Banff floor plan makes hosting easy with a guest suite tucked away from the main living areas. It features direct access to a porch for fresh air and tranquil mornings, plus easy access to a nearby coffee bar. With the primary suite on the opposite side of the home, guests can enjoy a self-contained retreat without disrupting the flow of everyday life.
Barndominium 4257

The second bedroom in the Barndominium 4257 plan offers guests a primary-suite experience with a generous layout and full en suite. Thanks to its separation from the main suite, it’s perfect for visitors. The home’s split-bedroom design ensures both hosts and guests have their own private hideaway. A central open-concept living area connects the spaces, creating a natural hub for gathering without compromising privacy.
Jasper
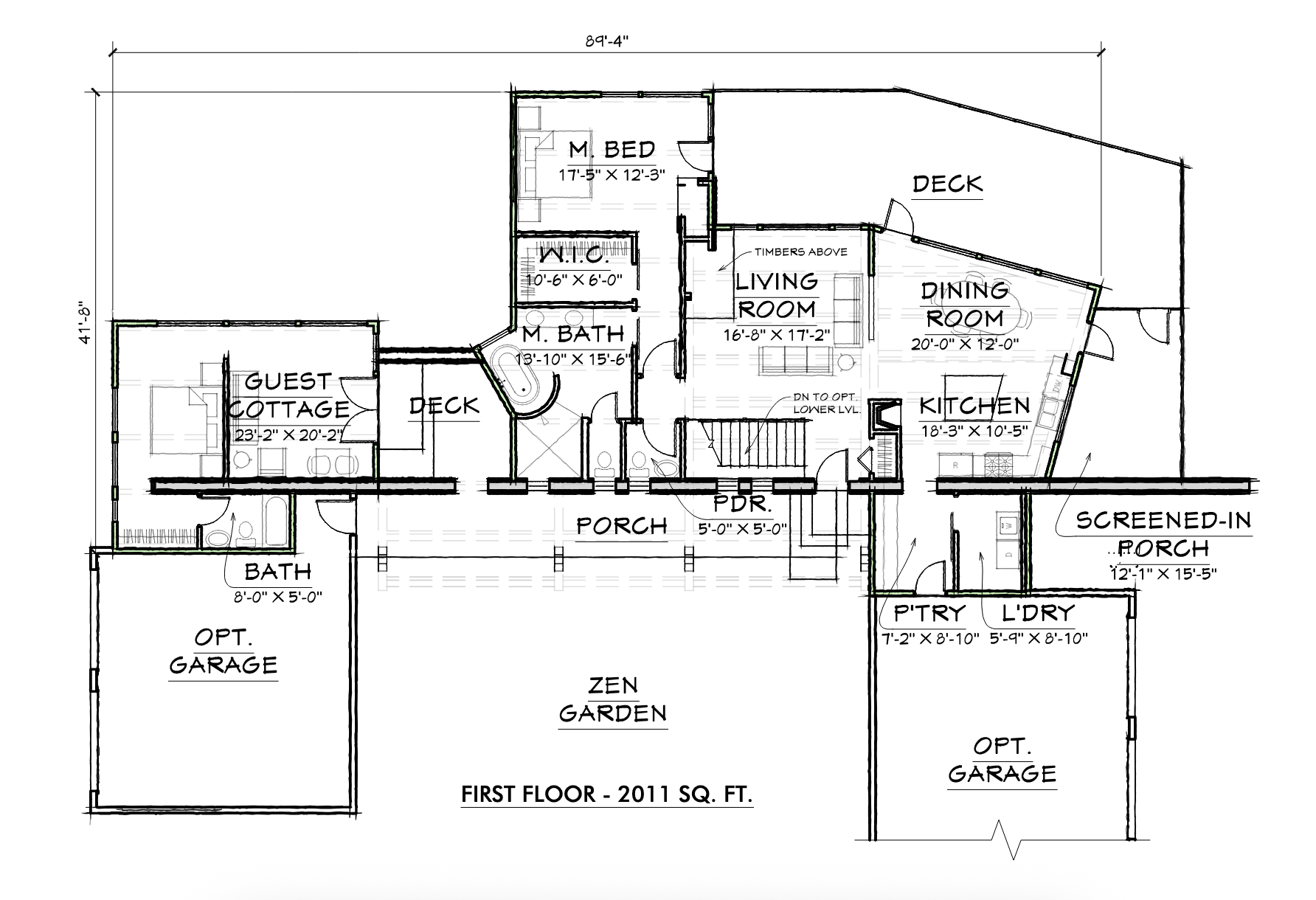
With its own entrance, living space, and amenities, the guest cottage as seen in the Jasper functions as a true home-away-from-home. Whether accommodating extended family, visiting friends, or even a long-term guest, the detached setup offers independence without sacrificing connection. It’s a smart choice for buyers who value flexibility, hospitality, and long-term functionality in their home design.
Design a Home That Welcomes, Adapts, and Inspires
Ready to create a home that welcomes guests as warmly as it supports your everyday life? Explore our gallery of timber framing house plans designed with flexibility, privacy, and connection in mind. Whether you’re dreaming of a guest suite, cottage, or quiet loft retreat, a Woodhouse expert can help bring your vision to life. Start planning a home that adapts beautifully, so your guests can relax and feel truly pampered.
Meet Woodhouse’s Experts
This post was reviewed by Dwayne Shell. Dwayne is the Director of Sales and Marketing at Woodhouse, The Timber Frame Company, with over 30 years of experience in conventional and manufactured home sales.

