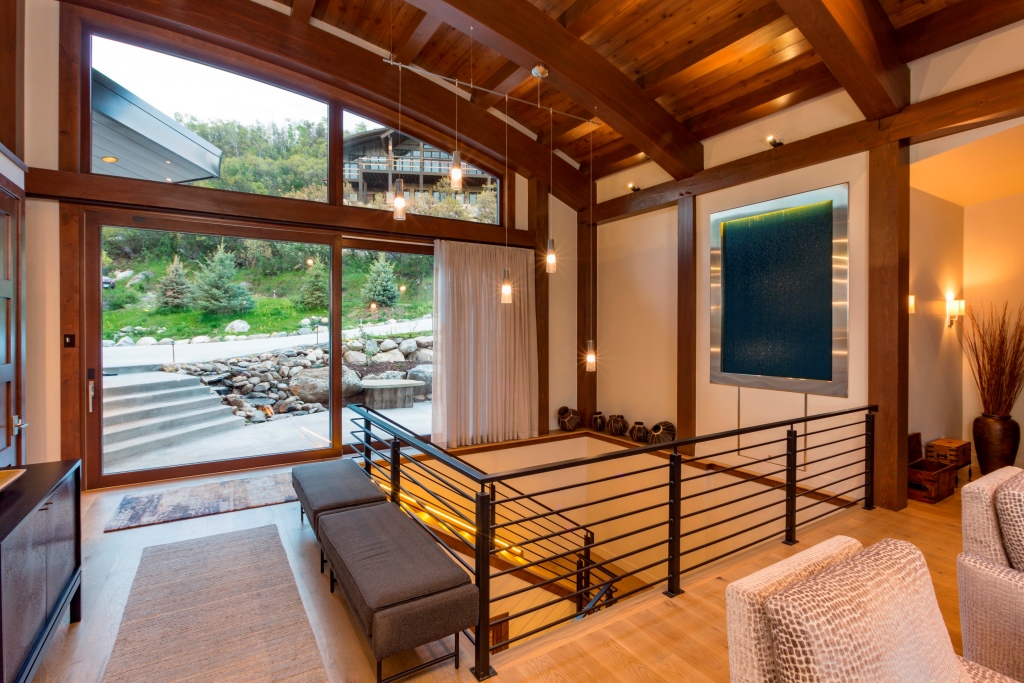
It can be tempting to play it safe when designing a spec home. With that much money at stake, does it pay to be unique?
In the case of Architect Mike Olsen, absolutely. With his two collaborators, general contractor Rob Thvedt and investor Guido Constantini, Olsen created a truly one-of-a-kind inspiring home design that blends into the mountains of Steamboat Springs, Colorado.

The trio imagined a 5,113-square-foot home in the shape of a clamshell in lieu of a typical ski chalet. Its star feature? A 60-foot-long arched barrel-shaped ceiling over the great room. The trio collaborated with Woodhouse—The Timber Frame Company to help finalize the home’s earthy design, featuring premium wood, steel, and rock.
“None of us had ever conceived of such a design before, so it was the first time for all of us,” Mike Olsen says of the four bedroom and 4.5-bath home, which features stunning views of Mount Werner and the Steamboat Ski Resort.
“The neat thing that Woodhouse brought to the table was the unique ability to adapt their building system to what is a one-of-a-kind shape for a building,” Olsen says. “To be able to create all these curves with post and beam joinery and SIPs was an achievement. To do all that and make the home extremely energy efficient was remarkable.”

“The neat thing that Woodhouse brought to the table was the unique ability to adapt their building system to what is a one-of-a-kind shape for a building. To do all that and make the home extremely energy efficient was remarkable.”
One of Olsen’s favorite features is the matching 9-foot tall by 20-foot wide sliding glass doors at the front and rear of the home—and its views of the ski mountain and gondola beyond.

Olsen’s other favorite feature was the arched barrel ceiling, a unique design made possible by Woodhouse’s “extremely precise” cuts.
Key to the project’s success was the positioning of the home on the building site, Olsen says. Initially, the trio envisioned a clamshell shape emerging from the side of the mountain. But to use the ¾-acre parcel more efficiently, they spun the design, so that the clamshell side faces the mountain.
“I think the positioning of the home was a success because we were able to take advantage of how the home was oriented to reduce year-round heating and cooling costs, while also preserving the stunning views,” Olsen says.

Olsen says the Woodhouse design team was extremely receptive to their design concepts, providing CAD assistance, structural engineering to enable the home to withstand tremendous snow loads, and nuanced design advice to make daily tasks easier and more efficient for the homeowner.
“When you think about the layout, we think about how one lives in this space and how can we make it the most efficient for daily life,” he explains.
Olsen attributed Woodhouse’s easy-to-install building systems as a key success to the project. Since site improvements and the creation of the home’s frame and envelope at the Woodhouse campus took place simultaneously, it shaved weeks off the construction schedule.
“Your window of opportunity for construction in snow country is limited,” Olsen says. “By the time you emerge from mud season and it’s time to install a foundation on what essentially is a cliff, you’re looking at fall already. But we were able to get the home weather tight quickly.”

Olsen urges other architects and designers to collaborate with Woodhouse to create custom timber frame residential and commercial structures. The company’s depth of talent, engineering knowledge, precision CNC technology, and quick response times can help you succeed in your market and earn you valuable word of mouth.
“We would have no hesitations working with Woodhouse again,” Olsen says. “In fact, we are already actively trying to plan the next project, so this probably won’t be the last time we sit down to discuss a successful Woodhouse – Mike Olsen collaboration.”

“We are already actively trying to plan the next project, so this probably won’t be the last time we sit down to discuss a successful Woodhouse – Mike Olsen collaboration.”
Read more architectural dream projects, or contact Woodhouse today if you’d like to collaborate.




