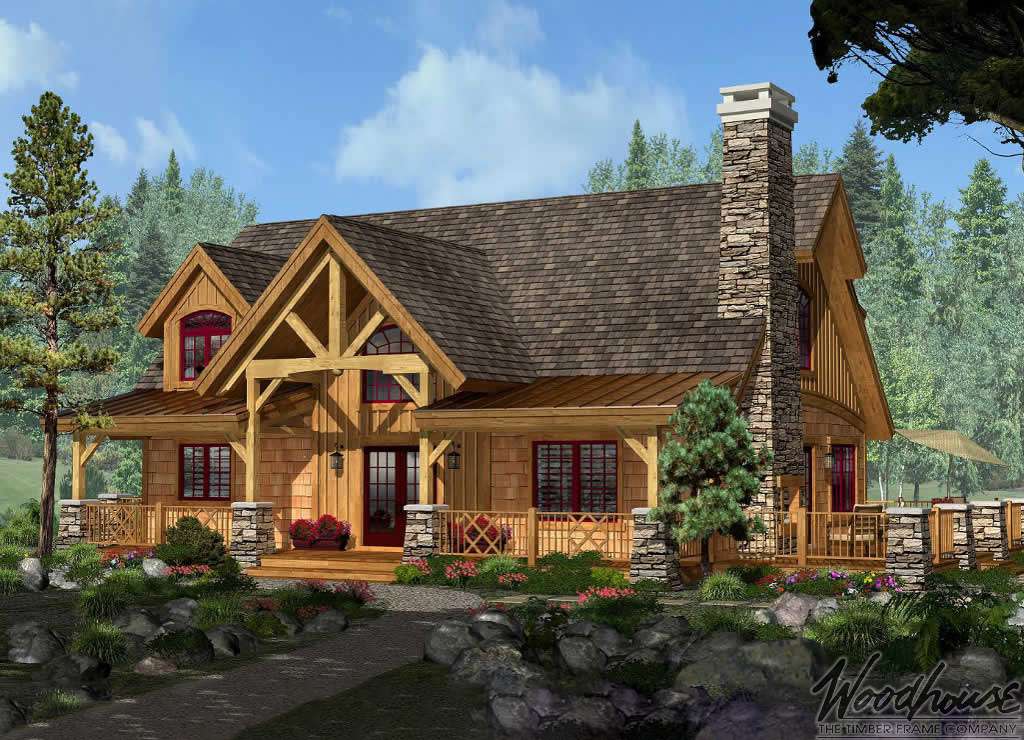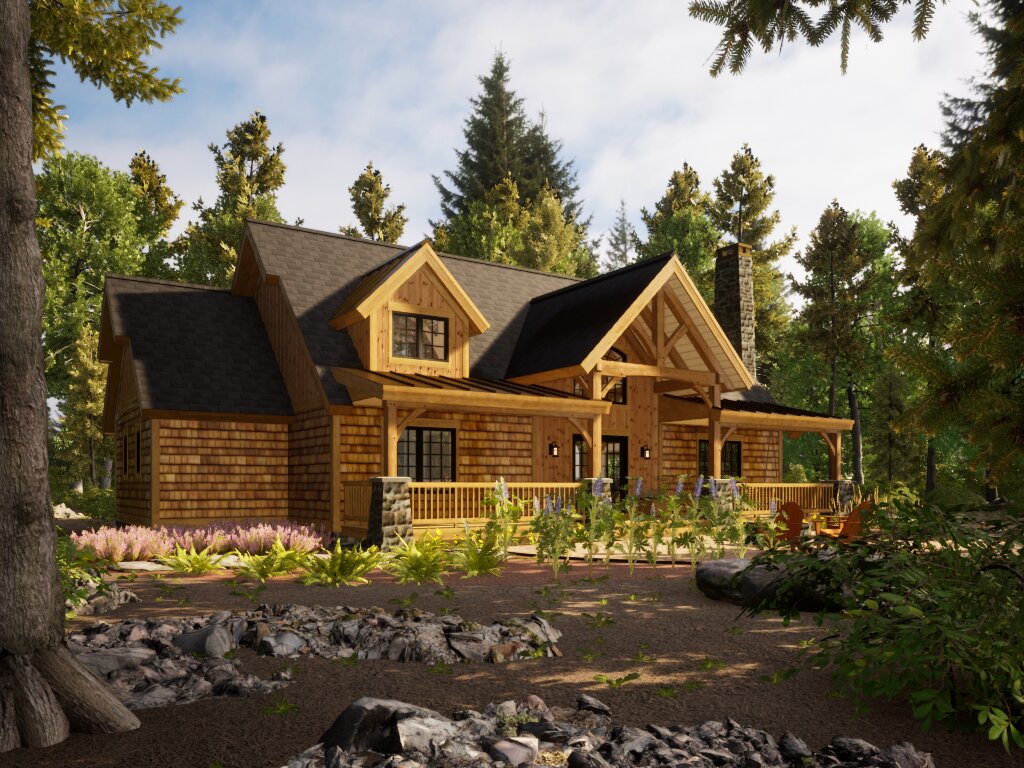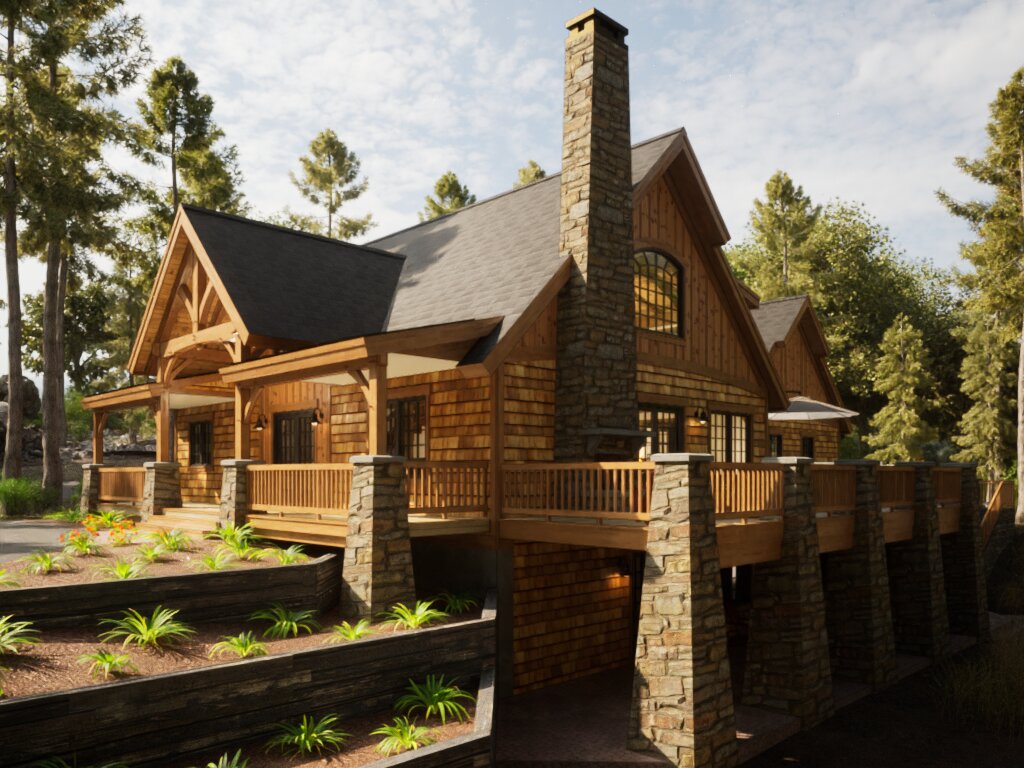Get to know all three versions of the Adirondack Cottage, a popular plan from Woodhouse’s collection of Adirondack style homes. One of them just may be your timber frame dream home!
Known for its bold spirit, deep history, and natural beauty, the Adirondack Park (or, affectionately, the ADK) is the largest publicly protected area in the contiguous United States and the largest National Historic Landmark in the United States. The park boasts six million acres of forested mountains, 3,000 lakes and ponds, and 30,000 miles of rivers and streams. With such a bounty of natural beauty, it’s only fitting the region comes with its own, equally elegant architectural vernacular to match.
The storied Adirondack style is the inspiration for the Adirondack Cottage series by Woodhouse, which is emerging as one of Woodhouse’s most popular floor plan styles. Discover how these timber framed cabin designs fit the Adirondack aesthetic and how they can be customized to be your perfect vacation home, permanent home, or a place to retire and savor an active lifestyle filled with what you love—be it family, friends, or the natural world just outside your door.
Adirondack Style Homes: The Backstory
The Adirondacks are a nature-lovers’ paradise, filled with countless lakes and ponds, waterways, hardwood forests that glow like fire in the autumn, and ancient high peaks whose ridgelines have been softened by the millennia. Those who made a life here over the years used nature for their food, artisan crafts, and architecture. Think: furniture wrapped in paper birch bark, live-edge siding, tree branches for handrails and balusters, reed-woven pack baskets, hand-crafted canoes, and maple everything. When the turn-of-the-century ultra wealthy began visiting this region, they re-created their lavish living quarters in a Swiss-chalet-style design, but with local material. The result was a series of woodsy but elegant retreats known as the “Great Camps,” a defining, upscale version of Adirondack style.
Today, Adirondack style homes, like those in Woodhouse’s Adirondack Cottage series, are still designed to support a lifestyle centered around a nature-oriented destination, making them a perfect choice for many locales.
Adirondack Cottage
With its covered wrap-around porch to a side deck, viewing windows, and a two-sided, indoor-outdoor stone fireplace, the Adirondack Cottage is especially suited for life in the North Country. Structural insulated panels (or, SIPs) bring the highest level of energy efficiency attainable in a residential home. The steep-gabled roofline sheds snow, and the covered entry porch offers protection from summer and winter storms.
Aesthetically, the Adirondack Cottage balances Great Camp elegance with irresistible cozy cottage appeal. Prominent exterior timbers, cedar siding, rustic railing details combine with classic red window and door trim (all completely customizable), making a picture-perfect woodland haven.
Designed for practical living, the interior open floor plan is accentuated with warm timbers and spaces waiting for your customizations. Easily configure this 2,122-square-foot, right-sized home with all of life’s living spaces on the first floor and bedrooms and loft nooks on the second. As such, this home is perfect for an aging-in-place retirement home, an empty-nester’s home, or a vacation home.
Adirondack Cottage V2
The Adirondack Cottage V2 shares many of the classic Adirondack style characteristics of the original cottage such as a steep-gabled roof and prominent timber frame craftsmanship.
It differs with its larger footprint, clocking in at 3,029 square feet. Furthermore, the Adirondack Cottage V2 expands the primary suite and adds a wing with bedrooms and a shared bath. Of course, you can customize this space to be an office, a hobby room, or something else entirely. Graceful but subtle curved details enhance an elegant artisan cottage style. Interior knee braces have a slight arch and tapered stone pillars integrated into the porch railing complement the tapered stone chimney. The upstairs features another ensuite; with so many private spaces, this home can be easily customized for multi-generational living, turning it into a true family heirloom.
Adirondack Cottage V3
Carrying the same classic style traits of the Adirondack cottage series across the interior and exterior, Adirondack Cottage V3 leans into indoor-outdoor living. This 2,689-square-foot retreat features an expansive wrap-around deck connected to a covered porch. It’s especially well-suited for building on a steep slope, with an optional lower level that opens up the possibilities of a second living suite, bunkhouse, or rec room. The lower level showcases the full glory of the tapered, artisan stone pillars and fireplace.
With so many options, the Adirondack Cottage V3 becomes an ideal destination as a vacation home. When you’re not there it’s particularly enticing as a rental to multiple families looking for a place to share and create memories. As a retirement home, the downstairs could be customized as a walk-in living quarters for a caretaker.
The Adirondack Life is Waiting for You
With Woodhouse, you can begin to explore your Adirondack-style dream home right now. Tour a real-life custom Adirondack Cottage interpreted into a more contemporary design in our online gallery. While you’re there, explore other Woodhouse projects to gather ideas and inspiration for your custom Adirondack style home. Then, Contact your Woodhouse regional project manager to get started.







