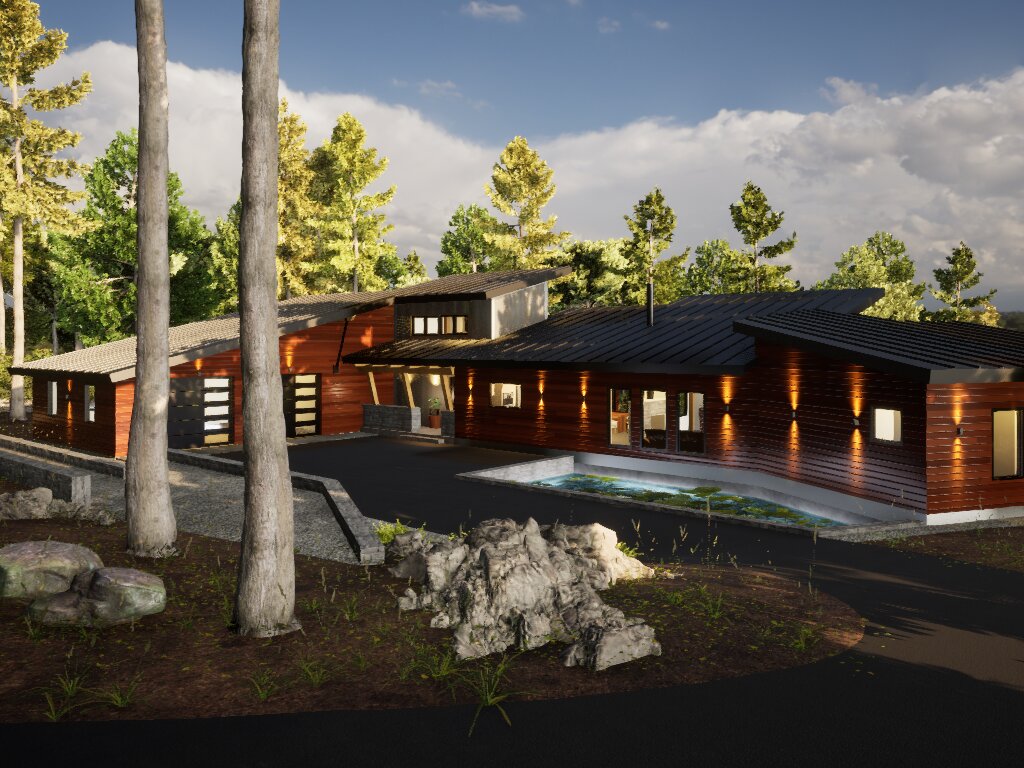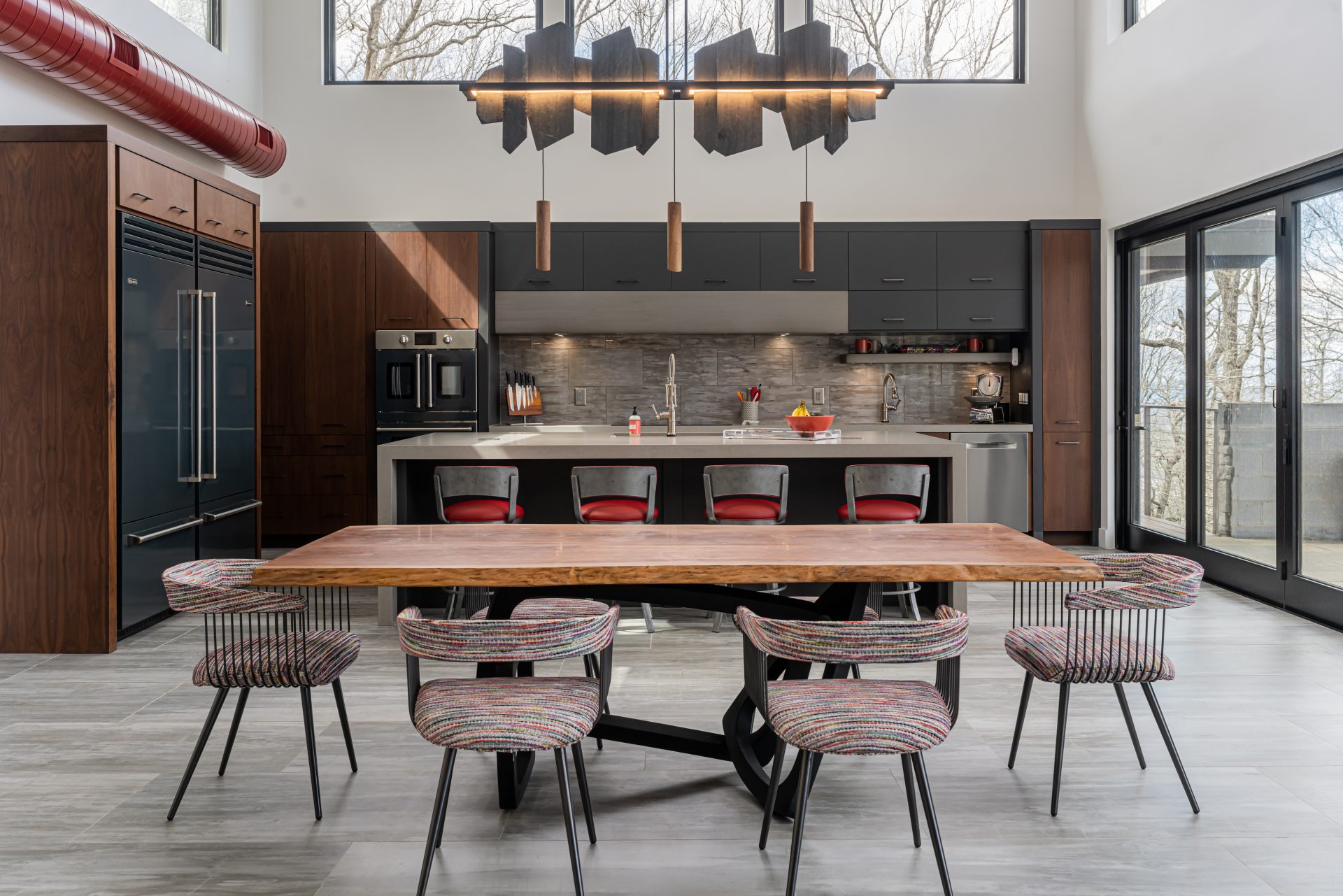By optimizing your design using universal design principles, you can have a modern timber frame home that’s perfect for today and tomorrow.
A luxurious, custom timber-framed home is an investment you’ll want to enjoy as long as you can. Crafted with a savvy design plan, your home will be able to see you through all kinds of lifestyle changes, from retirement to changes in mobility. Use this overview to learn how Woodhouse will help you remain independent in your home for years to come.
The Basics: What is Universal Design?
Universal design is the concept of creating living spaces that are accessible, safe, and usable by all occupants regardless of limitations like mobility, vision, balance, or other age- or ability-associated needs. When it comes to custom home design, particularly for a forever home, universal design enables you to age in place longer, surrounded by comfort, luxury, and functionality.
A Woodhouse custom timber frame home is designed around your lifestyle, helping you do what you love most. Incorporating universal design details is simply a continuation of this philosophy, applied to a longer timeline. Trust us, building a home designed for ease of use — now and later — will sustain a higher quality of life and independence for decades to come.

Spacious bathrooms with features like curbless showers feel luxurious now and make aging in place easier and safer down the road.
Universal Design Elements
Universal design encompasses everything from the architecture and layout of your home to the materials, furnishings and finishes you select. Here are some ways you might incorporate universal design into your home.
Floor Plan Feature: Space to Move
Mobility-assistance devices like wheelchairs, walkers, and even crutches require more space. Expanding doorways and hallways to let a wheelchair pass easily through ensures safe mobility, and planning extra floor space for entry to and navigation around spaces like bathrooms and closets ensures future ease of living.
Two trademarks of timber-framed homes are showstopping great rooms and soaring ceilings. Conveniently, wider doorways and hallways only feel natural among such features.
Floor Plan Feature: No-Step Spaces
Instead of retrofitting an entrance with a ramp, design a single-story home from the start that eliminates the need for steps. It’s simply a smart idea for now and later. Carting groceries or armfuls of wood, pushing strollers in and out, and managing young grandchildren can all be much easier with a ramp. In bathrooms, showers without a step or “curb” make stepping in and out easier and safer.
In situations where you do need to add stairs, wide, shallow steps are safer and easier to navigate. It’s also helpful to use contrasting materials to demarcate edges and risers, and be sure to use non-slip surfaces and finishes.
To see what Woodhouse can do with just one story, start by exploring this contemporary single-story design.
Floor Plan Feature: One-Level Living
Having everything on the same level is sensible for any age. Beyond eliminating the need for most stairs, designing all your key spaces into one level makes everyday tasks that much easier; for example, you can situate the laundry room near (if not in!) the spaces that produce the most laundry.
However, one-level living does not necessarily mean a single-story house. Take for example the story of the owners of a Woodhouse home in Colorado, who designed a walk-in apartment on the lower level to accommodate a live-in caretaker for when such a need arises. In the meantime, a space like this could also be rented out for extra income or used for visiting family and friends.
Furnishings: Ample Lighting
Proper illumination is critical not just for comfort (and style!), but safety. A mix of ambient, task and accent lighting should be considered for all spaces — indoors and out. For spaces with ramps or cabinetry, toe kicks and under-cabinet lighting can be a subtle way to significantly enhance your design. And don’t forget, a custom timber-framed home is the chance to take advantage of siting that maximizes natural light; double-down on this by adding skylights and solar tubes to your design.
Universal Design With Style
When you first think of some of these important universal design elements like grab bars, non-slip surfaces, ramps, and wider doorways, you may think of drab iterations from yesteryear. However, today’s choices make them a seamless and chic integration into your home, ensuring it is both elegant and easy to navigate. Our skilled design team can easily integrate these into your home’s plan from the get-go. The only thing you or anyone else will notice is how gorgeous your timber-framed home is.
Putting the “You” in Universal Design
Start the journey to a custom home that sustains your comfort and safety with incredible style. Begin in our gallery, and see what other homeowners have done with their Woodhouse custom homes.Then, contact us to get started on the timeless forever home of your dreams.

