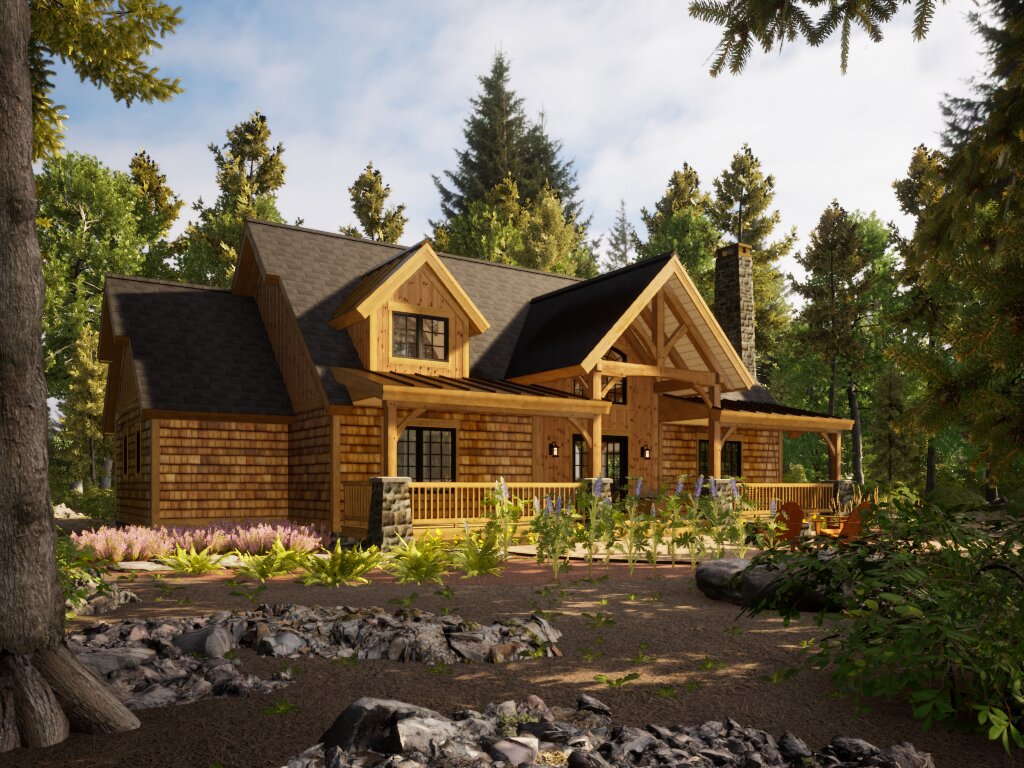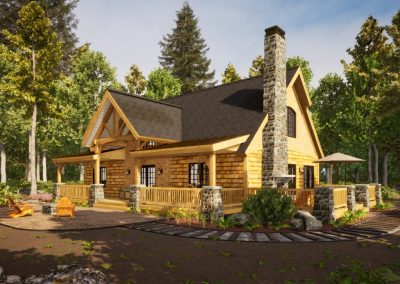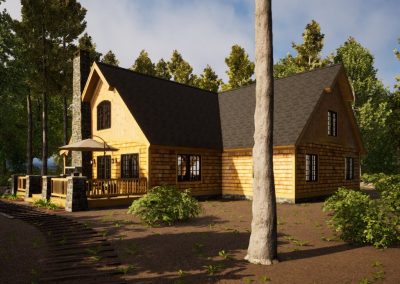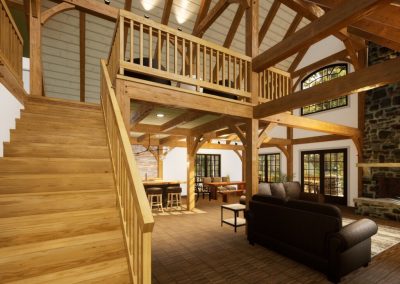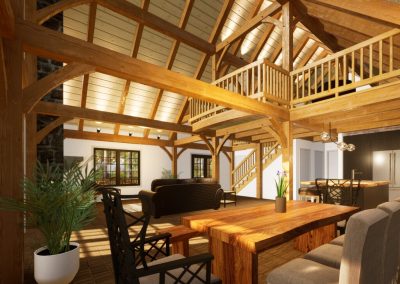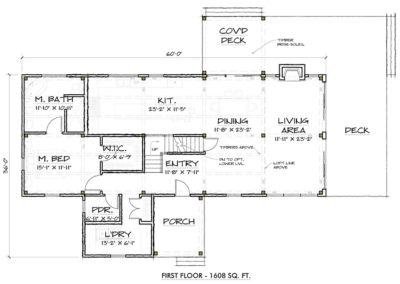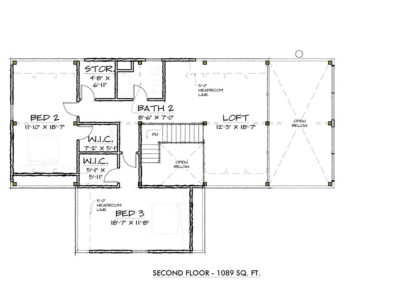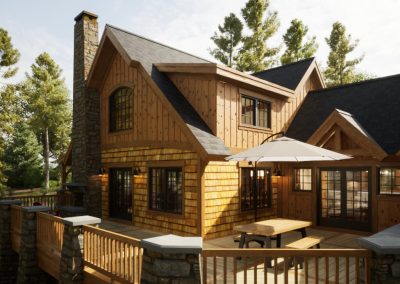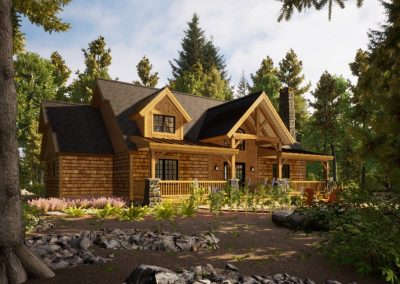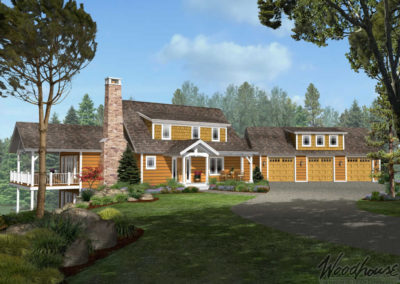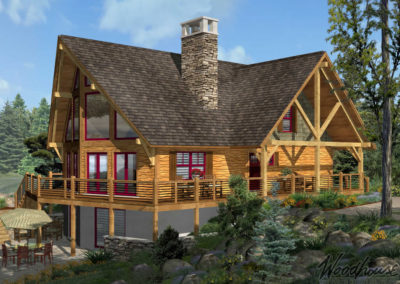Adirondack Cottage V2
3,029 sq ftThe Adirondack Cottage V2, an enhanced version of our iconic Adirondack Cottage, seamlessly blends rustic charm with modern luxury. It features an expanded and lavish 1st-floor bedroom suite, a new wing with additional bedrooms, a laundry room, and a shared bathroom. Craftsman cottage-inspired curved timbers and windows along with tapered chimneys and piers exudes rustic elegance. A covered porch and deck with an outdoor fireplace invite outdoor living. A spacious loft and another ensuite allow for multi-generation living. Timber floor joists permeate the majority of the house, providing a true timber home experience, culminating in an architectural masterpiece that pays homage to tradition while embracing contemporary comfort and design.
All Woodhouse plans are fully customizable. Learn how to customize a Woodhouse floor plan.
THE ADIRONDACK COTTAGE SUB-SERIES
Adirondack Series
Dating back to the Great Camps of the 19th century, which housed wealthy financiers and industrialists like the Durants and Rockefellers, Adirondack-style homes have withstood the test of time, and for very good reason: they’re utterly gorgeous with a uniquely rugged and rustic charm. Modeled after Swiss chalets, the exterior consists of rich cedar siding, gabled roofs, and covered porches that effortlessly protect the home from the elements. Meanwhile, the interior is complete with a spacious open floor plan that’s just begging for customizations to make it uniquely yours. Equally lovely for escaping the summer heat of the city as it is for hunkering down on a snowy winter’s day, Woodhouse’s Adirondack Series homes are truly unlike any other.
Features and Dimensions
1st Floor
- BATH 2 – 9′-8″ X 6′-0″
- BED 2 – 13′-0″ X 11′-9″
- BED 3 – 11′-4″ X 13′-1″
- DECK – 12′-0″ X 30′-0″
- DINING – 17′-1″ X 10′-0″
- ENTRY – 12′-8″ X 10′-0″
- KIT – 12′-3′ X 10′-0″
- L’DRY – 13′-0″ X 6′-5″
- LIVING AREA – 17′-1″ X 19′-1″
- PRIMARY BATH – 9′-7″ X 19′-1″
- PRIMARY BED – 12′-7″ X 19′-4″
- PORCH – 47′-0″ X 7′-6″
- W.I.C. – 4′-0″ X 7′-7″
- W.I.C. – 4′-0″ X 8′-9″
2nd Floor
- LOFT – 30′-1″ X 20′-2″
- PRIMARY BATH 2 – 4′-10″ X 9′-4″
- PRIMARY BED 2 – 12′-1″ X 15′-1″
- W.I.C. – 6′-4″ X 5′-10
Other Adirondack Series Plans
Dream Home Budget Calculator
What does a timber frame home cost in your area? Answer 20 simple questions and we'll help you figure out your budget.
