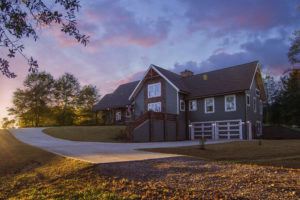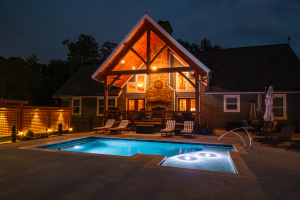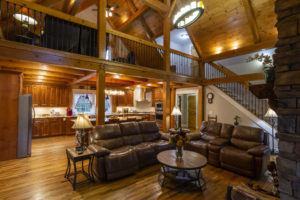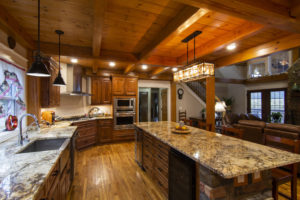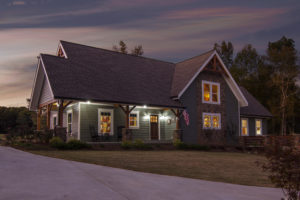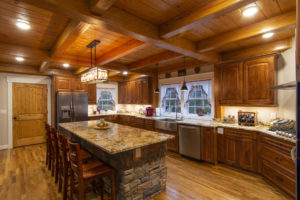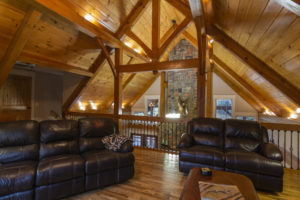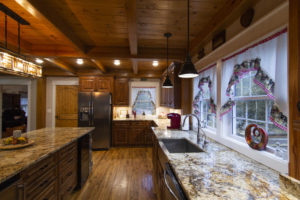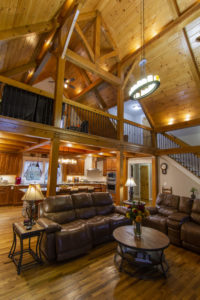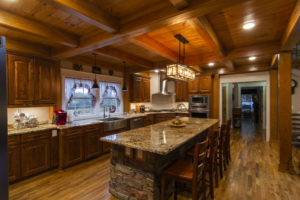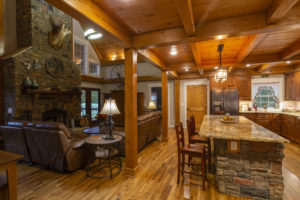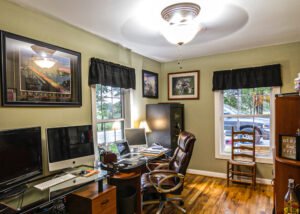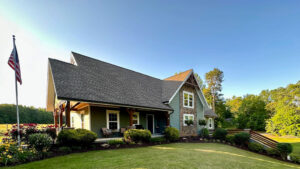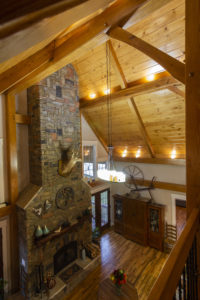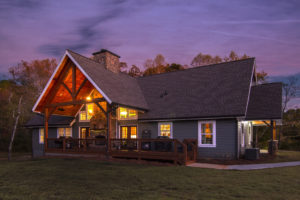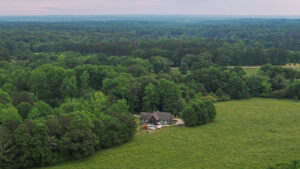Perched on six acres of Georgia woodlands in Carrollton, this 2,200-square-foot timber frame home embodies the artistry of custom design. With three bedrooms and three and a half bathrooms, it seamlessly integrates craftsmanship with nature. The open interior, bathed in natural light, features exposed timber beams, creating a warm and inviting atmosphere. A testament to architectural innovation, this residence harmoniously connects with its pastoral surroundings, offering a unique retreat in the heart of Georgia.
Follow the link below to view the Case Study!
Built in Carrollton, Georgia – this custom timber frame home was beautifully crafted with Southern Yellow Pine interior frame, with a white oak exterior. This home was inspired by our HighLand, but customized by our design team to fit with the home owner’s lifestyle. The new version was formalized into the Wedowee floorplan, now also viewable in the floor plan library. Want to tour this home? Just drop Don an email at ddowns@timberframe1.com and he will arrange it!

