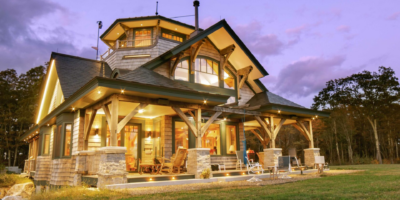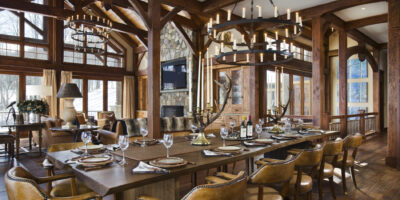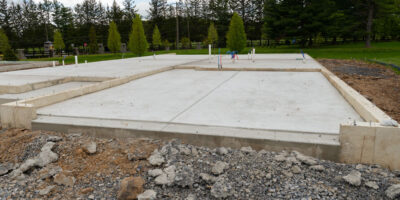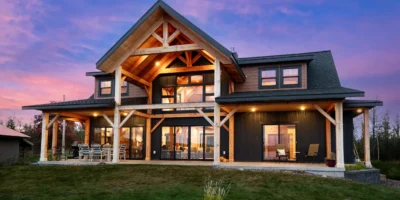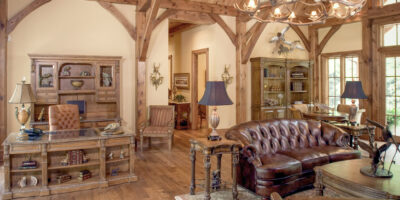Creating Timeless and Beautiful Custom Timber Frame Homes
Since 1979, Woodhouse, The Timber Frame Company has designed and built more than 1,000 timber frame homes. Learn more about our history of expertise and superior craftsmanship here. Whether custom or pre-designed, our timber frame homes are created to be a timeless and enduring legacy for you and your loved ones. Start yours by booking a meeting. or view our free timber frame home Case Studies for stories of how some of our customers created the home of their dreams.
Cost to Build a Timber Frame Home
Begin planning your timber frame home budget with the Woodhouse Dream Home Budget Calculator, which allows you to customize 20 different variables to create an estimated cost for a home that’s as unique as you.
Browse Our Timber Frame Home Floor Plans
Our extensive library of timber frame floor plans is an open resource for you to explore. All of our timber frame home floor plans can be customized to your style and specifications. By selecting your own search criteria, such as square footage, number of bedrooms, or house style, it’s easy to explore our cornucopia of original home designs.
Where We Build
We Build Nearly Anywhere!
The answer to the question “Where does Woodhouse build?” is easy – and it’s something we’re proud of! Having built in most states across America, and also multiple projects overseas, we have the network and support to build anywhere.
Select your state to learn more about our service in your specific region.
Blog
Resources, Inspiration, and News






