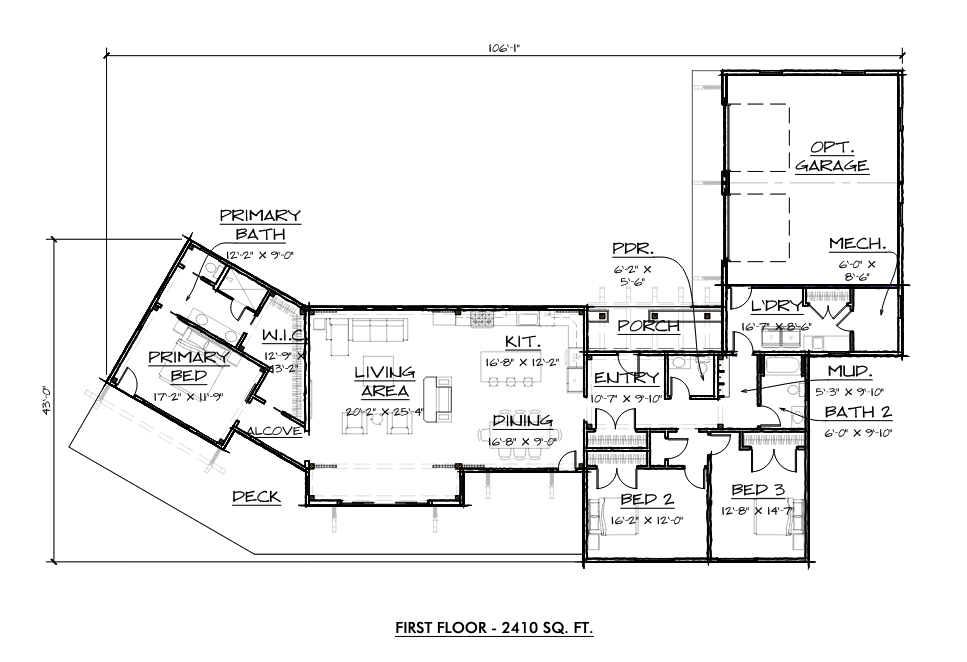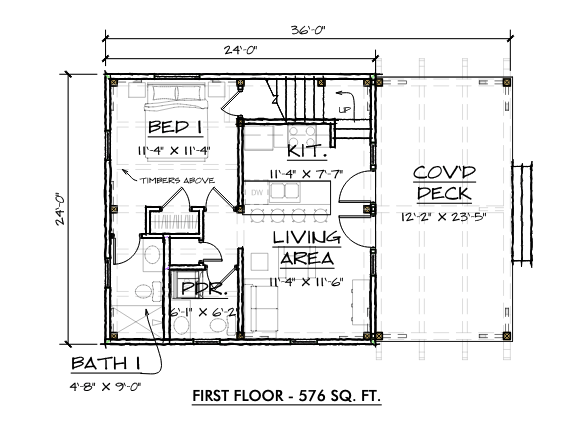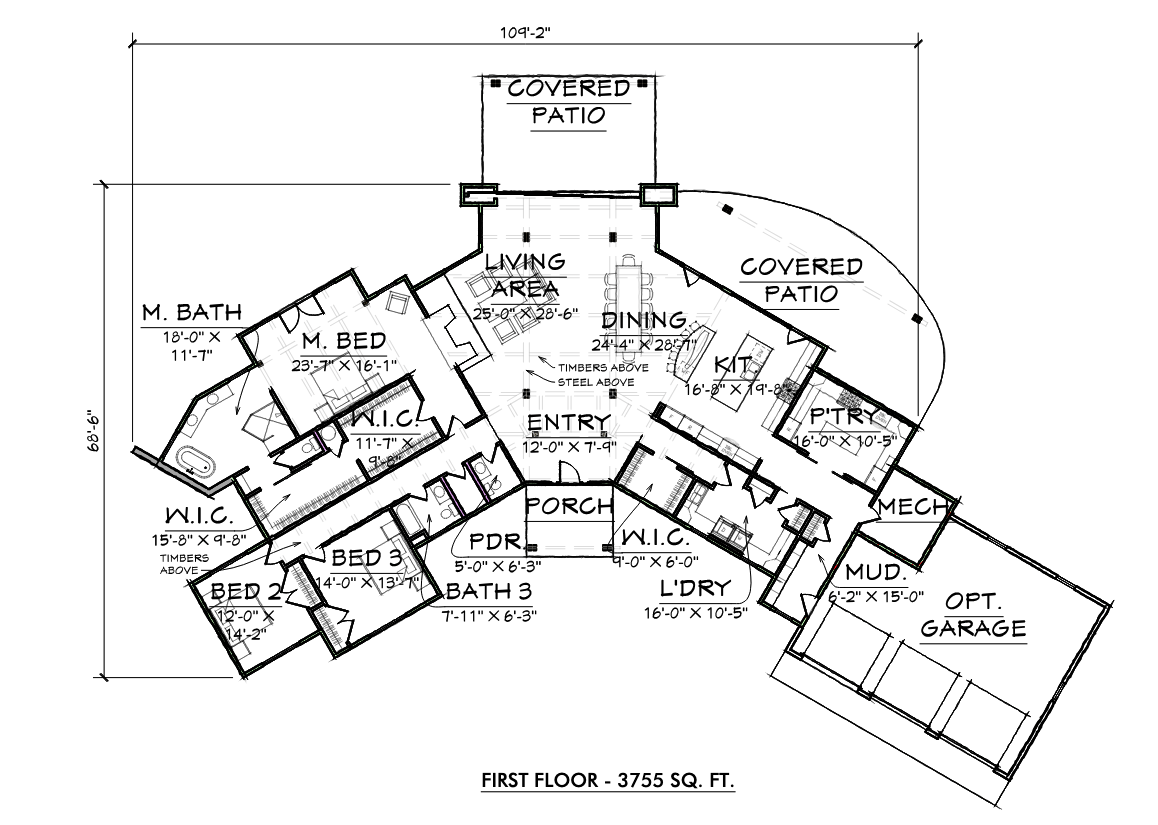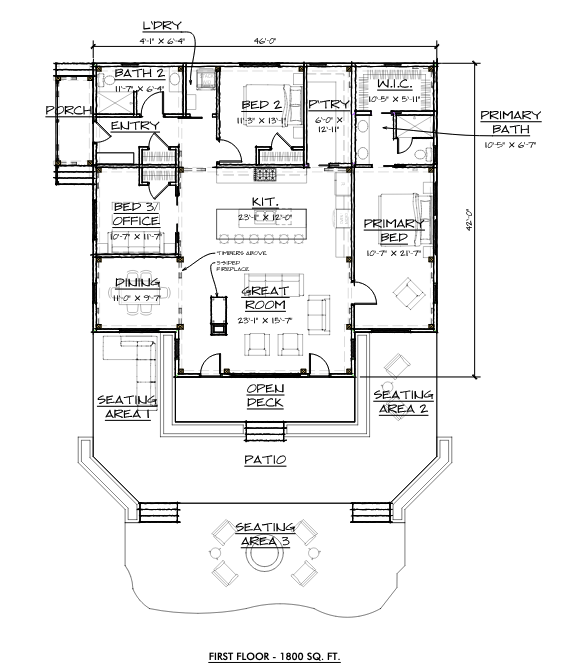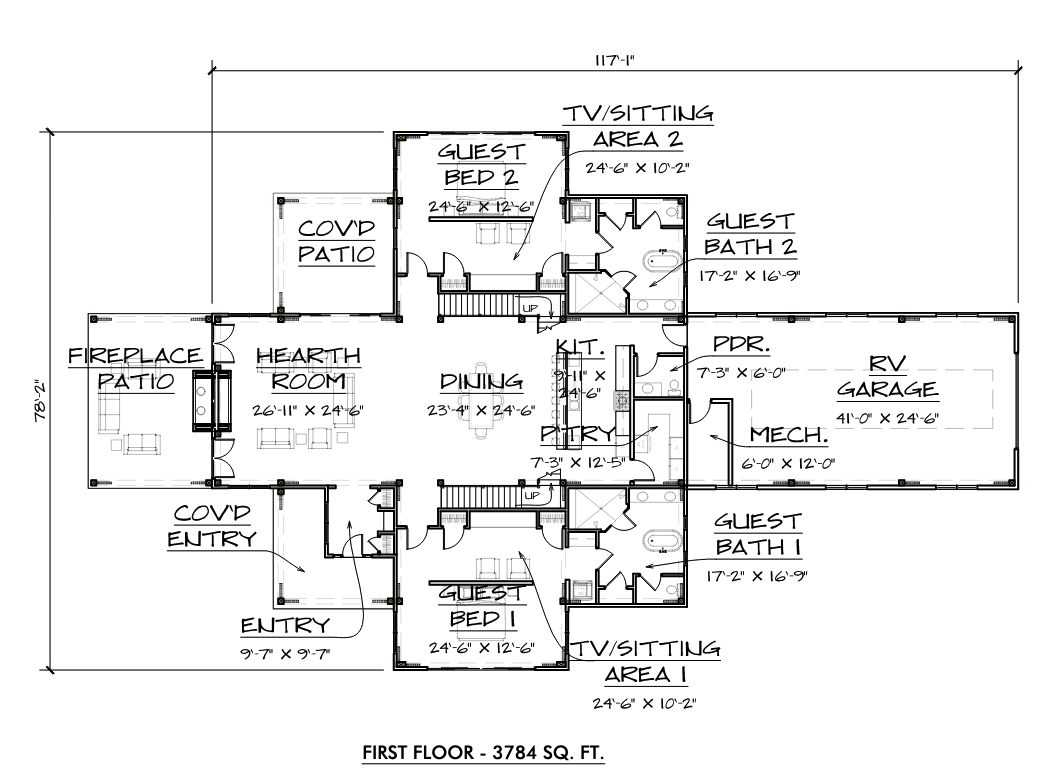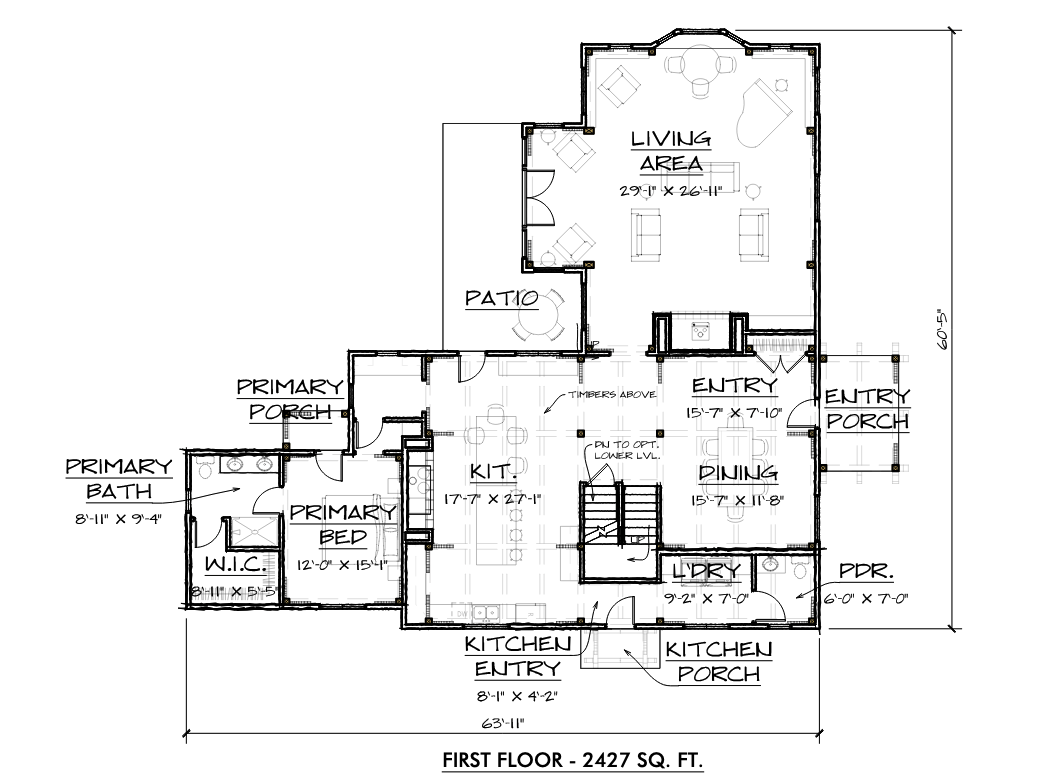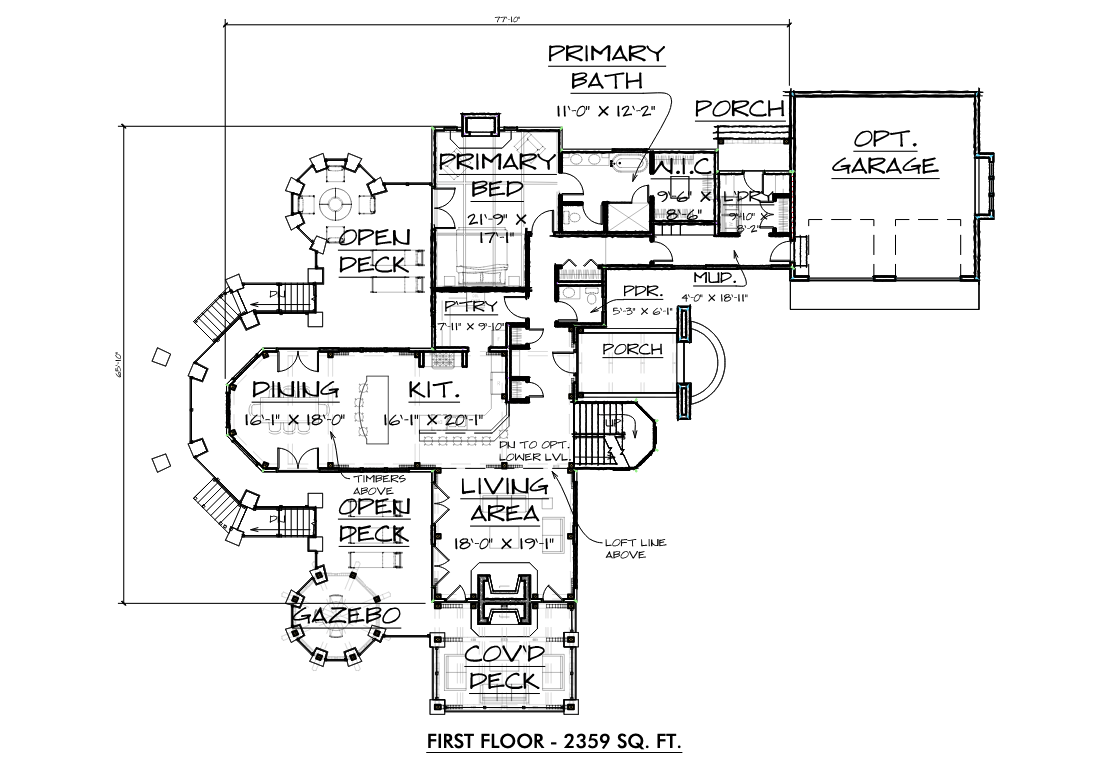Sate your appetite for functional kitchen design with Woodhouse timber frame floor plans that offer seating for everyone — whether that’s 2 or 10.
As open floor plans have moved to the mainstream, the dedicated dining room has become an increasingly rare species. And yet, people are still eating at home, day in and day out. So where are they dining? The same place you probably are too: the kitchen.
Flexible, kitchen-centric dining spaces serve up a multitude of benefits, most notably connection and easy entertaining. Nearly all of Woodhouse’s timber frame floor plans integrate some variety of in-kitchen dining design, merging aesthetics and functionality no matter your home’s square footage.
Take a closer look at some Woodhouse plans featuring creative kitchen dining arrangements broken down by seating capacity. Whether you need seating for two or 10, Woodhouse has a design for that.
Seats 2
A chair for me and one for thee. Dreaming of a petite vacation retreat in which two people can share meals and age comfortably in place? Plenty of Woodhouse’s designs efficiently optimize smaller spaces for elegant daily living.
For example, just look to the Seneca, a creative carriage house perfect for two. The U-shaped kitchen boasts just enough extra counter space for two seats, perfect for a quick snack, a conversation over a glass of wine, or even a pop-up homework station.
Seats 3
Three’s company, and Woodhouse’s timber frame floor plans offer plenty of space for it. One of many sophisticated, contemporary timber frame floor plans, the FoxBury’s modern wow-factor is off the charts. A central, two-sided stone fireplace creates separation between eating and living spaces, while maintaining a visual connection. In the kitchen, an island with seating for three keeps guests close to the chef for conversation.
Seats 4
Counter space for four transforms in-kitchen dining into a family-friendly alternative to a traditional, formal table. It’s perfect for giving grandkids a snack or a quick, casual visit with friends, old and new.
In the cozy CedarRun V2, seating four at the kitchen peninsula is a strategic design feature, allowing the compact first floor to live large. Paired with a great room and a primary suite, this plan is a savvy take on single-floor living. And don’t overlook that gorgeous view from the kitchen afforded by the generous windows and glass doors that keep nature close.
Seats 5
Looking for options for five? The Sedona steps up with a dedicated in-kitchen dining island, separate from the working island. (Yes, that’s two islands you see!) Built for indoor-outdoor living, the plan boasts a retractable wall and tons of windows, making in-kitchen dining an al fresco experience.
Seats 6
Six can still be cozy, and StreamRock shows you how. Let’s start with its great room design, which is open to the kitchen and puts the dining room in its own ambiance-inviting alcove. For more casual meals, the kitchen island seats six on one side. This setup creates a seamless connection from the kitchen work area to the relaxed living room space. A stunning three-sided fireplace ties it all together.
Seats 7
Barndominium timber frame floor plans are famous for their design flexibility. Whether for work or play, Woodhouse offers a barndominium masterpiece that’s ripe for customization. For the full impact of this innovative design, just look up. The kitchen, including its island seating for seven, is crowned by a mezzanine overhead, topped off with a spectacular skylight that ushers in natural light, filling the space with a natural glow.
Seats 8
How do you artfully create seating that feels intimate, but can instantly be doubled? Take a cue from the PrimroseVilla, which has a design that adapts to your needs in the moment. Whether you use the island-table hybrid for the kids’ table, a breakfast buffet, weeknight dinners or something else entirely, the possibilities are endless, making this a perfect plan for retirees and empty nesters with adult kids and grandkids who visit.
Seats 9+
Grand timber frame floor plans accommodate large gatherings with ease. Detailed with European architectural elements, the WisteriaManor integrates in-kitchen seating along the island as well as the elongated peninsula. Gather a big group of friends, lay out the charcuterie board for grazing, and enjoy it all within European-inspired ambiance.
Getting Started
The shift from formal dining rooms to kitchen-centric dining reflects evolving lifestyles and priorities, and Woodhouse timber frame floor plans rise to the occasion. Whether it’s a quick breakfast, lively gathering, or chit-chat during meal prep, it’s easy to see why eat-in kitchens quickly become the heart of the home.
Ready to get started? Gather ideas from the Woodhouse gallery of real-life projects. Think of it as creating the recipe for your dream timber frame forever home. Then contact us to see what we can cook up together.



