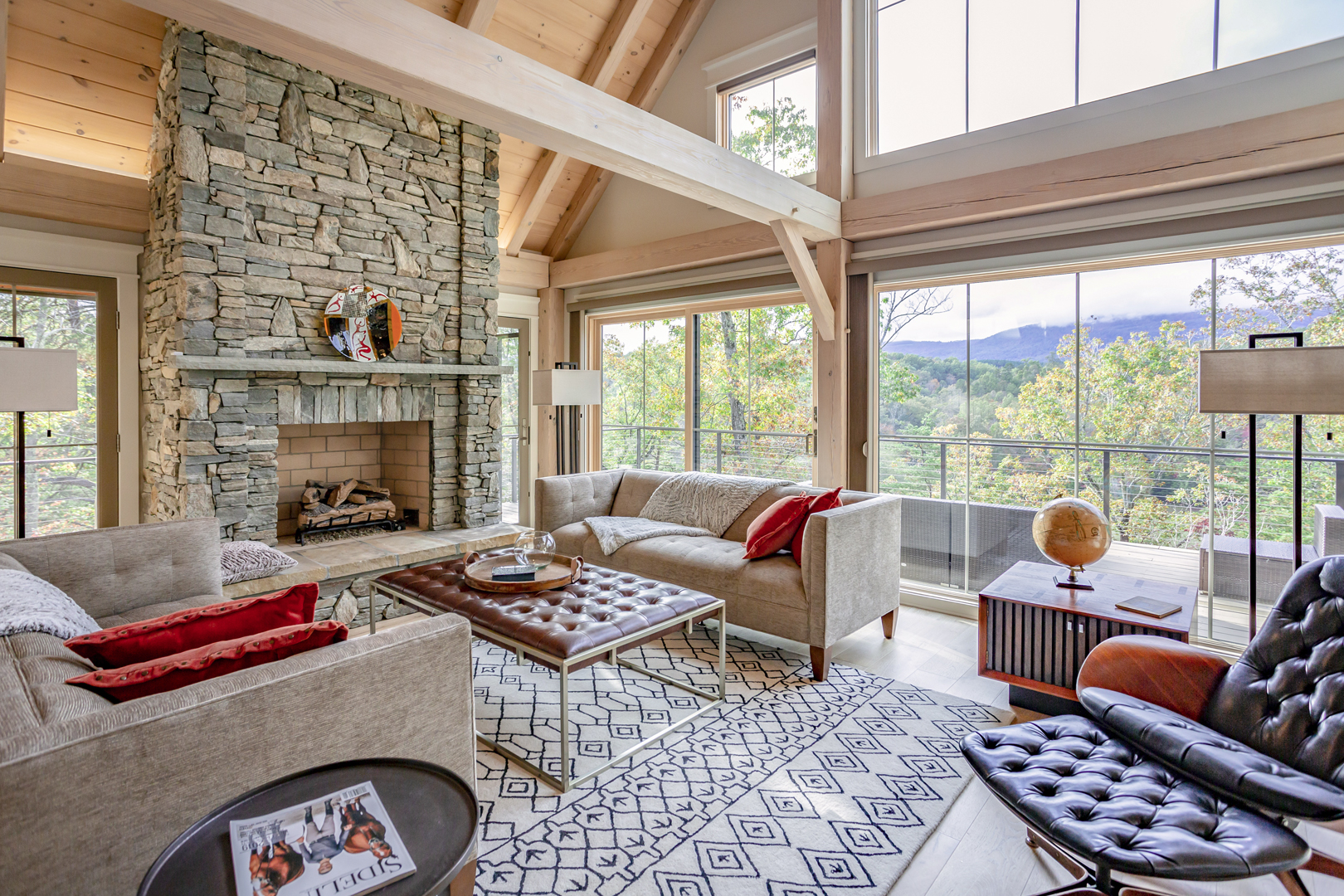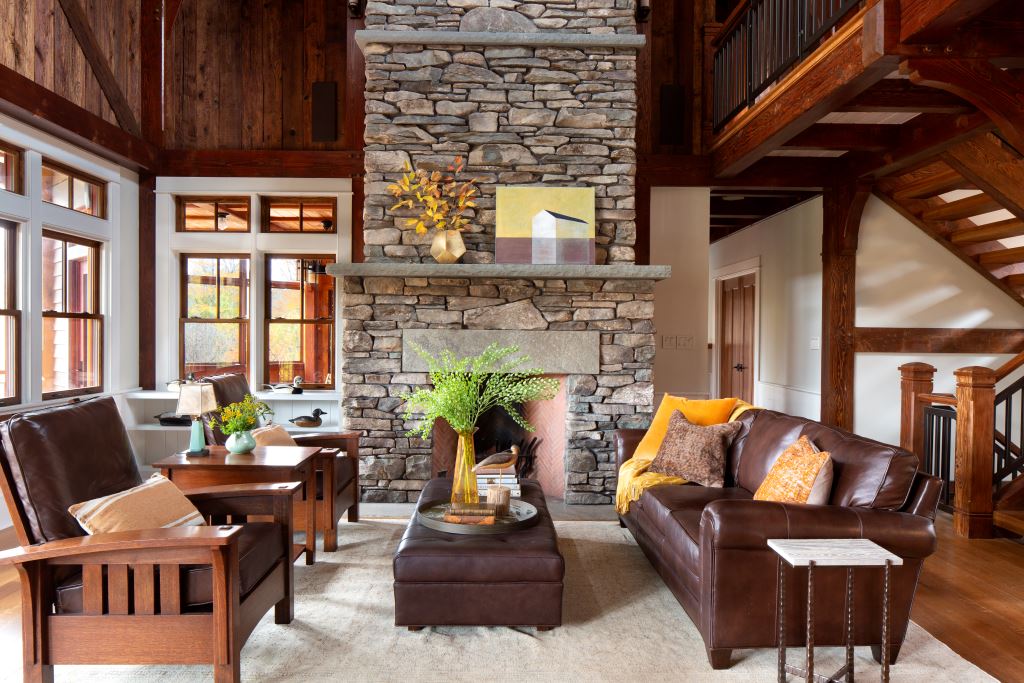Discover the value of working with an interior designer and how Woodhouse supports this role so your timber frame home is perfect for today and tomorrow.

An interior designer can help you select furnishings and finishes that are not only your style, but also the appropriate scale for your home.
Life’s significant milestones, like retirement or becoming empty nesters, represent exciting new opportunities. Finally having more time for yourself makes this chapter ideal for recalibrating your lifestyle and prioritizing your needs. A custom-crafted timber frame home is a great place to start.
At Woodhouse, we work with you to design a home that’s an expression of your style as well as a practical solution for aging in place and energy efficiency. On top of that, our process is set up to seamlessly integrate additional outside professionals you may want to contribute to your project, like an interior designer.
Wondering what an interior designer does and how they can contribute to your dream-home dream team? Here are some of the many reasons to work with an interior designer.
The Research Process
Few things are as frustrating as discovering the perfect rug, paint color, or hardware . . . after you already selected another. Designers already know the options that are available and their experience with past projects makes them knowledgeable about what’s worked for other clients in similar situations. Additionally, if they’re located near your project, they can recommend local resources and service providers. This collective insight can save you both time and money by making sure it’s done right the first time.
“One advantage of bringing in a designer early in the process is to catch small details that may otherwise go unnoticed,” explains Karen Wray, an independent representative for Woodhouse who also contracts to help with furnishings and finishes. “A designer can help prevent costly headaches later on.”

Interior designers can help ensure everything from furniture arrangement to hallway and doorway widths are optimized for functionality today and well into the future.
Design for All Stages
For retirees and empty nesters, the ability to age in place in a way that maintains your happiness, comfort, and independence for as long as possible is an important element of building a “forever” home. Professional interior designers are familiar with best practices for universal design, have experience executing it for other clients, and can recommend small adjustments to your home design that ensure long-term livability paired with stylish presentation.
Scale and Layout
With their wide-open interior spaces, lofts, and soaring ceilings, timber frame homes have a unique spaciousness as compared to conventional stick-framed homes. A design pro will advise you on how to optimize furniture arrangement and size, cabinetry placement, closet space, and more for these unique open spaces. Even little details, like the size of a side table or placement of a rug, can have a big effect.
Lighting
Wood absorbs light. Pair this quality with a timber frame’s expansive interior, and lighting knowledge becomes especially important. Karen, a certified American Lighting Association Lighting Specialist, explains further:
“The same exact floor plan in a full drywall home won’t have the same lighting needs as a timber with posts and tongue-and-groove ceilings,” explains Karen. “I use layered lighting. A beautiful chandelier, scaled correctly, will provide even lighting on a vaulted ceiling.”
Karen also uses lighting to highlight architectural elements unique to timber frames, namely all the beautiful beams, posts, and trusses. She’ll run LED strip lighting for a soft glow on overhead beams and tongue-and-groove ceilings. She also recommends motorized shades for expansive window walls.
Enhance Your Style
Woodhouse timber frames can be customized from numerous captivating home styles and over a hundred floor plans. Saltbox, ranch, modern, cabin, barndominium, farmhouse, coastal — an interior designer can help you enhance your home’s style with great furnishings and incorporate what you already have creatively. A professional eye will ensure selections are timeless, not trendy . . . perfect for a forever home!
Woodhouse’s innovative 3D fly-throughs provide homeowners and their design team a unique and realistic preview of their custom home.
How Woodhouse Supports Interior Designers
A home is a dynamic environment with many purposes — cooking, socializing, relaxing, self-care, and more. The Woodhouse design team will help you make thoughtful selections about finishes, flow, and functionality to serve these purposes.
Additionally, Woodhouse makes it easy to integrate external interior designers and architects into the process, should you decide to add one to your team. Designers and clients can review floor plans and measurements through the client dashboard and make recommendations.
“Woodhouse is very gracious to update plans when necessary, when it’s early in the process,” Karen says. “After you get your first sketch, share it with your designer. Do this prior to signing off on the second sketch and before it goes to engineering.”
Also included in the dashboard is a 3D video fly-through, in which a homeowner and their designer can see the customized home, complete with modifications, furniture, counter selections, siding, stains, orientation to views, and much more, all before the construction process begins.
Interior Design Case Study: The Pedersons
Like many timber frame homeowners, Laura and Bob Pederson spent years gathering inspiration and ideas for their forever retirement home. They ultimately selected a parcel of land at Running Y Ranch in Klamath Falls, Oregon and Woodhouse to build their dream home upon it. However, a life in the mountains represented a dramatic change from years of coastal living in San Diego, California.
It was a challenging transition. They loved the colorful, tropical vibe of their California home, but were equally attracted to the trees and nature of the mountains. It was also their first experience with a timber frame, and they wanted an interior that felt like the Pacific Northwest, but without overly thematic cabin-style decor. They wanted a modern aesthetic, but one that embraced cozy, natural wood elements.
“I needed some help!” says Laura. “It was just the two of us, brand new to the area.” Plus, they were building from afar.
They needed an expert team. They started with Woodhouse’s Design Director Diana Allen, who served as their architect, and, through an online search, Laura found interior designer, Joan Schuler, of Joan E. Designs, LLC. In addition to the many reasons to work with an interior designer, the Pedersons appreciated that Joan had an on-site showroom full of to-the-trade resources for clients to preview many products and ideas that aren’t available at local retailers. Joan was also familiar with the network of local service providers — contractors, plumbers, electricians, landscapers, and more — an invaluable resource for those moving from out-of-town.
Working closely with the Pedersons and Woodhouse, Joan helped refine the design even more, using the client dashboard and the Pedersons’ wish list. She enlarged the bedroom, added strategic interior space for universal design elements, and designed rooms to suit the Pedersons’ personal preferences, like a sunroom for the cats. She also incorporated more seating for entertaining, given that the Pedersons were moving into a community-focused resort. Additionally, Joan added more timber details on the exterior, and established a color scheme with materials that balanced modernity, timelessness, and warmth, all while upholding the spirit of a timber frame home. All along the way, the Pedersons and Joan were able to reference the client dashboard to ensure each and every detail made sense as they drilled down into the design for their forever home.
“The dashboard is a great space, and it lets me see the measurements,” Joan says. “For example, I was able to recommend another two feet to get a particular feature, and used the fly-through to refine and recommend. It was really about teamwork.”
Dream Design Starts Here
Want more inspiration for the spectacular design possibilities for your timber frame home? Check out the Woodhouse gallery and see what other Woodhouse owners have achieved. Then, contact us today and let’s start the conversation.





