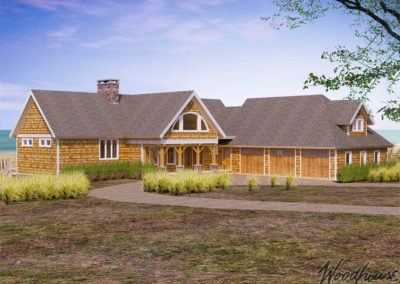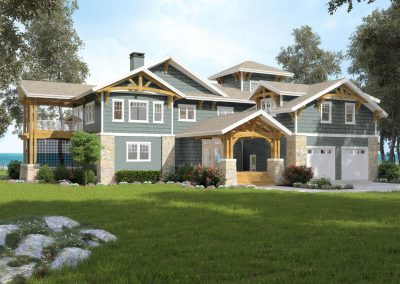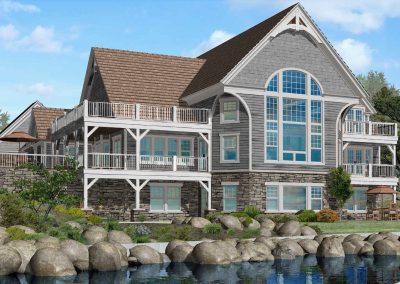Coastal Home Plans
Coastal Timber Frame Home Plans
With their large upper-level decks that make you feel as though you’re floating over the landscape, the Coastal Series homes are all about the view. And that view is never sullied from too-bright sunlight due to the attractive awnings that shade the windows. Meanwhile, their clean and simple form, including mono-pitched roofs, make way for the attractive cedar shakes and expanses of glazing to shine even brighter. Inside, you’ll be greeted with a modern open floorplan with an effortless flow that perfectly coincides with the convenient lower-level walk-outs. And while the view-enhancing design of this home makes it particularly stellar for the coasts, its clean, modern look makes it work beautifully in any locale.
Homes in this Series
- Sand Piper
- The Sea Crest
- The Ocean View
Each Woodhouse Home has:
- Southern Yellow Pine: Learn more about timber species here
- Simple, time-tested joinery
- Andersen 400 series windows
- Polystyrene (PUR) SIPs
**All square footage amounts listed are shown as “Gross Livable Square Footage.” “Gross Livable Square Feet” is defined as the combined floor area of all levels for the building structure, encompassing the perimeter of the exterior wall line, but not including space under a 5’0″ height line, typically occurring at the second floor where roof lines intersect with floor lines. Any lower levels (basements), connectors, or garage areas are not included in our package price, but framing materials are available at an additional cost. Contact your Woodhouse representative to learn more.**


